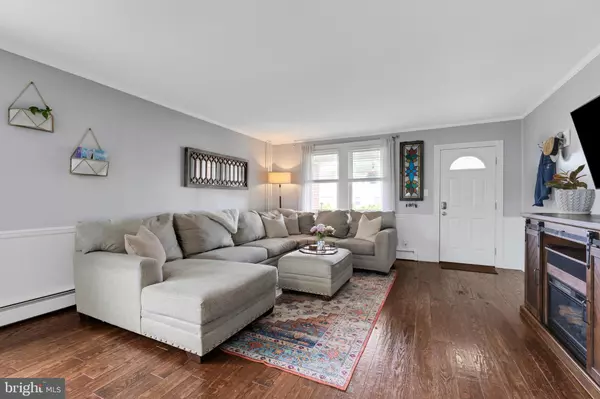$450,000
$475,000
5.3%For more information regarding the value of a property, please contact us for a free consultation.
309 W 5TH AVE Conshohocken, PA 19428
3 Beds
2 Baths
1,454 SqFt
Key Details
Sold Price $450,000
Property Type Single Family Home
Sub Type Twin/Semi-Detached
Listing Status Sold
Purchase Type For Sale
Square Footage 1,454 sqft
Price per Sqft $309
Subdivision Conshohocken
MLS Listing ID PAMC2076288
Sold Date 08/31/23
Style Traditional,Side-by-Side
Bedrooms 3
Full Baths 2
HOA Y/N N
Abv Grd Liv Area 1,454
Originating Board BRIGHT
Year Built 1925
Annual Tax Amount $3,621
Tax Year 2022
Lot Size 2,800 Sqft
Acres 0.06
Lot Dimensions 20.00 x 0.00
Property Description
Welcome home to 309 W 5th Avenue, a recently updated, versatile twin set high on a hill in the heart of bustling Conshohocken. Just a few blocks from the dining and shopping areas of Fayette Street, Sutcliffe Park and Mary Wood Park, parking is plentiful and with public transport and major highways nearby, you’ll never be bored or far from where you need to go.
A covered porch welcomes you inside, leading you into a spacious living and dining space with large windows, hardwood floors, and a chandelier light fixture. Through the living room you’ll find an oversized and updated kitchen with quartz countertops, stainless steel appliances, tile flooring, and second dining area. Just beyond the kitchen is a convenient living floor laundry room followed by a covered patio perfect for grilling or lounging. The first floor outdoor space is completed with a long, gated grassy yard that leads you to an oversized shed.
Upstairs are three bedrooms - one that comes with a murphy bed -, a full bathroom with a tub shower and linen closet. The recently updated and finished basement provides a large living area perfect to use as a second den, office, or workout room, a full bathroom with a stand up shower and large linen closet, two sizable unfinished storage areas on either side and a bilco door that leads to the back yard.
With low taxes and an exceptionally ranked school district the home could accommodate any type of lifestyle. Year round parades, festivals, and events fill the streets of Conshohocken and the property location is a short distance from the city and other booming western suburb towns. Come take a look today before it’s too late!
Location
State PA
County Montgomery
Area Conshohocken Boro (10605)
Zoning R2
Rooms
Basement Fully Finished
Interior
Interior Features Carpet, Ceiling Fan(s), Family Room Off Kitchen, Recessed Lighting
Hot Water Natural Gas
Heating Forced Air
Cooling Central A/C, Ceiling Fan(s)
Flooring Partially Carpeted, Vinyl, Tile/Brick, Hardwood
Equipment Built-In Microwave, Dishwasher, Dryer, Refrigerator, Stainless Steel Appliances, Washer
Furnishings No
Appliance Built-In Microwave, Dishwasher, Dryer, Refrigerator, Stainless Steel Appliances, Washer
Heat Source Natural Gas
Laundry Main Floor
Exterior
Water Access N
Accessibility 2+ Access Exits
Garage N
Building
Story 2
Foundation Brick/Mortar
Sewer Public Sewer
Water Public
Architectural Style Traditional, Side-by-Side
Level or Stories 2
Additional Building Above Grade, Below Grade
New Construction N
Schools
High Schools Plymouth Whitemarsh
School District Colonial
Others
Senior Community No
Tax ID 05-00-03820-009
Ownership Fee Simple
SqFt Source Assessor
Acceptable Financing Cash, Conventional, VA
Horse Property N
Listing Terms Cash, Conventional, VA
Financing Cash,Conventional,VA
Special Listing Condition Standard
Read Less
Want to know what your home might be worth? Contact us for a FREE valuation!

Our team is ready to help you sell your home for the highest possible price ASAP

Bought with Jessica Carfagno • Compass RE







