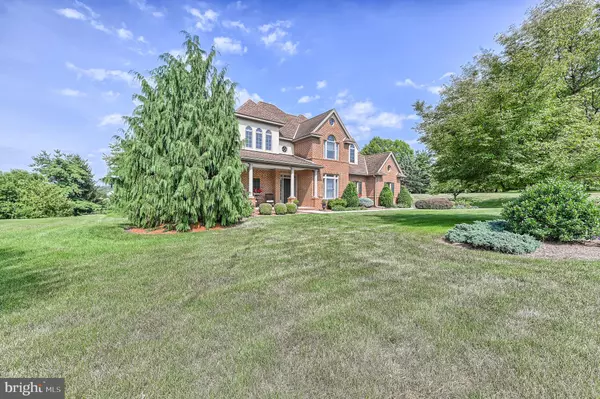$475,000
$409,000
16.1%For more information regarding the value of a property, please contact us for a free consultation.
305 ORCHARD DR Hanover, PA 17331
3 Beds
3 Baths
2,695 SqFt
Key Details
Sold Price $475,000
Property Type Single Family Home
Sub Type Detached
Listing Status Sold
Purchase Type For Sale
Square Footage 2,695 sqft
Price per Sqft $176
Subdivision Berwick Township
MLS Listing ID PAAD2009950
Sold Date 08/31/23
Style Colonial
Bedrooms 3
Full Baths 2
Half Baths 1
HOA Y/N N
Abv Grd Liv Area 2,695
Originating Board BRIGHT
Year Built 2000
Annual Tax Amount $8,676
Tax Year 2022
Lot Size 1.120 Acres
Acres 1.12
Property Description
THERE IS NO OPEN HOUSE SCHEDULED FOR 8/13.
Beautiful Immaculate Home! When you enter the main foyer you will enter a big open area with beautiful red oak hardwood throughout the first floor! On your right you will see a beautiful formal dining room with big windows to let in natural light and beautiful crown molding. Further down the hallway, there is a GORGEOUS gourmet kitchen. The kitchen is equipped with Viking cooktop, gas stove, stainless steel appliances, island, double sink, granite countertops, and an oversized pantry! There is a beautiful breakfast nook in the kitchen that has french doors leading to a screened in room that leads to the back patio that is absolutely AMAZING...even has a stone created compass built in to the patio. Next to the kitchen there is a beautiful living room with 19ft vaulted ceilings and double sided gas fireplace. There is a sun room that adjoins to the living room, that also has a fireplace, and a bow window to allow for a gorgeous flow of natural light to enter the space, and a door that leads to the side walkway. The 1st floor Master Suite is situated toward the back of the home with so many upgrades and amazing features; double French doors, vaulted ceilings, a double-sided fireplace, recessed lighting, walk in closet, and door that leads to the back patio. The master bath has a large soaking tub and porcelain shower with marble trim. Upstairs there is a second bedroom with vaulted ceilings, wall to wall carpeting, ceiling fan, and large closet. Just down the hallway is an office that could be used as the 3rd bedroom and living room space which could be converted into the 4th bedroom. The original plans for this house spaced this out as an additional 3rd and 4th bedroom. This space can be converted into 2 more bedrooms with ease. The backyard is gorgeous and so spectacularly maintained! There is a retaining wall, invisible fence, and trees/shrubs. The lawn and trees/shrubs are treated regularly by Heritage Company. This house is amazing! Call today to set up your own private tour!
Location
State PA
County Adams
Area Berwick Twp (14304)
Zoning RESIDENTIAL
Rooms
Basement Full
Main Level Bedrooms 1
Interior
Hot Water Natural Gas
Heating Central
Cooling Central A/C
Heat Source Natural Gas
Exterior
Parking Features Garage Door Opener
Garage Spaces 2.0
Water Access N
Accessibility None
Attached Garage 2
Total Parking Spaces 2
Garage Y
Building
Story 1.5
Foundation Block
Sewer On Site Septic
Water Well, Private
Architectural Style Colonial
Level or Stories 1.5
Additional Building Above Grade, Below Grade
New Construction N
Schools
School District Conewago Valley
Others
Senior Community No
Tax ID 04L11-0199---000
Ownership Fee Simple
SqFt Source Assessor
Acceptable Financing Cash, Conventional, FHA
Listing Terms Cash, Conventional, FHA
Financing Cash,Conventional,FHA
Special Listing Condition Standard
Read Less
Want to know what your home might be worth? Contact us for a FREE valuation!

Our team is ready to help you sell your home for the highest possible price ASAP

Bought with REBEKAH ARNOLD • Iron Valley Real Estate of Central PA







