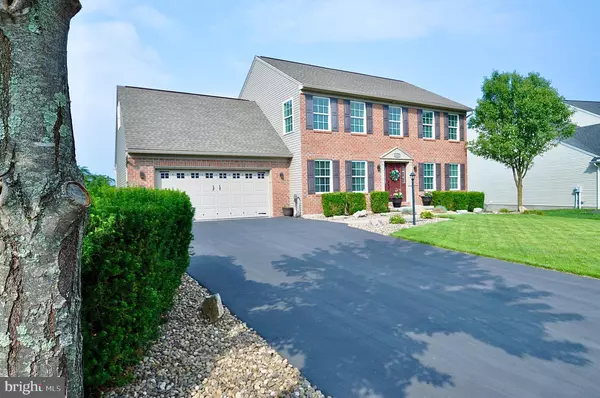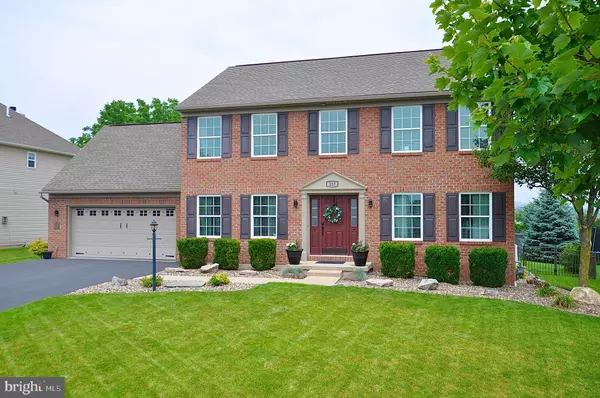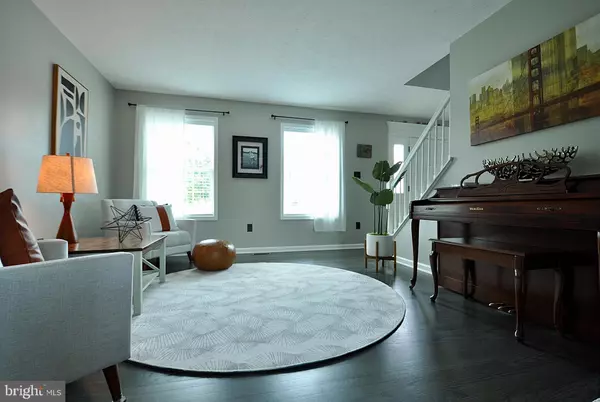$607,000
$624,900
2.9%For more information regarding the value of a property, please contact us for a free consultation.
237 FLORENCE WAY State College, PA 16801
4 Beds
3 Baths
3,160 SqFt
Key Details
Sold Price $607,000
Property Type Single Family Home
Sub Type Detached
Listing Status Sold
Purchase Type For Sale
Square Footage 3,160 sqft
Price per Sqft $192
Subdivision Fieldstone
MLS Listing ID PACE2506846
Sold Date 09/07/23
Style Other
Bedrooms 4
Full Baths 2
Half Baths 1
HOA Fees $12/ann
HOA Y/N Y
Abv Grd Liv Area 2,440
Originating Board BRIGHT
Year Built 2012
Annual Tax Amount $5,345
Tax Year 2022
Lot Size 10,454 Sqft
Acres 0.24
Lot Dimensions 0.00 x 0.00
Property Description
An immaculate 2-story house is now available in the Fieldstone subdivision. Every room in this meticulously cared for home has recently been updated!
The spacious first floor now has hardwood flooring throughout. The living room features a synthetic rock wall flanked by two newly made and installed built-in bookshelves. The kitchen has been enhanced with new lighting, tile backsplash, a granite single-bowl sink with farmhouse faucet and a newly converted gas range.
Upstairs you'll find 4 bedrooms, 2 full bathrooms and the laundry area. Some of the bedroom updates include accent walls, new flooring and new closet-systems. The owner's suite contains a huge walk-in double closet and a fully remodeled bathroom.
The custom finished lower level was tastefully completed with vinyl plank flooring, wall heaters and in-wall surround speakers.
Even the garage has been upgraded with epoxy flooring and newly installed French doors that leads directly to the backyard.
The fenced-in yard is a great place for outdoor entertaining with a spacious patio, pergola and play set for the kids.
The property is conveniently located near shopping, parks and main roads for quick access to anywhere in State College. Mount Nittany Elementary School and Mount Nittany Middle School are both walking distance away. Schedule a showing today to tour this beautifully transformed home.
** A Home Inspection has already been completed on this property. Contact the listing agent for a copy of the inspection report and also a complete list of all the recently completed upgrades!!
Location
State PA
County Centre
Area College Twp (16419)
Zoning R
Rooms
Other Rooms Living Room, Dining Room, Primary Bedroom, Bedroom 2, Bedroom 3, Bedroom 4, Kitchen, Family Room, Laundry, Recreation Room, Storage Room, Bonus Room, Primary Bathroom, Full Bath, Half Bath
Basement Fully Finished, Full
Interior
Interior Features Built-Ins, Carpet, Ceiling Fan(s), Family Room Off Kitchen, Formal/Separate Dining Room, Kitchen - Island, Pantry, Walk-in Closet(s), Wood Floors
Hot Water Electric
Heating Forced Air
Cooling Central A/C
Flooring Hardwood, Carpet, Marble, Luxury Vinyl Plank
Equipment Dishwasher, Disposal, Dryer, Microwave, Oven/Range - Gas, Refrigerator, Stainless Steel Appliances, Washer, Water Heater
Appliance Dishwasher, Disposal, Dryer, Microwave, Oven/Range - Gas, Refrigerator, Stainless Steel Appliances, Washer, Water Heater
Heat Source Natural Gas
Laundry Upper Floor
Exterior
Exterior Feature Patio(s)
Parking Features Garage - Front Entry, Garage Door Opener, Inside Access
Garage Spaces 6.0
Utilities Available Electric Available, Natural Gas Available, Sewer Available, Water Available, Cable TV
Water Access N
Roof Type Shingle
Street Surface Paved
Accessibility None
Porch Patio(s)
Attached Garage 2
Total Parking Spaces 6
Garage Y
Building
Story 2
Foundation Active Radon Mitigation
Sewer Public Sewer
Water Public
Architectural Style Other
Level or Stories 2
Additional Building Above Grade, Below Grade
New Construction N
Schools
School District State College Area
Others
HOA Fee Include Common Area Maintenance
Senior Community No
Tax ID 19-606-,056-,0000-
Ownership Fee Simple
SqFt Source Assessor
Acceptable Financing Cash, VA, Conventional, FHA
Listing Terms Cash, VA, Conventional, FHA
Financing Cash,VA,Conventional,FHA
Special Listing Condition Standard
Read Less
Want to know what your home might be worth? Contact us for a FREE valuation!

Our team is ready to help you sell your home for the highest possible price ASAP

Bought with Beth Richards • Kissinger, Bigatel & Brower







