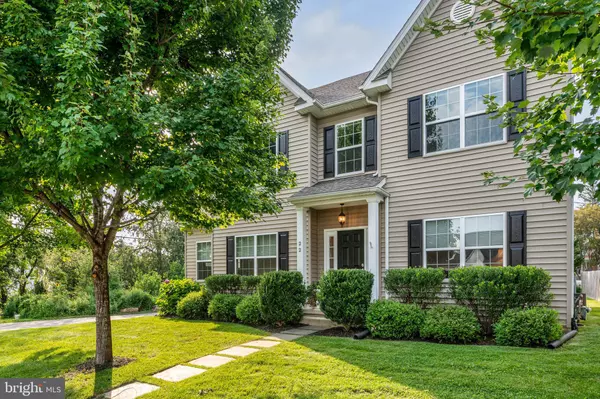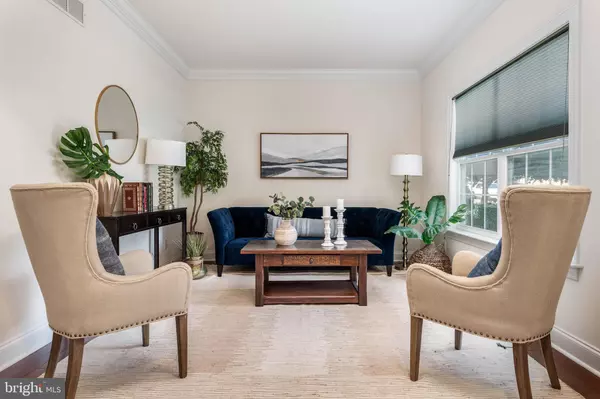$770,000
$725,000
6.2%For more information regarding the value of a property, please contact us for a free consultation.
22 W MERCER AVE Havertown, PA 19083
4 Beds
3 Baths
2,760 SqFt
Key Details
Sold Price $770,000
Property Type Single Family Home
Sub Type Detached
Listing Status Sold
Purchase Type For Sale
Square Footage 2,760 sqft
Price per Sqft $278
Subdivision Llanerch
MLS Listing ID PADE2050550
Sold Date 09/12/23
Style Colonial
Bedrooms 4
Full Baths 2
Half Baths 1
HOA Y/N N
Abv Grd Liv Area 2,760
Originating Board BRIGHT
Year Built 2014
Annual Tax Amount $11,904
Tax Year 2023
Lot Size 7,405 Sqft
Acres 0.17
Lot Dimensions 0.00 x 0.00
Property Description
Your search is over! This unique Havertown home is set on a corner lot at the end of a quiet street and was built in 2014 by Sposato Homes. Special features include a comfortable, open floorplan, lovely curb appeal, and close proximity to parks, library and great schools! Walking up the front path, you will notice that the attached garage entrance is on the side of the home for added curb appeal. Enter into the foyer, with a private living room to the right that could be used as a home office. The open concept living area towards the back of the home features a family room with gas fireplace, dining room, kitchen with center island and stainless steel appliances, and access to the rear deck and yard. The mudroom with coat closet provides access to the attached garage and driveway, while a powder room is convenient for guests. Upstairs you will find four bedrooms with new carpeting, two full bathrooms, and a laundry room with utility sink and storage. The primary bedroom suite has a large walk-in closet and en suite bathroom with luxurious oversized shower and vanity with two sinks. Three additional bedrooms with closets share a hall bathroom with tub/shower. The unfinished basement has high ceilings and windows, and could be finished for additional living space, if desired. This neighborhood is conveniently located close to the library, Wawa, Rita’s Italian Ice, Taddeo’s Greenhouse, the new Haverford Area YMCA, the Skatium, public transportation, amazing greens spaces and parks, and township schools!
Location
State PA
County Delaware
Area Haverford Twp (10422)
Zoning RES
Rooms
Other Rooms Living Room, Dining Room, Primary Bedroom, Bedroom 2, Bedroom 3, Bedroom 4, Kitchen, Family Room, Laundry, Primary Bathroom, Full Bath, Half Bath
Basement Full, Unfinished, Windows
Interior
Interior Features Ceiling Fan(s), Dining Area, Combination Kitchen/Dining, Family Room Off Kitchen, Floor Plan - Open, Wood Floors, Kitchen - Island
Hot Water Natural Gas
Heating Forced Air
Cooling Central A/C
Flooring Wood, Tile/Brick
Fireplaces Number 1
Fireplaces Type Gas/Propane
Equipment Stainless Steel Appliances
Fireplace Y
Appliance Stainless Steel Appliances
Heat Source Natural Gas
Laundry Upper Floor
Exterior
Exterior Feature Deck(s)
Parking Features Inside Access, Garage Door Opener
Garage Spaces 1.0
Water Access N
Roof Type Asphalt
Accessibility None
Porch Deck(s)
Attached Garage 1
Total Parking Spaces 1
Garage Y
Building
Lot Description Corner, Level, Front Yard, Rear Yard
Story 2
Foundation Concrete Perimeter
Sewer Public Sewer
Water Public
Architectural Style Colonial
Level or Stories 2
Additional Building Above Grade, Below Grade
Structure Type 9'+ Ceilings
New Construction N
Schools
Elementary Schools Manoa
Middle Schools Haverford
High Schools Haverford Senior
School District Haverford Township
Others
Senior Community No
Tax ID 22-02-00812-50
Ownership Fee Simple
SqFt Source Assessor
Special Listing Condition Standard
Read Less
Want to know what your home might be worth? Contact us for a FREE valuation!

Our team is ready to help you sell your home for the highest possible price ASAP

Bought with Rachel Lester • Keller Williams Main Line







