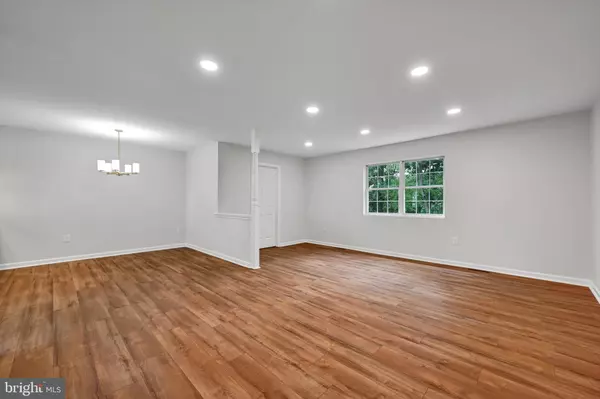$322,000
$325,000
0.9%For more information regarding the value of a property, please contact us for a free consultation.
382 CROSSWINDS DR Lititz, PA 17543
4 Beds
2 Baths
1,400 SqFt
Key Details
Sold Price $322,000
Property Type Townhouse
Sub Type End of Row/Townhouse
Listing Status Sold
Purchase Type For Sale
Square Footage 1,400 sqft
Price per Sqft $230
Subdivision Crosswinds
MLS Listing ID PALA2037982
Sold Date 09/15/23
Style Traditional
Bedrooms 4
Full Baths 1
Half Baths 1
HOA Fees $24/qua
HOA Y/N Y
Abv Grd Liv Area 1,400
Originating Board BRIGHT
Year Built 1996
Annual Tax Amount $3,134
Tax Year 2023
Lot Size 4,792 Sqft
Acres 0.11
Property Description
Prepare to be impressed! Beautifully renovated townhome located in Lititz's highly desired "Crosswinds" featuring 2,000 square feet of living space. You will fall in love with this neighborhood! Within walking distance to downtown Lititz, Woodbridge Swim Club, local parks, restaurants and shopping. The interior features an efficient layout with fresh paint and brand new luxury flooring throughout the entire first and second floor. The kitchen space includes brand new white kitchen cabinets, beautiful level 4 marble countertops, farm house style sink, recessed lighting, new appliances with natural gas cooking and plenty of space for those who love to cook at home. The first floor also offers a dinning area, large family room space and a main floor laundry room/ powder room. The second floor offers 3 large bedrooms with ample closet space. The updated bathroom features a beautiful tiled floor, brand new vanity with a marble top and an eye catching tiled shower. The full "freshly" finished basement offers additional living space! It includes a 4th bedroom or office area that provides plenty of closet space. This home provides a level walkout basement which offers easy access to the private backyard. This home is "worry free" for years to come with recently replaced roof, updated plumbing, newer gas water heater, new lighting fixtures, replaced electrical outlets / switches and newer gas furnace and central AC. Enjoy peaceful Lancaster County evenings in the wooded backyard area. The attached 1 car garage and oversized driveway provides plenty of parking. This tree lined neighborhood features sidewalks and walking trails and is perfect for the outdoor enthusiast. Warwick Schools! Call us for more details
Location
State PA
County Lancaster
Area Warwick Twp (10560)
Zoning RESIDENTIAL
Rooms
Basement Fully Finished, Walkout Level
Interior
Interior Features Recessed Lighting, Tub Shower, Upgraded Countertops
Hot Water Natural Gas
Heating Forced Air
Cooling Central A/C
Flooring Luxury Vinyl Plank
Equipment Energy Efficient Appliances, Microwave, Dishwasher, Oven/Range - Gas, Refrigerator, Water Heater - High-Efficiency
Window Features Replacement
Appliance Energy Efficient Appliances, Microwave, Dishwasher, Oven/Range - Gas, Refrigerator, Water Heater - High-Efficiency
Heat Source Natural Gas
Laundry Main Floor
Exterior
Exterior Feature Patio(s), Porch(es)
Parking Features Garage - Front Entry
Garage Spaces 2.0
Water Access N
Roof Type Architectural Shingle
Accessibility None
Porch Patio(s), Porch(es)
Attached Garage 1
Total Parking Spaces 2
Garage Y
Building
Story 2
Foundation Concrete Perimeter
Sewer Public Sewer
Water Public
Architectural Style Traditional
Level or Stories 2
Additional Building Above Grade, Below Grade
Structure Type Dry Wall
New Construction N
Schools
School District Warwick
Others
Senior Community No
Tax ID 600-98085-0-0000
Ownership Fee Simple
SqFt Source Assessor
Acceptable Financing Cash, Conventional, FHA, VA
Listing Terms Cash, Conventional, FHA, VA
Financing Cash,Conventional,FHA,VA
Special Listing Condition Standard
Read Less
Want to know what your home might be worth? Contact us for a FREE valuation!

Our team is ready to help you sell your home for the highest possible price ASAP

Bought with Austin Sahd • Coldwell Banker Realty







