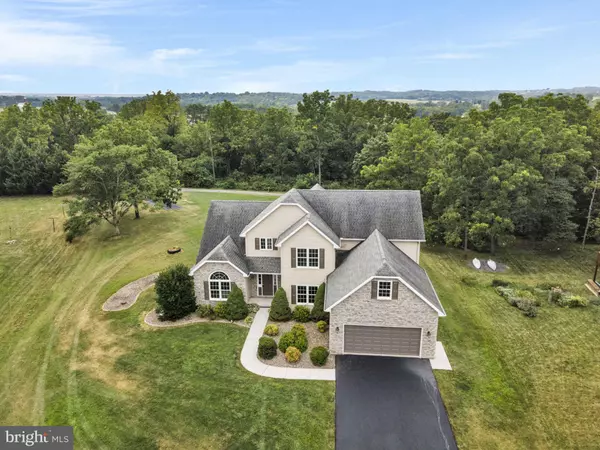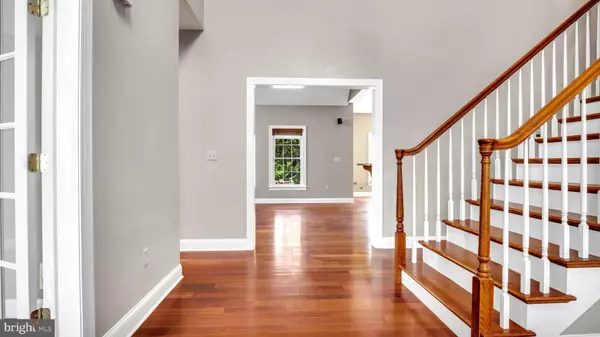$545,000
$549,900
0.9%For more information regarding the value of a property, please contact us for a free consultation.
25 PRICKLY PEAR DR Carlisle, PA 17013
5 Beds
3 Baths
3,364 SqFt
Key Details
Sold Price $545,000
Property Type Single Family Home
Sub Type Detached
Listing Status Sold
Purchase Type For Sale
Square Footage 3,364 sqft
Price per Sqft $162
Subdivision Hillcrest Farms
MLS Listing ID PACB2023136
Sold Date 09/18/23
Style Traditional
Bedrooms 5
Full Baths 2
Half Baths 1
HOA Y/N N
Abv Grd Liv Area 3,364
Originating Board BRIGHT
Year Built 2005
Annual Tax Amount $7,291
Tax Year 2023
Lot Size 0.690 Acres
Acres 0.69
Property Description
Welcome to your new home in a charming neighborhood with views of the North Mountain. This thoughtfully designed property boasts five bedrooms, three baths, and over 3300 sq ft of living space, offering ample space for your family's needs. As you step inside, you'll be greeted by the elegance of Brazillian Cherry Hardwood floors that extend throughout the first floor. Every detail has been thought out, and no expense spared, with all the countertops in the house adorned with luxurious granite.
The first-floor layout flows seamlessly, starting with a grand entrance featuring a soaring foyer that sets the tone for the rest of the home. A designated office space and an elegant formal dining room enhance the property's charm and provide the perfect gathering setting. The heart of the house lies in the spacious open-concept family room and kitchen that spans across the backside of the home. Here, you'll find a gas fireplace, many windows allowing light to flow in, and an impressive large breakfast bar, creating an inviting space for family and guests. The kitchen's design, with its eat-in dining area and abundance of counter space, will leave a lasting impression.
Upstairs, you'll discover four roomy bedrooms and a full bath, each featuring brand-new carpeting, providing comfort and room to grow in all the right places. The first-floor primary bedroom and ensuite add to the convenience and appeal of this home. But that's not all—prepare to be amazed by the possibilities of the full-sized walkout basement.
Step outside on the large patio from the kitchen, and you'll be enveloped in a serene backyard surrounded by beautiful trees and a feeling of privacy. This home rests on a generous .69-acre lot, ensuring plenty of outdoor activities and relaxation space on the large patio.
This beautiful home combines comfort and functionality, making it the perfect haven for you, the new homeowner.
Note that the private road behind the home allows creekfront properties to be accessed by 3 land owners and is not traveled often.
Location
State PA
County Cumberland
Area North Middleton Twp (14429)
Zoning R1
Rooms
Other Rooms Dining Room, Primary Bedroom, Kitchen, Family Room, Foyer, Laundry, Office
Basement Poured Concrete, Unfinished, Full, Interior Access, Outside Entrance
Main Level Bedrooms 1
Interior
Interior Features WhirlPool/HotTub, Breakfast Area
Hot Water Propane
Heating Forced Air
Cooling Central A/C
Flooring Hardwood, Carpet, Tile/Brick
Fireplaces Number 1
Fireplaces Type Gas/Propane
Equipment Oven - Wall, Microwave, Dishwasher, Disposal, Oven/Range - Gas
Fireplace Y
Window Features Double Hung
Appliance Oven - Wall, Microwave, Dishwasher, Disposal, Oven/Range - Gas
Heat Source Propane - Owned
Laundry Main Floor
Exterior
Exterior Feature Deck(s), Porch(es)
Parking Features Garage Door Opener
Garage Spaces 2.0
Water Access N
Roof Type Asphalt
Accessibility None
Porch Deck(s), Porch(es)
Road Frontage Boro/Township, City/County
Attached Garage 2
Total Parking Spaces 2
Garage Y
Building
Story 2
Foundation Active Radon Mitigation, Concrete Perimeter
Sewer Public Sewer, Grinder Pump
Water Well
Architectural Style Traditional
Level or Stories 2
Additional Building Above Grade, Below Grade
New Construction N
Schools
Elementary Schools Crestview
Middle Schools Wilson
High Schools Carlisle Area
School District Carlisle Area
Others
Senior Community No
Tax ID 29-06-0021-177
Ownership Fee Simple
SqFt Source Assessor
Security Features Smoke Detector
Acceptable Financing Conventional, Cash, VA
Listing Terms Conventional, Cash, VA
Financing Conventional,Cash,VA
Special Listing Condition Standard
Read Less
Want to know what your home might be worth? Contact us for a FREE valuation!

Our team is ready to help you sell your home for the highest possible price ASAP

Bought with Amber Pradhan • Ghimire Homes







