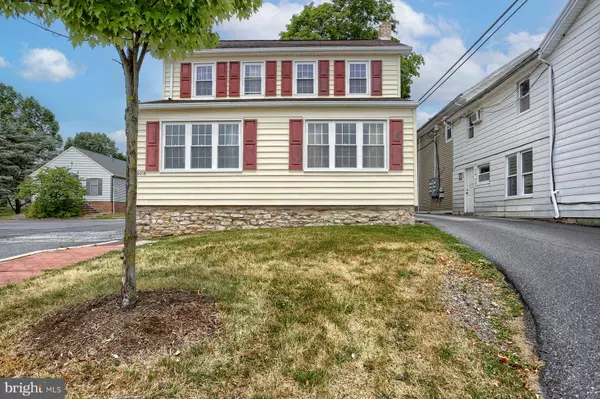$305,000
$330,000
7.6%For more information regarding the value of a property, please contact us for a free consultation.
6018 LINGLESTOWN RD Harrisburg, PA 17112
5 Beds
2 Baths
1,768 SqFt
Key Details
Sold Price $305,000
Property Type Single Family Home
Sub Type Detached
Listing Status Sold
Purchase Type For Sale
Square Footage 1,768 sqft
Price per Sqft $172
Subdivision Linglestown
MLS Listing ID PADA2024332
Sold Date 08/31/23
Style Traditional
Bedrooms 5
Full Baths 2
HOA Y/N N
Abv Grd Liv Area 1,768
Originating Board BRIGHT
Year Built 1900
Annual Tax Amount $3,890
Tax Year 2022
Lot Size 10,019 Sqft
Acres 0.23
Property Description
Located in the heart of Historic Linglestown, this recently renovated property offers a wide possibility of uses and opportunities. Whether you are looking for beautifully renovated and updated 5 BR, 2 bath, single family dwelling located within walking distance to everything this wonderful community has to offer, or an excellent location for a business, this property is a MUST SEE. The possibilities are endless as current zoning allows for residential, commercial, and/or mixed uses which could include an in-home business.
This 123 year old property has historical significance in its own right, having been the post office and 1st telephone station. Currently, this beautifully updated historic property offers total 1st floor living, which includes a newly updated kitchen and butler’s pantry, bedroom and luxury bathroom, living room with original wood burning fireplace, private den/office, mudroom.
The 2nd floor has 4 bedrooms, updated full bath and. The attic provides a large storage area.
Enjoy the privacy of a shady, fenced rear yard with brick patio and fire pit.
The original 1700 sf, m/l, detached garage/workshop with separate electric (originally the barn used to house the postal service horses), also provides the potential for separate use/income.
It is not often that Historic Linglestown properties with similar amenities and multi-use potential become available. This property won’t last long. Call for an appointment today!
*****MOTIVATED SELLER******
Location
State PA
County Dauphin
Area Lower Paxton Twp (14035)
Zoning RESIDENTIAL, COMMERCIAL
Rooms
Basement Partial
Main Level Bedrooms 1
Interior
Interior Features Attic, Entry Level Bedroom, Butlers Pantry, Combination Kitchen/Dining, Family Room Off Kitchen, Kitchen - Galley, Floor Plan - Traditional
Hot Water Electric
Heating Forced Air
Cooling Central A/C
Fireplaces Number 1
Furnishings No
Fireplace Y
Heat Source Natural Gas
Exterior
Parking Features Garage - Rear Entry, Additional Storage Area, Garage - Side Entry
Garage Spaces 9.0
Utilities Available Electric Available, Natural Gas Available, Phone Available, Sewer Available
Water Access N
Accessibility None
Total Parking Spaces 9
Garage Y
Building
Story 4
Foundation Stone
Sewer Public Sewer
Water Well
Architectural Style Traditional
Level or Stories 4
Additional Building Above Grade, Below Grade
New Construction N
Schools
High Schools Central Dauphin
School District Central Dauphin
Others
Senior Community No
Tax ID 35-017-020-000-0000
Ownership Fee Simple
SqFt Source Assessor
Acceptable Financing Cash, Conventional
Horse Property N
Listing Terms Cash, Conventional
Financing Cash,Conventional
Special Listing Condition Standard
Read Less
Want to know what your home might be worth? Contact us for a FREE valuation!

Our team is ready to help you sell your home for the highest possible price ASAP

Bought with Rob Hamilton • RE/MAX Realty Professionals







