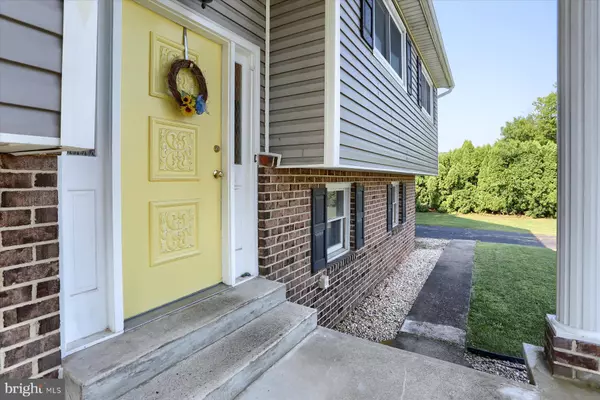$289,000
$289,000
For more information regarding the value of a property, please contact us for a free consultation.
928 FORBES RD Carlisle, PA 17013
4 Beds
3 Baths
1,959 SqFt
Key Details
Sold Price $289,000
Property Type Single Family Home
Sub Type Detached
Listing Status Sold
Purchase Type For Sale
Square Footage 1,959 sqft
Price per Sqft $147
Subdivision Meeting House Heights
MLS Listing ID PACB2023220
Sold Date 09/19/23
Style Bi-level
Bedrooms 4
Full Baths 2
Half Baths 1
HOA Y/N N
Abv Grd Liv Area 1,959
Originating Board BRIGHT
Year Built 1975
Annual Tax Amount $4,080
Tax Year 2023
Lot Size 0.270 Acres
Acres 0.27
Property Description
Here is your opportunity to live in the quiet neighborhood of Meeting House Heights. This spacious Bi-Level home is MOVE IN READY! The open floor plan of this home makes entertaining easy. The living room and dining room offers lots of natural lighting which shows off the beautiful wood laminate flooring. The eat in kitchen is updated with Quarts countertop, tile backsplash and stainless appliances. Three bedrooms on the main floor make all one level living easy. Primary bedroom features attached full updated bathroom as well. The 4th. bedroom in the lower level is perfect for out of town guest or IN HOME OFFICE SPACE! The family room boast a beautiful brick hearth which is home for the wood stove. The WALK OUT LOWER LEVEL opens to a great fenced in backyard that is perfect for your outside fun! A half bath and the laundry room are in the lower level as well. New roof in 2019, New HVAC 2021, New Hot Water Heater 2021, Chimney Liner in 2021 and Fence in 2022. The sellers have the home ready for its new owners! Call for your private showing!
******OPEN HOUSE****** SUNDAY, AUGUST 13TH. 1:00-3:00
Location
State PA
County Cumberland
Area Carlisle Boro (14402)
Zoning RESIDENTIAL
Rooms
Other Rooms Living Room, Dining Room, Primary Bedroom, Bedroom 2, Bedroom 3, Bedroom 4, Kitchen, Family Room, Half Bath
Basement Daylight, Full, Fully Finished, Garage Access, Heated, Outside Entrance, Walkout Level
Main Level Bedrooms 3
Interior
Hot Water Electric
Heating Forced Air, Baseboard - Electric, Heat Pump(s)
Cooling Heat Pump(s), Central A/C
Heat Source Electric
Exterior
Parking Features Garage - Side Entry
Garage Spaces 2.0
Water Access N
Roof Type Fiberglass
Accessibility None
Attached Garage 2
Total Parking Spaces 2
Garage Y
Building
Story 2
Foundation Block
Sewer Public Sewer
Water Public
Architectural Style Bi-level
Level or Stories 2
Additional Building Above Grade, Below Grade
New Construction N
Schools
High Schools Carlisle Area
School District Carlisle Area
Others
Senior Community No
Tax ID 05-19-1647-044
Ownership Fee Simple
SqFt Source Assessor
Acceptable Financing Cash, Conventional, FHA, VA
Listing Terms Cash, Conventional, FHA, VA
Financing Cash,Conventional,FHA,VA
Special Listing Condition Standard
Read Less
Want to know what your home might be worth? Contact us for a FREE valuation!

Our team is ready to help you sell your home for the highest possible price ASAP

Bought with Pilar Gildea • Howard Hanna Company-Camp Hill







