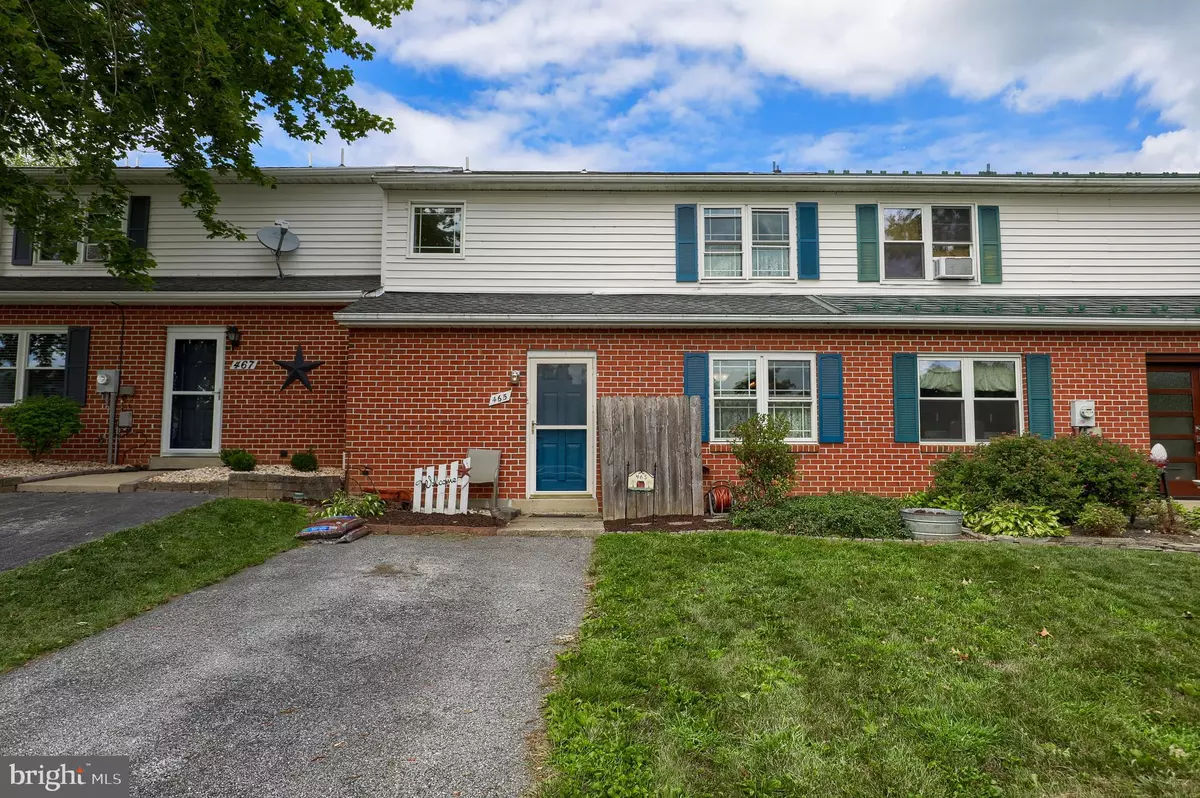$232,000
$224,900
3.2%For more information regarding the value of a property, please contact us for a free consultation.
465 CROSSWINDS DR Lititz, PA 17543
2 Beds
2 Baths
1,440 SqFt
Key Details
Sold Price $232,000
Property Type Townhouse
Sub Type Interior Row/Townhouse
Listing Status Sold
Purchase Type For Sale
Square Footage 1,440 sqft
Price per Sqft $161
Subdivision Crosswinds
MLS Listing ID PALA2039348
Sold Date 09/21/23
Style Traditional
Bedrooms 2
Full Baths 1
Half Baths 1
HOA Y/N N
Abv Grd Liv Area 1,440
Originating Board BRIGHT
Year Built 1984
Annual Tax Amount $2,359
Tax Year 2023
Lot Size 3,920 Sqft
Acres 0.09
Property Description
Don't miss this South of Lititz townhome with 2 spacious bedrooms, 1 1/2 baths , all newer kitchen appliances included and many closets for storage. The master bedroom boasts His & Hers walk in closets, and the 2nd bedroom has a walk in closet with a additional closet.
Seller has replaced the tub and tub surround. All appliances are newer, electric hot water heater and water softener have been replaced and windows replaced 3 years ago.
Buyer will enjoy low taxes, 2 off street parking spaces and semi private backyard with a small shed.
The property is within walking distance to grocery stores, bank, restaurants, public pool and lovely downtown Lititz with all it has to offer.
Location
State PA
County Lancaster
Area Warwick Twp (10560)
Zoning RESIDENTIAL
Direction West
Rooms
Other Rooms Living Room, Bedroom 2, Kitchen, Bedroom 1, Attic, Full Bath, Half Bath
Interior
Interior Features Carpet, Ceiling Fan(s), Combination Dining/Living, Walk-in Closet(s), Window Treatments
Hot Water Electric
Heating Baseboard - Electric
Cooling Window Unit(s)
Flooring Carpet, Ceramic Tile, Laminated
Equipment Dryer, Refrigerator, Washer, Dishwasher, Oven/Range - Electric, Oven - Self Cleaning, Disposal, Water Conditioner - Owned, Water Heater
Furnishings No
Fireplace N
Window Features Energy Efficient,Insulated,Screens
Appliance Dryer, Refrigerator, Washer, Dishwasher, Oven/Range - Electric, Oven - Self Cleaning, Disposal, Water Conditioner - Owned, Water Heater
Heat Source Electric
Laundry Main Floor
Exterior
Exterior Feature Deck(s)
Garage Spaces 2.0
Fence Wood
Utilities Available Cable TV Available, Electric Available, Sewer Available, Water Available
Amenities Available None
Water Access N
Roof Type Shingle
Street Surface Black Top
Accessibility None
Porch Deck(s)
Road Frontage Boro/Township
Total Parking Spaces 2
Garage N
Building
Story 2
Foundation Slab
Sewer Public Sewer
Water Public
Architectural Style Traditional
Level or Stories 2
Additional Building Above Grade, Below Grade
Structure Type 2 Story Ceilings,Dry Wall
New Construction N
Schools
Middle Schools Warwick
High Schools Warwick
School District Warwick
Others
Pets Allowed Y
HOA Fee Include None
Senior Community No
Tax ID 600-48273-0-0000
Ownership Fee Simple
SqFt Source Estimated
Security Features Smoke Detector
Acceptable Financing Conventional, FHA, Rural Development, VA, Cash
Horse Property N
Listing Terms Conventional, FHA, Rural Development, VA, Cash
Financing Conventional,FHA,Rural Development,VA,Cash
Special Listing Condition Standard
Pets Allowed No Pet Restrictions
Read Less
Want to know what your home might be worth? Contact us for a FREE valuation!

Our team is ready to help you sell your home for the highest possible price ASAP

Bought with Mike Skillman • RE/MAX Pinnacle







