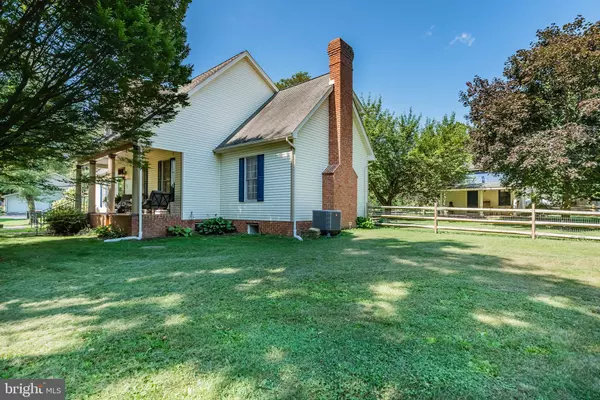$435,000
$439,900
1.1%For more information regarding the value of a property, please contact us for a free consultation.
205 E YELLOWBREECHES RD Carlisle, PA 17015
3 Beds
3 Baths
2,436 SqFt
Key Details
Sold Price $435,000
Property Type Single Family Home
Sub Type Detached
Listing Status Sold
Purchase Type For Sale
Square Footage 2,436 sqft
Price per Sqft $178
Subdivision None Available
MLS Listing ID PACB2022890
Sold Date 09/29/23
Style Cape Cod,Colonial
Bedrooms 3
Full Baths 2
Half Baths 1
HOA Y/N N
Abv Grd Liv Area 2,436
Originating Board BRIGHT
Year Built 1994
Annual Tax Amount $5,500
Tax Year 2023
Lot Size 1.340 Acres
Acres 1.34
Property Description
WELCOME HOME to 205 E Yellow Breeches in Dickinson Township, Carlisle Schools. Not only is this a lovely colonial cape cod near the Yellow Breeches Creek and Stuart Park at Barnitz Mill, but it has so many fun bonuses that you don't get with your "average" house! Basketball court and barn? Bonus! Old summer kitchen finished with loft to be used as a play house, studio, office, she shed, or whatever fun space you can dream up? BONUS! Extra room beyond the 3rd bedroom could be a 4th bed, nursery, office, home gym, play room...bonus! So much room for activities! Enjoy the scenery of this wooded colonial neighborhood from your covered brick front porch, newly expanded back deck or even the "she shed" porch! Just a 15 minute drive from Downtown Carlisle/I-81 or state parks/lakes. If you're into recreational hobbies, gardening, collecting, entertaining -- this is the house for you.
Location
State PA
County Cumberland
Area Dickinson Twp (14408)
Zoning AGRICULTURAL
Rooms
Other Rooms Living Room, Dining Room, Primary Bedroom, Bedroom 2, Bedroom 3, Kitchen, Laundry, Bonus Room, Primary Bathroom, Full Bath, Half Bath
Basement Full, Partially Finished, Sump Pump, Walkout Stairs
Interior
Interior Features Attic, Carpet, Cedar Closet(s), Ceiling Fan(s), Crown Moldings, Dining Area, Family Room Off Kitchen, Floor Plan - Traditional, Formal/Separate Dining Room, Kitchen - Eat-In, Kitchen - Table Space, Primary Bath(s), Tub Shower, Walk-in Closet(s), Wood Floors
Hot Water Electric
Heating Forced Air
Cooling Central A/C, Ceiling Fan(s)
Flooring Luxury Vinyl Plank, Hardwood, Ceramic Tile, Vinyl, Carpet
Equipment Built-In Microwave, Dishwasher, Disposal, Oven/Range - Electric, Oven - Double, Water Heater
Appliance Built-In Microwave, Dishwasher, Disposal, Oven/Range - Electric, Oven - Double, Water Heater
Heat Source Oil, Electric
Laundry Main Floor
Exterior
Exterior Feature Brick, Deck(s), Porch(es)
Parking Features Garage - Side Entry, Garage Door Opener
Garage Spaces 12.0
Fence Split Rail
Water Access N
View Trees/Woods
Roof Type Architectural Shingle
Accessibility 2+ Access Exits
Porch Brick, Deck(s), Porch(es)
Attached Garage 2
Total Parking Spaces 12
Garage Y
Building
Lot Description Corner, Level
Story 2
Foundation Block
Sewer On Site Septic
Water Well
Architectural Style Cape Cod, Colonial
Level or Stories 2
Additional Building Above Grade, Below Grade
Structure Type Dry Wall
New Construction N
Schools
High Schools Carlisle Area
School District Carlisle Area
Others
Senior Community No
Tax ID 08-31-2197-055
Ownership Fee Simple
SqFt Source Assessor
Acceptable Financing Cash, Conventional
Listing Terms Cash, Conventional
Financing Cash,Conventional
Special Listing Condition Standard
Read Less
Want to know what your home might be worth? Contact us for a FREE valuation!

Our team is ready to help you sell your home for the highest possible price ASAP

Bought with LINDA GILBERT-SHOVER • Berkshire Hathaway HomeServices Homesale Realty







