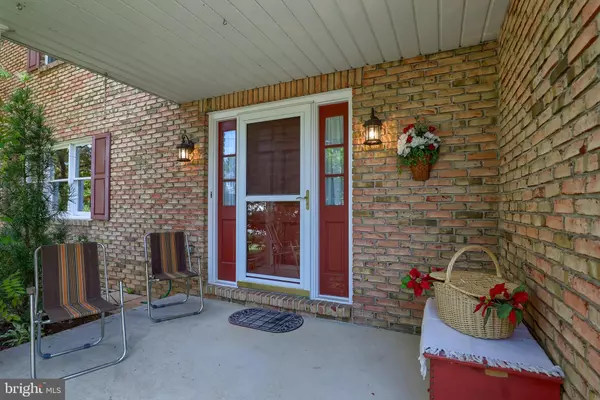$339,700
$329,700
3.0%For more information regarding the value of a property, please contact us for a free consultation.
1036 KING ST Palmyra, PA 17078
4 Beds
2 Baths
2,142 SqFt
Key Details
Sold Price $339,700
Property Type Single Family Home
Sub Type Detached
Listing Status Sold
Purchase Type For Sale
Square Footage 2,142 sqft
Price per Sqft $158
Subdivision N Londonderry
MLS Listing ID PALN2011182
Sold Date 10/06/23
Style Traditional
Bedrooms 4
Full Baths 1
Half Baths 1
HOA Y/N N
Abv Grd Liv Area 2,142
Originating Board BRIGHT
Year Built 1976
Annual Tax Amount $4,239
Tax Year 2022
Lot Size 0.320 Acres
Acres 0.32
Property Description
Welcome to your new home in a Palmyra sought-after neighborhood! This charming two-story house boasts a beautiful brick front, exuding timeless elegance. With 2142 ft.² of living space, it offers ample room for your family to grow and thrive. The thoughtfully designed layout includes four spacious bedrooms, providing comfort and privacy for everyone.
Step inside and be greeted by the inviting atmosphere. The main level features a spacious living room, dining room, and family room offering plenty of space for relaxing and entertaining. The convenient laundry/mudroom with a sink enhance your daily routine.
The kitchen is complete with a cozy breakfast bar and pantry closet, ensuring you have everything within reach. Imagine restful evenings gathered around the gas fireplace in the family room, creating lasting memories with loved ones.
The four bedrooms, stairs, and hall are adorned with new carpeting, providing a touch of luxury underfoot. A delightful surprise awaits you in a 24 x 12 Florida room overlooking the enchanting flower gardens in the private backyard. It's the perfect spot to unwind and enjoy the serenity of nature.
Additionally, this home features solar panels, offering a greener and more cost-effective way to supplement heat. Also a full basement with a workshop and painted dry lock walls.
Don't miss this opportunity to own a home that combines comfort and style in a nice neighborhood. Schedule a showing today and start envisioning a new chapter in your life!
Location
State PA
County Lebanon
Area North Londonderry Twp (13228)
Zoning RES.
Rooms
Other Rooms Living Room, Dining Room, Primary Bedroom, Bedroom 2, Bedroom 3, Bedroom 4, Kitchen, Family Room, Foyer, Sun/Florida Room, Laundry
Basement Full
Interior
Interior Features Breakfast Area, Kitchen - Eat-In, Pantry
Hot Water Oil
Heating Hot Water, Solar - Active
Cooling Central A/C
Fireplaces Number 1
Fireplaces Type Gas/Propane
Equipment Built-In Microwave, Dishwasher, Disposal, Dryer - Electric, Oven/Range - Electric, Refrigerator, Washer
Fireplace Y
Appliance Built-In Microwave, Dishwasher, Disposal, Dryer - Electric, Oven/Range - Electric, Refrigerator, Washer
Heat Source Oil
Laundry Main Floor
Exterior
Parking Features Garage - Front Entry, Garage Door Opener
Garage Spaces 2.0
Water Access N
Accessibility Other
Attached Garage 2
Total Parking Spaces 2
Garage Y
Building
Story 2
Foundation Block
Sewer Public Sewer
Water Public
Architectural Style Traditional
Level or Stories 2
Additional Building Above Grade, Below Grade
New Construction N
Schools
Middle Schools Palmyra Area
High Schools Palmyra Area
School District Palmyra Area
Others
Senior Community No
Tax ID 28-2295539-355736-0000
Ownership Fee Simple
SqFt Source Assessor
Acceptable Financing Conventional, Cash
Listing Terms Conventional, Cash
Financing Conventional,Cash
Special Listing Condition Standard
Read Less
Want to know what your home might be worth? Contact us for a FREE valuation!

Our team is ready to help you sell your home for the highest possible price ASAP

Bought with CHRISTIE FUGATE • Coldwell Banker Realty







