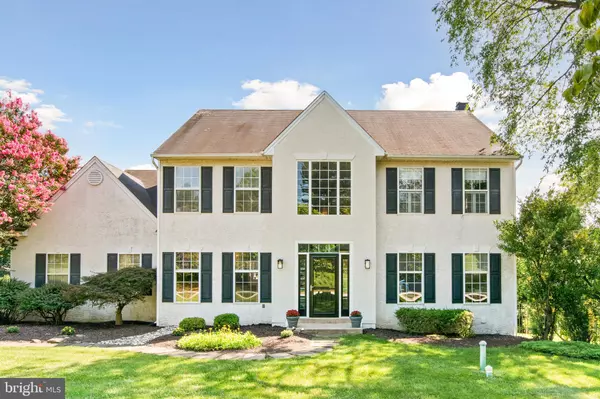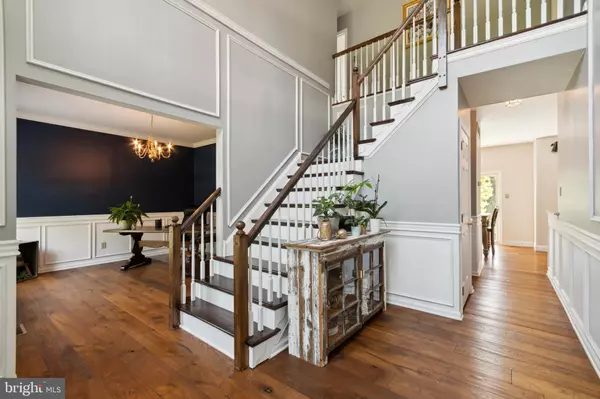$853,000
$795,000
7.3%For more information regarding the value of a property, please contact us for a free consultation.
1231 HAMILTON DR West Chester, PA 19380
4 Beds
3 Baths
3,204 SqFt
Key Details
Sold Price $853,000
Property Type Single Family Home
Sub Type Detached
Listing Status Sold
Purchase Type For Sale
Square Footage 3,204 sqft
Price per Sqft $266
Subdivision Hamilton Woods
MLS Listing ID PACT2051452
Sold Date 10/11/23
Style Traditional
Bedrooms 4
Full Baths 2
Half Baths 1
HOA Y/N N
Abv Grd Liv Area 2,480
Originating Board BRIGHT
Year Built 1995
Annual Tax Amount $7,085
Tax Year 2023
Lot Size 0.634 Acres
Acres 0.63
Lot Dimensions 0.00 x 0.00
Property Description
The property you have been waiting for! Gorgeous, impeccably updated, and meticulously maintained home on a premium lot in the desirable neighborhood of Hamilton Woods. With beautiful updates, this home will not disappoint! Guests and family are welcomed through the new front door and immediately appreciate the custom millwork, wainscoting and handsome hardwood floors. The foyer is flanked by the lovely formal living room and spacious dining room. The informal space features a fabulous gourmet kitchen sure to please the chef in the family, with granite counters, subway tile backsplash, stainless Frigidaire appliances, lighted glass cabinetry accents, and bar with beverage fridge. The bright family room has surround sound and a gas fireplace, perfect for warming up on those cold winter days. The breakfast room is bathed in light and looks out over the beautiful backyard. The second floor features an expansive primary bedroom suite, with a walk-in closet and sumptuous, renovated bath with marble countertop, dual sinks, shower, and soaking tub - perfect for melting the stress away! Three generously sized guest bedrooms and renovated hall bath with teak counter and dual vessel sinks complete the 2nd floor. The finished lower level adds 724+ sq ft of flexible finished space and includes a large laundry area and unfinished storage room with newer HVAC. A yard this special is meant to be enjoyed, so the current owners created a fantastic outdoor oasis. Multiple levels of paver patios provide space for outdoor dining, relaxing at the end of the day, or having your friends over for a summer barbeque. The patios overlook a fabulous pool with southern exposure – sure to be a favorite gathering spot! The large, fenced yard offers unparalleled privacy and is perfect for your little ones or fur babies. The property also includes a large storage shed. This home is truly a special find – renovated and move-in ready in a fabulous location. Minutes from the charming borough of West Chester, with highly rated dining, specialty shops, a weekly farmer’s market, and community events. Don’t miss this opportunity!
Location
State PA
County Chester
Area West Goshen Twp (10352)
Zoning RESIDENTIAL
Rooms
Basement Fully Finished, Full
Interior
Interior Features Crown Moldings, Floor Plan - Open, Breakfast Area, Formal/Separate Dining Room, Kitchen - Gourmet, Soaking Tub, Stall Shower, Upgraded Countertops, Wainscotting, Walk-in Closet(s), Wood Floors
Hot Water Propane
Heating Forced Air
Cooling Central A/C
Flooring Hardwood, Luxury Vinyl Plank
Fireplaces Number 1
Equipment Built-In Range, Dishwasher, Built-In Microwave, Dryer, Washer, Water Heater, Refrigerator, Extra Refrigerator/Freezer
Fireplace Y
Appliance Built-In Range, Dishwasher, Built-In Microwave, Dryer, Washer, Water Heater, Refrigerator, Extra Refrigerator/Freezer
Heat Source Propane - Leased
Exterior
Parking Features Garage - Side Entry
Garage Spaces 2.0
Water Access N
Accessibility None
Attached Garage 2
Total Parking Spaces 2
Garage Y
Building
Story 2
Foundation Concrete Perimeter
Sewer Public Sewer
Water Public
Architectural Style Traditional
Level or Stories 2
Additional Building Above Grade, Below Grade
New Construction N
Schools
School District West Chester Area
Others
Senior Community No
Tax ID 52-02 -0198
Ownership Fee Simple
SqFt Source Assessor
Special Listing Condition Standard
Read Less
Want to know what your home might be worth? Contact us for a FREE valuation!

Our team is ready to help you sell your home for the highest possible price ASAP

Bought with Thomas Toole III • RE/MAX Main Line-West Chester







