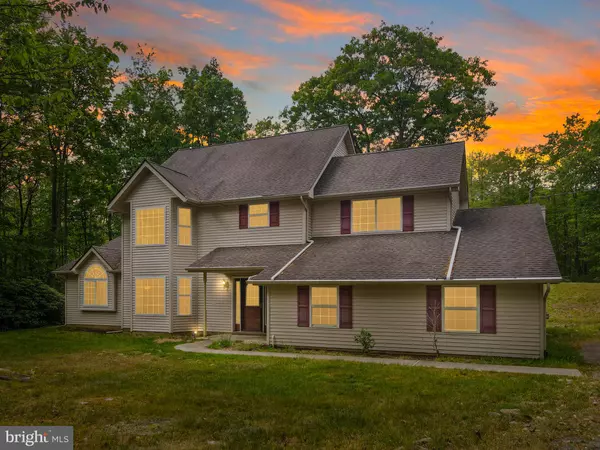$325,000
$369,900
12.1%For more information regarding the value of a property, please contact us for a free consultation.
48 HOPI RD Jim Thorpe, PA 18229
4 Beds
4 Baths
2,911 SqFt
Key Details
Sold Price $325,000
Property Type Single Family Home
Sub Type Detached
Listing Status Sold
Purchase Type For Sale
Square Footage 2,911 sqft
Price per Sqft $111
Subdivision Pleasant Valley West
MLS Listing ID PACC2002768
Sold Date 10/13/23
Style Colonial
Bedrooms 4
Full Baths 3
Half Baths 1
HOA Fees $24/ann
HOA Y/N Y
Abv Grd Liv Area 2,911
Originating Board BRIGHT
Year Built 2006
Annual Tax Amount $5,207
Tax Year 2022
Lot Size 1.010 Acres
Acres 1.01
Lot Dimensions 0.00 x 0.00
Property Description
Spacious Two Story Colonial sits on one acre in the peaceful and tranquil Pleasant Valley West Development. This expansive home is ideal for the multigenerational family. Features TWO Master Bedroom Suites, one on the first floor w/full bath and WI closet and a SECOND Master Bedroom Suite on the second floor. Two Additional Bedrooms and full bath round out the second floor. Full finished walkup attic is perfect for a rec room or additional bedroom space. First floor formal dining and living room and roomy family room with propane fireplace open to the kitchen w/ granite countertops, SS appliances and plenty of counter space. Two car attached garage w/plenty fo room to add another. Located a short 5 minute drive to the PA Turnpike EZ Path Ramp, a great fishing hole-Drake's Creek, short distance from Acres of PA State Game Lands, Historic Jim Thorpe, WW Rafting, hiking, biking and so much more!
Location
State PA
County Carbon
Area Penn Forest Twp (13419)
Zoning RESIDENTIAL
Rooms
Other Rooms Living Room, Dining Room, Primary Bedroom, Bedroom 2, Bedroom 3, Kitchen, Family Room, Recreation Room, Bathroom 2, Primary Bathroom, Half Bath
Main Level Bedrooms 1
Interior
Interior Features Dining Area, Entry Level Bedroom, Primary Bath(s)
Hot Water Electric
Heating Baseboard - Electric
Cooling Ceiling Fan(s), Window Unit(s)
Flooring Vinyl, Ceramic Tile, Carpet
Fireplaces Number 1
Fireplaces Type Insert
Equipment Dishwasher, Built-In Microwave, Oven/Range - Electric, Refrigerator, Water Conditioner - Owned
Fireplace Y
Appliance Dishwasher, Built-In Microwave, Oven/Range - Electric, Refrigerator, Water Conditioner - Owned
Heat Source Electric, Propane - Leased
Laundry Hookup
Exterior
Exterior Feature Patio(s), Porch(es)
Parking Features Garage Door Opener
Garage Spaces 2.0
Amenities Available Lake
Water Access N
Roof Type Asphalt,Fiberglass
Street Surface Paved
Accessibility None
Porch Patio(s), Porch(es)
Road Frontage Private
Attached Garage 2
Total Parking Spaces 2
Garage Y
Building
Story 2
Foundation Slab
Sewer Septic Exists
Water Well
Architectural Style Colonial
Level or Stories 2
Additional Building Above Grade, Below Grade
New Construction N
Schools
School District Jim Thorpe Area
Others
Senior Community No
Tax ID 49A-51-B158
Ownership Fee Simple
SqFt Source Estimated
Acceptable Financing Cash, Conventional
Listing Terms Cash, Conventional
Financing Cash,Conventional
Special Listing Condition Standard
Read Less
Want to know what your home might be worth? Contact us for a FREE valuation!

Our team is ready to help you sell your home for the highest possible price ASAP

Bought with Kristen L Obert • Iron Valley Real Estate Northeast







