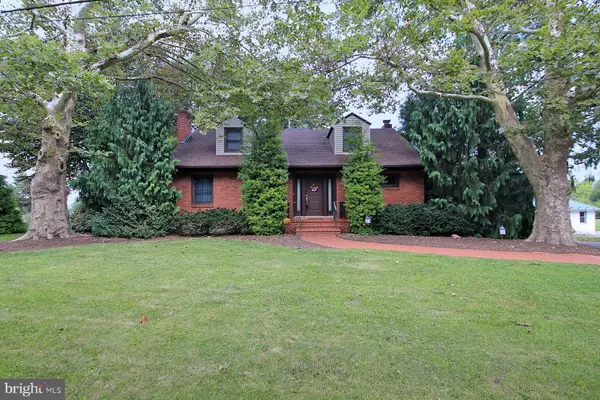$440,000
$399,900
10.0%For more information regarding the value of a property, please contact us for a free consultation.
2100 STATE DR Lebanon, PA 17042
4 Beds
2 Baths
2,627 SqFt
Key Details
Sold Price $440,000
Property Type Single Family Home
Sub Type Detached
Listing Status Sold
Purchase Type For Sale
Square Footage 2,627 sqft
Price per Sqft $167
Subdivision None Available
MLS Listing ID PALN2010746
Sold Date 10/17/23
Style Cape Cod
Bedrooms 4
Full Baths 2
HOA Y/N N
Abv Grd Liv Area 1,827
Originating Board BRIGHT
Year Built 1952
Annual Tax Amount $3,748
Tax Year 2022
Lot Size 0.600 Acres
Acres 0.6
Property Description
Lovely well maintained 4 bedroom cape code in Cornwall-Lebanon school district. The first floor features a living room with dining area and a natural gas fireplace with custom mantle. Hardwood floors were refinished in 2005. Kitchen features solid wood cabinets and corian countertops. The first floor full bath has been updated and also contains the laundry area. The two first floor bedrooms are fully carpeted with large closets. The upper level features 2 nice sized bedrooms with built-ins in both rooms and lots of eave storage. The full bathroom has double sink, tile shower with glass surround. The walk-out basement has a brick wall with a wood burning fireplace, sink, office area and a combination entry vault/safe room. Home is surrounded by mature trees, a slate patio approximately 25'x32', fire pit area, 2 outbuildings all backed by preserved farmland. Don't let this one slip by - schedule your private today!
Location
State PA
County Lebanon
Area South Lebanon Twp (13230)
Zoning RESIDENTIAL
Rooms
Basement Daylight, Partial, Fully Finished, Heated, Rear Entrance, Windows
Main Level Bedrooms 2
Interior
Interior Features Attic, Attic/House Fan, Built-Ins, Carpet, Cedar Closet(s), Dining Area, Entry Level Bedroom, Floor Plan - Traditional, Kitchen - Eat-In
Hot Water Electric
Heating Hot Water
Cooling Central A/C
Flooring Carpet, Laminate Plank
Fireplaces Number 2
Equipment Dishwasher, Dryer - Electric, Exhaust Fan, Oven/Range - Electric, Refrigerator, Washer, Water Heater, Dryer
Fireplace Y
Appliance Dishwasher, Dryer - Electric, Exhaust Fan, Oven/Range - Electric, Refrigerator, Washer, Water Heater, Dryer
Heat Source Natural Gas
Laundry Main Floor
Exterior
Exterior Feature Patio(s), Porch(es)
Utilities Available Cable TV Available, Phone Available, Natural Gas Available, Water Available
Water Access N
Roof Type Shingle
Street Surface Black Top
Accessibility None
Porch Patio(s), Porch(es)
Road Frontage Boro/Township
Garage N
Building
Lot Description Front Yard, Not In Development, Rear Yard
Story 2
Foundation Block
Sewer Private Sewer
Water Public
Architectural Style Cape Cod
Level or Stories 2
Additional Building Above Grade, Below Grade
Structure Type Plaster Walls
New Construction N
Schools
Middle Schools Cedar Crest
High Schools Cedar Crest
School District Cornwall-Lebanon
Others
Pets Allowed Y
Senior Community No
Tax ID 30-2347577-359620-0000
Ownership Fee Simple
SqFt Source Assessor
Acceptable Financing Cash, Conventional, FHA
Horse Property N
Listing Terms Cash, Conventional, FHA
Financing Cash,Conventional,FHA
Special Listing Condition Standard
Pets Allowed No Pet Restrictions
Read Less
Want to know what your home might be worth? Contact us for a FREE valuation!

Our team is ready to help you sell your home for the highest possible price ASAP

Bought with Scott A. Gingrich • Keller Williams Realty







