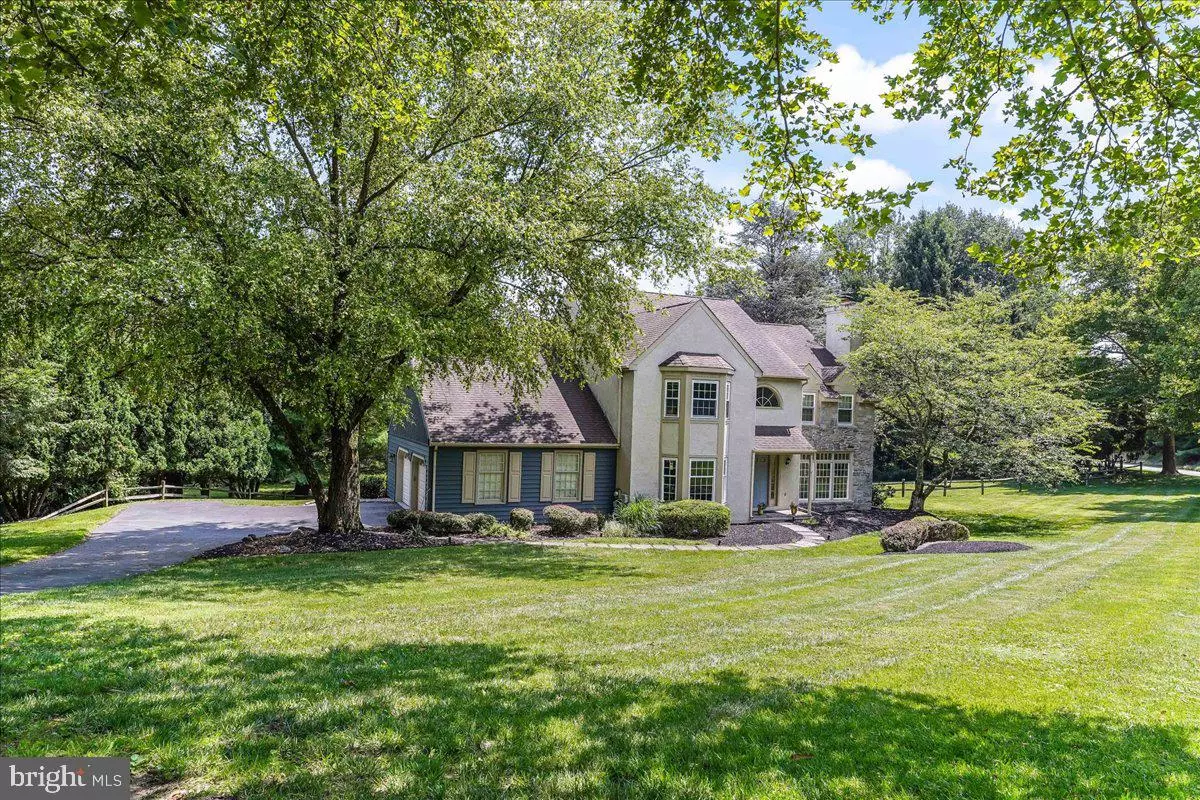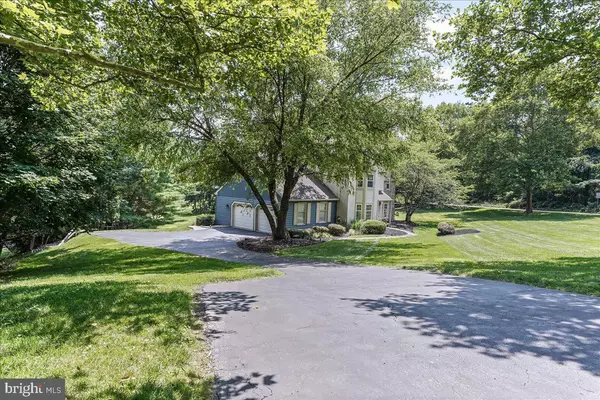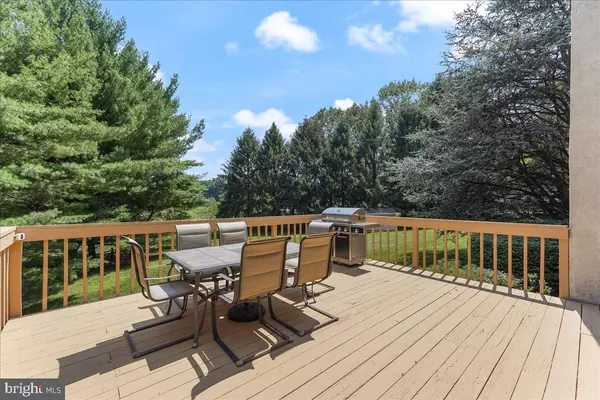$700,000
$799,000
12.4%For more information regarding the value of a property, please contact us for a free consultation.
798 TREE LN West Chester, PA 19380
4 Beds
4 Baths
4,308 SqFt
Key Details
Sold Price $700,000
Property Type Single Family Home
Sub Type Detached
Listing Status Sold
Purchase Type For Sale
Square Footage 4,308 sqft
Price per Sqft $162
Subdivision Folkestone
MLS Listing ID PACT2049246
Sold Date 10/18/23
Style Traditional
Bedrooms 4
Full Baths 3
Half Baths 1
HOA Y/N N
Abv Grd Liv Area 3,208
Originating Board BRIGHT
Year Built 1992
Annual Tax Amount $8,117
Tax Year 2023
Lot Size 1.000 Acres
Acres 1.0
Lot Dimensions 0.00 x 0.00
Property Description
Appraisers: please note home sold as-is no repairs to stucco. This home is worth the time to take a look and explore this stunning home situated on a spacious one-acre lot that backs up to the serene Copeland School Park! Located just a couple of minutes' drive from downtown West Chester, this home boasts an unbeatable location. With four bedrooms, three and a half bathrooms, and a walk-out basement, this house truly ticks all the boxes for comfortable and convenient living. Step inside and be greeted by a grand two-story foyer, setting the tone for the elegance and charm that awaits you. To your right, you'll discover a welcoming living room adorned with a cozy wood-burning fireplace, perfect for those chilly evenings. On the left, a gracious dining room with chair rail molding awaits, providing ample space for hosting large gatherings and entertaining loved ones. The heart of the home lies in the well-appointed kitchen, strategically positioned at the center of the action. Adjacent to the kitchen is a cozy family room, allowing for seamless interaction and effortless entertaining. Additionally, there's a conveniently located home office on the main floor, offering a peaceful and productive space for hybrid working. Enjoy the added luxury of a dedicated coffee bar area and a powder room at your disposal, ensuring both functionality and comfort. As you make your way upstairs, you'll discover four generously sized bedrooms,. The main hall bath provides convenience and comfort for the entire household. The owner's suite is particularly impressive, featuring a spacious walk-in closet and a luxurious five-piece bathroom, creating a private sanctuary for relaxation and rejuvenation.The lower level of the home is a haven for entertainment and recreation. With its partial daylight and walk-out design, this area is perfect for hosting guests or enjoying quality time with family. You'll find an abundance of storage space to keep your belongings organized, along with the added convenience of a full bathroom. Step outside onto the tranquil patio, accessible from the walk-out basement, and immerse yourself in the peaceful surroundings of your own private oasis. And if that's not enough, ascend to the deck and behold the peaceful views that overlook your expansive one-acre lot. Don't miss the opportunity to call this magnificent house your home. Join us at the upcoming open houses to experience the charm, elegance, and exceptional lifestyle that awaits within these walls. We look forward to welcoming you and helping you envision your future in this beautiful property.
Location
State PA
County Chester
Area East Bradford Twp (10351)
Zoning R
Rooms
Other Rooms Living Room, Dining Room, Primary Bedroom, Bedroom 2, Bedroom 3, Bedroom 4, Kitchen, Family Room, Laundry, Office, Recreation Room, Storage Room, Primary Bathroom, Full Bath
Basement Daylight, Partial, Fully Finished, Improved, Sump Pump, Walkout Level, Windows, Poured Concrete
Interior
Hot Water Natural Gas
Heating Forced Air
Cooling Central A/C
Flooring Hardwood, Carpet
Heat Source Natural Gas
Exterior
Parking Features Garage - Side Entry, Garage Door Opener
Garage Spaces 2.0
Water Access N
Roof Type Asphalt
Accessibility None
Attached Garage 2
Total Parking Spaces 2
Garage Y
Building
Story 2
Foundation Concrete Perimeter
Sewer On Site Septic
Water Public
Architectural Style Traditional
Level or Stories 2
Additional Building Above Grade, Below Grade
New Construction N
Schools
School District West Chester Area
Others
Senior Community No
Tax ID 51-05 -0021.0100
Ownership Fee Simple
SqFt Source Assessor
Acceptable Financing Cash, Conventional
Listing Terms Cash, Conventional
Financing Cash,Conventional
Special Listing Condition Standard
Read Less
Want to know what your home might be worth? Contact us for a FREE valuation!

Our team is ready to help you sell your home for the highest possible price ASAP

Bought with Lauren B Dickerman • Keller Williams Real Estate -Exton







