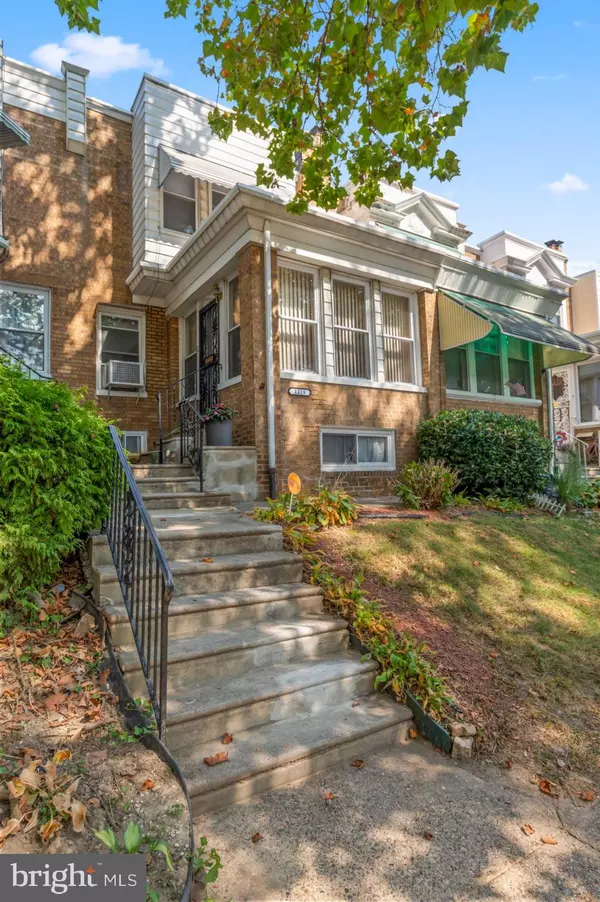$201,000
$200,000
0.5%For more information regarding the value of a property, please contact us for a free consultation.
1219 ATWOOD RD Philadelphia, PA 19151
3 Beds
2 Baths
1,244 SqFt
Key Details
Sold Price $201,000
Property Type Single Family Home
Sub Type Twin/Semi-Detached
Listing Status Sold
Purchase Type For Sale
Square Footage 1,244 sqft
Price per Sqft $161
Subdivision Overbrook
MLS Listing ID PAPH2256846
Sold Date 10/20/23
Style Straight Thru
Bedrooms 3
Full Baths 1
Half Baths 1
HOA Y/N N
Abv Grd Liv Area 1,244
Originating Board BRIGHT
Year Built 1925
Annual Tax Amount $2,474
Tax Year 2022
Lot Size 1,489 Sqft
Acres 0.03
Lot Dimensions 18.00 x 84.00
Property Description
OPEN HOUSE SATURDAY(9/16/23) & SUNDAY (9/17/23) 1-3PM
This three-bedroom, one and a half bath townhome in Overbrook offers a comfortable and convenient living space. Let's break down the key features:
1. Sun Porch: The journey into this townhome starts with a welcoming sun porch. This bright and airy space sets a positive tone as you enter the home.
2. Open Concept Living: The main level features an open concept design. The living room seamlessly flows into the dining and kitchen area, creating a spacious and interconnected living space.
3. Modern Kitchen: The kitchen is a standout feature, boasting newer cabinets and appliances. There's also ample counter space for meal preparation. An island provides extra seating and workspace, making it a functional and social hub in the home.
4. Deck: Off the dining area, there's a deck that extends your living space outdoors. This is perfect for enjoying meals al fresco or simply relaxing in the fresh air.
5. Basement: The home includes a basement, which is a versatile space. It houses a laundry room for your convenience, as well as a bathroom. Additionally, there's an entrance to the garage, offering secure parking and storage space.
6. Three Spacious Bedrooms: Upstairs, you'll find three generously sized bedrooms. These rooms provide plenty of space for comfortable living and sleeping arrangements.
7. Full Bathroom: The upper level also features a full bathroom with a tub and shower. This ensures that all your bathing needs are met.
Overall, this townhome combines modern amenities with a warm and inviting atmosphere. The open layout, modern kitchen, and outdoor deck make it a great place for both everyday living and entertaining. The convenience of a basement and garage entrance adds practicality to the home. And with three bedrooms, there's plenty of room for family or guests.
Location
State PA
County Philadelphia
Area 19151 (19151)
Zoning RM1
Rooms
Other Rooms Bathroom 1
Basement Daylight, Partial
Interior
Interior Features Kitchen - Eat-In, Kitchen - Island, Kitchen - Table Space, Pantry
Hot Water Natural Gas
Cooling Window Unit(s)
Flooring Hardwood
Equipment Built-In Microwave, Built-In Range, Dishwasher
Furnishings No
Fireplace N
Window Features Double Pane,Energy Efficient
Appliance Built-In Microwave, Built-In Range, Dishwasher
Heat Source Natural Gas
Laundry Basement
Exterior
Exterior Feature Deck(s)
Parking Features Garage - Rear Entry, Basement Garage
Garage Spaces 1.0
Water Access N
Accessibility >84\" Garage Door
Porch Deck(s)
Attached Garage 1
Total Parking Spaces 1
Garage Y
Building
Story 2
Foundation Concrete Perimeter
Sewer Public Sewer
Water Public
Architectural Style Straight Thru
Level or Stories 2
Additional Building Above Grade, Below Grade
Structure Type Dry Wall,Paneled Walls,Wood Walls
New Construction N
Schools
Elementary Schools Overbrook
Middle Schools Dimmer Beeber
High Schools Overbrook
School District The School District Of Philadelphia
Others
Pets Allowed Y
Senior Community No
Tax ID 344329500
Ownership Fee Simple
SqFt Source Assessor
Acceptable Financing Cash, Conventional, FHA
Horse Property N
Listing Terms Cash, Conventional, FHA
Financing Cash,Conventional,FHA
Special Listing Condition Standard
Pets Description No Pet Restrictions
Read Less
Want to know what your home might be worth? Contact us for a FREE valuation!

Our team is ready to help you sell your home for the highest possible price ASAP

Bought with Alicia Leiva Perez • Keller Williams Real Estate-Blue Bell







