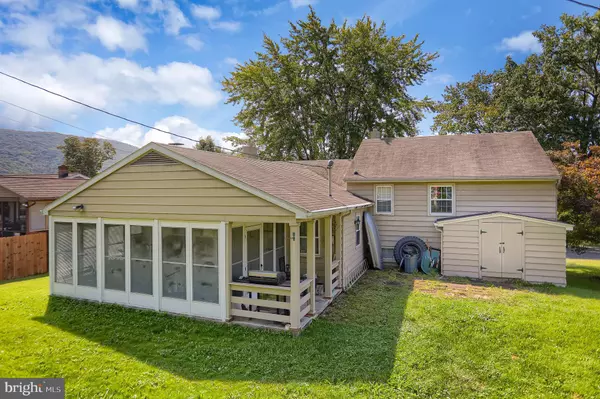$186,000
$184,900
0.6%For more information regarding the value of a property, please contact us for a free consultation.
103 SUNSET RD Lewistown, PA 17044
4 Beds
2 Baths
1,905 SqFt
Key Details
Sold Price $186,000
Property Type Single Family Home
Sub Type Detached
Listing Status Sold
Purchase Type For Sale
Square Footage 1,905 sqft
Price per Sqft $97
Subdivision None Available
MLS Listing ID PAMF2028008
Sold Date 10/27/23
Style Split Level
Bedrooms 4
Full Baths 1
Half Baths 1
HOA Y/N N
Abv Grd Liv Area 1,605
Originating Board BRIGHT
Year Built 1952
Annual Tax Amount $2,658
Tax Year 2023
Lot Size 7,500 Sqft
Acres 0.17
Lot Dimensions 60.00 x 125.00
Property Description
Split level home in the South End of town. Hardwood floors have been uncovered in the living room and 2 bedrooms. There are 3 bedrooms and a full bath on the upper level. The main level comprises of a living room, family room, kitchen, and dining area. There is a large enclosed porch / 3 season room to the rear along with a covered porch. There is an additional bedroom or office and half bath in the lower walkout level. Efficient natural gas hot water heat.
Location
State PA
County Mifflin
Area Lewistown Boro (156010)
Zoning RESIDENTIAL
Rooms
Other Rooms Living Room, Dining Room, Primary Bedroom, Bedroom 2, Bedroom 3, Bedroom 4, Kitchen, Family Room, Full Bath, Half Bath
Basement Partial, Unfinished
Interior
Hot Water Natural Gas
Heating Hot Water
Cooling Wall Unit
Fireplaces Number 1
Fireplaces Type Brick
Equipment Dishwasher, Oven/Range - Electric, Refrigerator
Fireplace Y
Appliance Dishwasher, Oven/Range - Electric, Refrigerator
Heat Source Natural Gas
Laundry Basement
Exterior
Exterior Feature Enclosed, Porch(es)
Parking Features Garage - Front Entry
Garage Spaces 1.0
Water Access N
Roof Type Asphalt
Accessibility None
Porch Enclosed, Porch(es)
Attached Garage 1
Total Parking Spaces 1
Garage Y
Building
Story 3
Foundation Crawl Space, Block
Sewer Public Sewer
Water Public
Architectural Style Split Level
Level or Stories 3
Additional Building Above Grade, Below Grade
New Construction N
Schools
School District Mifflin County
Others
Senior Community No
Tax ID 07 ,18-0201--,000
Ownership Fee Simple
SqFt Source Estimated
Acceptable Financing Cash, Conventional, FHA, USDA, VA
Listing Terms Cash, Conventional, FHA, USDA, VA
Financing Cash,Conventional,FHA,USDA,VA
Special Listing Condition Standard
Read Less
Want to know what your home might be worth? Contact us for a FREE valuation!

Our team is ready to help you sell your home for the highest possible price ASAP

Bought with Kara Peterson • RE/MAX Centre Realty







