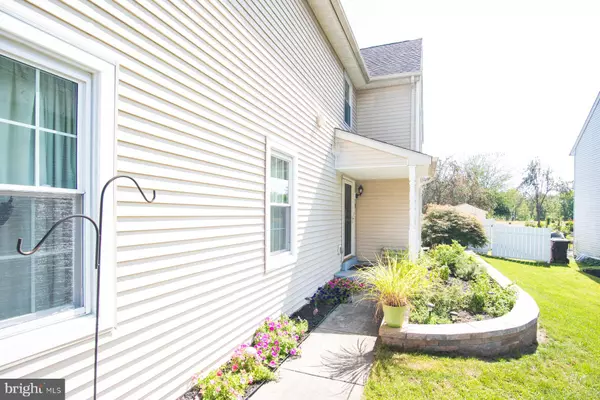$485,000
$495,000
2.0%For more information regarding the value of a property, please contact us for a free consultation.
278 EMILY LN Harleysville, PA 19438
4 Beds
3 Baths
2,108 SqFt
Key Details
Sold Price $485,000
Property Type Single Family Home
Sub Type Detached
Listing Status Sold
Purchase Type For Sale
Square Footage 2,108 sqft
Price per Sqft $230
Subdivision Salford Greene
MLS Listing ID PAMC2084118
Sold Date 10/27/23
Style Colonial
Bedrooms 4
Full Baths 3
HOA Y/N N
Abv Grd Liv Area 2,108
Originating Board BRIGHT
Year Built 1996
Annual Tax Amount $6,227
Tax Year 2023
Lot Size 7,254 Sqft
Acres 0.17
Lot Dimensions 69.00 x 0.00
Property Description
Welcome to 278 Emily Lane, a beautiful single-family home on a private cul-de-sac in the Salford Greene development of Harleysville! This well maintained, 4-bedroom, 3 full bath home, with many upgrades, is now awaiting its new owners. Step inside the main level where you will find the dining room, great room, and kitchen. The great room, which has upgraded lighting, and the dining room both have hardwood flooring. The spacious, eat-in kitchen with a pantry and first floor bath have bamboo hardwood flooring. The first-floor bath was upgraded in 2014 to be ADA accessible, complete with a shower. In the great room, you will find a 1-year old sliding door leading outside to a patio with a retractable awning and a private, fenced-in yard, suitable for a dog play area, with a shed that backs up to a large area of open space. The entrance from the 2-car garage is equipped with a wheelchair ramp for easy access. The garage has been insulated, drywalled and includes an insulated door and a utility sink. The second-floor features 4 bedrooms and 2 full bathrooms; the bathrooms have all been recently renovated, including pocket/sliding doors and are handicap accessible. The large master bedroom includes 2 spacious walk-in closets. The washer and dryer are also located on this level.
You will fall in love with the beautiful, finished basement! There is a bar area and plenty of room for entertaining and storage. The egress was installed in 2005, and the basement was finished in 2021. There are also 2 new sump pumps (with a backup battery pump), and a French drain system installed in 2021.
Make your appointment today to see this gorgeous home!
Highlights of this home include:
10 year old roof that includes a lifetime warranty
Windows were replaced in 2010 with a lifetime transferable warranty
Tankless gas water heater
Sump pumps installed in 2021
ADA accessible home, including access ramp and stair chair lift
Flower bed retaining wall built in 2021
1 year old sliding door in great room
Ceiling fans throughout the first floor and all bedrooms
Driveway removed and replaced in 2015
Located in the highly desirable Souderton School District
Close to major roadways, including the PA turnpike and Colmar/Lansdale SEPTA regional rail, restaurants, grocery stores, The NP YMCA, Wawa, and The Lower Salford Walking Trail
Showings between 11 AM and 6 PM daily
Seller prefers the end of January/beginning of February settlement, but is flexible
Location
State PA
County Montgomery
Area Lower Salford Twp (10650)
Zoning RESIDENTIAL
Rooms
Basement Fully Finished, Poured Concrete, Sump Pump, Water Proofing System
Interior
Hot Water Natural Gas
Heating Forced Air
Cooling Central A/C
Fireplace N
Heat Source Natural Gas
Exterior
Parking Features Additional Storage Area, Garage - Front Entry, Garage Door Opener, Inside Access
Garage Spaces 6.0
Water Access N
Accessibility Chairlift, Grab Bars Mod, Roll-in Shower, Other Bath Mod
Attached Garage 2
Total Parking Spaces 6
Garage Y
Building
Story 2
Foundation Concrete Perimeter, Slab
Sewer Public Sewer
Water Public
Architectural Style Colonial
Level or Stories 2
Additional Building Above Grade, Below Grade
New Construction N
Schools
High Schools Souderton
School District Souderton Area
Others
Senior Community No
Tax ID 50-00-00544-828
Ownership Fee Simple
SqFt Source Assessor
Acceptable Financing Conventional, FHA, VA
Listing Terms Conventional, FHA, VA
Financing Conventional,FHA,VA
Special Listing Condition Standard
Read Less
Want to know what your home might be worth? Contact us for a FREE valuation!

Our team is ready to help you sell your home for the highest possible price ASAP

Bought with Kathleen Halteman • RE/MAX Legacy







