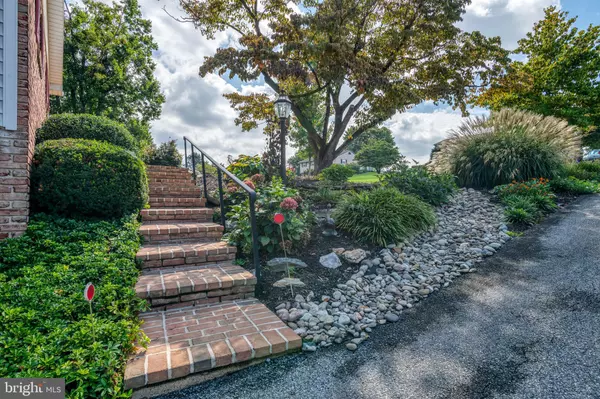$448,000
$450,000
0.4%For more information regarding the value of a property, please contact us for a free consultation.
1223 PENN GRANT RD Lancaster, PA 17602
3 Beds
3 Baths
2,982 SqFt
Key Details
Sold Price $448,000
Property Type Single Family Home
Sub Type Detached
Listing Status Sold
Purchase Type For Sale
Square Footage 2,982 sqft
Price per Sqft $150
Subdivision None Available
MLS Listing ID PALA2040634
Sold Date 11/08/23
Style Ranch/Rambler
Bedrooms 3
Full Baths 2
Half Baths 1
HOA Y/N N
Abv Grd Liv Area 1,894
Originating Board BRIGHT
Year Built 1973
Annual Tax Amount $4,806
Tax Year 2022
Lot Size 0.930 Acres
Acres 0.93
Lot Dimensions 0.00 x 0.00
Property Sub-Type Detached
Property Description
Professional photos coming soon. Remarkably well maintained raised rancher on 0.96 acres in Lampeter-Strasburg schools. This amazing home shows pride and love of ownership. A beautiful, mature lot surrounds this home and the lot extends to the Pequea Creek. Fish, kayak and canoe at your leisure. Mower, snow blower, garden and yard tools are all included. Enter the home through the foyer and notice the hardwood floors. Straight ahead is the Living Room/Dining Room combo with beautiful bay window overlooking the back yard to the creek. The full kitchen with appliances included is open to the family room. An eat in kitchen with plenty of room for guests sits in front of floor to ceiling windows overlooking the front yard and gorgeous flower beds. A laundry/half bathroom combo is located off of the family room and a propane fireplace with brick hearth and barn beam mantle accentuates the livability of this home. Also, wonderful built in shelving in the family room is here for your books/collections. An enclosed porch is accessed from the family room and is a perfect place to look at the creek and listen to showers coming through the wooded south forty of the lot. As you continue through the home, you'll walk back the hallway to the three bedrooms. Bedroom one has a full bathroom with stand up shower stall. Bedroom two and three are large and can accommodate any size bedroom furniture. A full bathroom with tub/shower combo is also located here. From the kitchen, take the stairs to the finished, daylight basement complete with built in cabinets. A separate finished area was utilized as a home office. There is also an area of unfinished basement for storage. From the finished basement, access the oversized two car garage with work bench area and plenty of room for storage. There is a all purpose sink as well as the UV light/softener system located here and is also a daylight garage. This home has been loved and was built and lived in by the original owner for the past 50 years.
Location
State PA
County Lancaster
Area Strasburg Twp (10558)
Zoning RR
Rooms
Other Rooms Living Room, Dining Room, Bedroom 2, Bedroom 3, Kitchen, Family Room, Bedroom 1, Laundry, Bathroom 1, Bathroom 2, Attic, Half Bath
Basement Daylight, Partial, Garage Access, Partially Finished
Main Level Bedrooms 3
Interior
Interior Features Attic, Built-Ins, Carpet, Cedar Closet(s), Ceiling Fan(s), Combination Dining/Living, Crown Moldings, Entry Level Bedroom, Family Room Off Kitchen, Floor Plan - Open, Formal/Separate Dining Room, Kitchen - Eat-In, Pantry, Primary Bath(s), Soaking Tub, Stall Shower, Tub Shower, Water Treat System, Window Treatments, Wood Floors
Hot Water Electric
Heating Baseboard - Electric
Cooling Central A/C
Flooring Hardwood, Carpet, Vinyl
Fireplaces Number 1
Fireplaces Type Gas/Propane
Equipment Dishwasher, Dryer - Electric, Humidifier, Microwave, Oven/Range - Electric, Range Hood, Refrigerator, Washer, Water Conditioner - Owned
Fireplace Y
Appliance Dishwasher, Dryer - Electric, Humidifier, Microwave, Oven/Range - Electric, Range Hood, Refrigerator, Washer, Water Conditioner - Owned
Heat Source Electric
Laundry Main Floor, Dryer In Unit, Washer In Unit
Exterior
Parking Features Additional Storage Area, Basement Garage, Garage - Side Entry, Garage Door Opener, Oversized
Garage Spaces 2.0
Utilities Available Cable TV, Electric Available, Propane
Water Access Y
Water Access Desc Canoe/Kayak,Fishing Allowed
View Water
Roof Type Composite
Accessibility None
Attached Garage 2
Total Parking Spaces 2
Garage Y
Building
Story 1
Foundation Block
Sewer On Site Septic
Water Well
Architectural Style Ranch/Rambler
Level or Stories 1
Additional Building Above Grade, Below Grade
New Construction N
Schools
Elementary Schools Lampeter
Middle Schools Martin Meylin
High Schools Lampeter-Strasburg
School District Lampeter-Strasburg
Others
Senior Community No
Tax ID 580-32936-0-0000
Ownership Fee Simple
SqFt Source Assessor
Special Listing Condition Standard
Read Less
Want to know what your home might be worth? Contact us for a FREE valuation!

Our team is ready to help you sell your home for the highest possible price ASAP

Bought with Abigail Shirk • Realty ONE Group Unlimited






