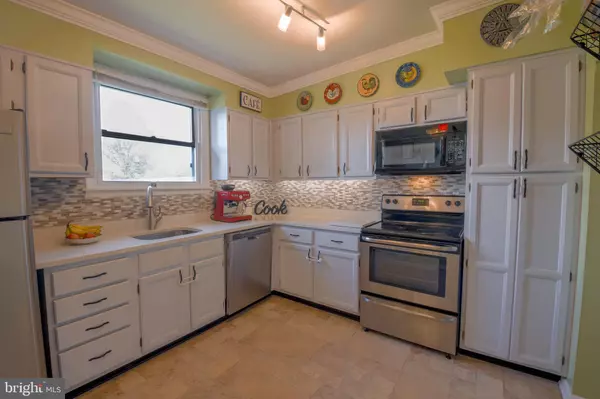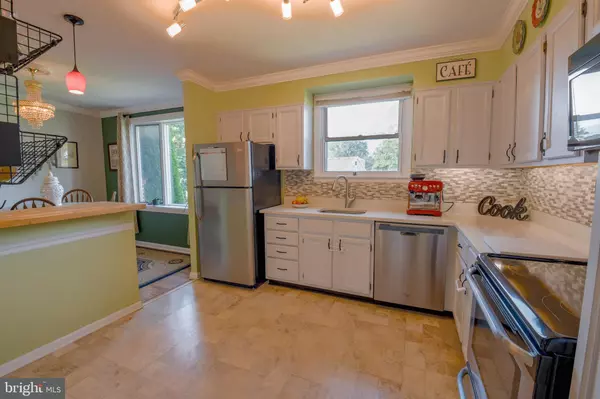$461,000
$384,900
19.8%For more information regarding the value of a property, please contact us for a free consultation.
407 FLORENCE AVE Warminster, PA 18974
3 Beds
2 Baths
1,740 SqFt
Key Details
Sold Price $461,000
Property Type Single Family Home
Sub Type Detached
Listing Status Sold
Purchase Type For Sale
Square Footage 1,740 sqft
Price per Sqft $264
Subdivision Spring Lake Farms
MLS Listing ID PABU2058256
Sold Date 11/13/23
Style Split Level
Bedrooms 3
Full Baths 1
Half Baths 1
HOA Y/N N
Abv Grd Liv Area 1,740
Originating Board BRIGHT
Year Built 1957
Annual Tax Amount $5,155
Tax Year 2023
Lot Size 10,184 Sqft
Acres 0.23
Lot Dimensions 76.00 x 134.00
Property Description
Showings Start Saturday 9/30 at 10:00 am. Open house Sunday 10/1 between 1-3 send your buyers.
This home is move in ready just bring your furniture. Open floor plan makes it perfect for family gatherings. Everything has been updated so just move in. Check out the mid century foyer, this home has some really cool features that make it stand out. Huge family room with lots of light and door to huge backyard. Cozy up on the sofa on cold days with wood burning stove. You can also exit from the Living room Sliders. Park your car in the carport and carry those groceries right into the kitchen. This home really functions well for day to day living.
Location
State PA
County Bucks
Area Warminster Twp (10149)
Zoning R2
Rooms
Basement Daylight, Full
Main Level Bedrooms 3
Interior
Interior Features Breakfast Area, Dining Area, Floor Plan - Open, Kitchen - Eat-In, Tub Shower, Wood Floors
Hot Water Natural Gas
Heating Forced Air
Cooling Central A/C
Flooring Hardwood
Equipment Built-In Microwave, Dishwasher, Oven/Range - Electric
Fireplace N
Appliance Built-In Microwave, Dishwasher, Oven/Range - Electric
Heat Source Natural Gas
Laundry Lower Floor, Has Laundry
Exterior
Exterior Feature Patio(s)
Garage Spaces 4.0
Fence Fully
Water Access N
Accessibility 2+ Access Exits
Porch Patio(s)
Total Parking Spaces 4
Garage N
Building
Lot Description Level
Story 3
Foundation Block, Crawl Space, Active Radon Mitigation
Sewer Public Sewer
Water Public
Architectural Style Split Level
Level or Stories 3
Additional Building Above Grade
New Construction N
Schools
School District Centennial
Others
Pets Allowed Y
Senior Community No
Tax ID 49-026-142
Ownership Fee Simple
SqFt Source Assessor
Acceptable Financing Cash, Conventional, FHA, VA
Horse Property N
Listing Terms Cash, Conventional, FHA, VA
Financing Cash,Conventional,FHA,VA
Special Listing Condition Standard
Pets Allowed No Pet Restrictions
Read Less
Want to know what your home might be worth? Contact us for a FREE valuation!

Our team is ready to help you sell your home for the highest possible price ASAP

Bought with Ashley F Mlodzinski • Exceed Realty







