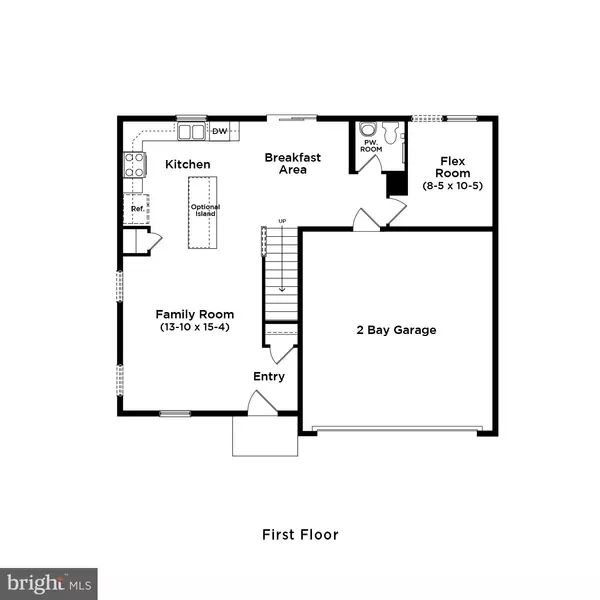$434,922
$434,922
For more information regarding the value of a property, please contact us for a free consultation.
102 PHEASANT RIDGE RD Hanover, PA 17331
4 Beds
3 Baths
1,929 SqFt
Key Details
Sold Price $434,922
Property Type Single Family Home
Sub Type Detached
Listing Status Sold
Purchase Type For Sale
Square Footage 1,929 sqft
Price per Sqft $225
Subdivision Prinland Heights
MLS Listing ID PAYK2044004
Sold Date 11/14/23
Style Craftsman
Bedrooms 4
Full Baths 2
Half Baths 1
HOA Fees $25/ann
HOA Y/N Y
Abv Grd Liv Area 1,929
Originating Board BRIGHT
Year Built 2023
Tax Year 2023
Lot Size 7,840 Sqft
Acres 0.18
Property Description
Escape from townhome and condo living with the Whitehall II. Perched on top of one of the highest hills in Hanover you will enjoy the breezes and birdsongs of Prinland Heights community. This home is currently under construction and will be available for move in before Thanksgiving. Don't be frustrated by new homes that all look the same, this home was carefully chosen with features to impress the most discerning buyers. Starting with the exterior the partial stone front with accent shake siding and covered entryway with a black metal roof, spacious asphalt driveway, fully sodded with landscape package you will enjoy coming home to your beautiful home. Enjoy a garage door with glass inserts for the top panel and an included post lamp with photo-cell that brings charm to this home.
Inside enjoy durable waterproof luxury wide plank flooring on the entire 1st floor. A spacious open floorplan opens from the foyer to the family room and kitchen. White Mission full overlay kitchen cabinets are accented with grey quartz countertops. You will love the 42" upper cabinets that reach all the way to the ceiling giving you more storage and giving you a sleek modern looking kitchen. Brushed Nickel cabinet pulls and pendant lights offer a stylish pairing with the stainless appliances including a French Door Fridge with water and ice dispensing. If you love to cook with gas, look no further for a convection range with 5 burner gas. Even the microwave is a convection oven and will easily vent what is cooking on the stove to the outside. Enjoy preparing meals with the prep island over 7ft! Meal clean-up is easy with the large WHITE FARM SINK with stainless goose-neck pull out spray faucet and hidden controls stainless interior Energy Star dishwasher with 3rd rack. The Whitehall II has a convenient flex room that can be a home office, play room, or game room. Best of all is the private wooded backyard view you will enjoy from the 14 x 18 ft. COMPOSITE DECK with LANDING AND STAIRS TO BACKYARD. Pet owners will be thrilled to know fences are allowed by the HOA.
Upstairs you will find 3 spacious secondary bedrooms, a linen closet and a Laundry Room stocked with a brand new upgraded Washer and Dryer. Need lots of storage? In addition to the garage and basement, you have a large storage closet next to the laundry room. The primary suite comfortably holds a king-size bed and offers a step in full ceramic tile shower with seat and 2 sinks vanity sinks with gray mission style cabinets. Secondary bathroom also features gray comfort height cabinets, brushed nickel lighting, luxury vinyl plank flooring and 6 x 6 ceramic wall tile.
Unfinished basement has walk out exit, perfect to bring in materials to add additional living space in the future. Closing cost assistance with the use of Approved lender. Prinland Heights is the only new construction community within 3 miles of the MD-PA state line. Shopping, grocery stores, and restaurants all nearby and so is Codorus State Park and Lake Marburg. For best results, please schedule an appointment to tour the Whitehall. Closed Tuesdays and Wednesdays. *Photos may not be of actual home. Photos may be of similar home/floorplan if home is under construction or if this is a base price listing
Location
State PA
County York
Area West Manheim Twp (15252)
Zoning R-1
Rooms
Other Rooms Primary Bedroom, Bedroom 2, Bedroom 3, Bedroom 4, Kitchen, Family Room
Basement Full, Walkout Level, Unfinished
Interior
Interior Features Breakfast Area, Pantry, Primary Bath(s), Recessed Lighting, Kitchen - Island, Family Room Off Kitchen, Floor Plan - Open, Walk-in Closet(s)
Hot Water Tankless, Electric
Heating Forced Air, Programmable Thermostat
Cooling Central A/C, Programmable Thermostat
Equipment Dishwasher, Disposal, Microwave, Refrigerator, Stainless Steel Appliances, Oven/Range - Gas, Washer, Dryer
Fireplace N
Appliance Dishwasher, Disposal, Microwave, Refrigerator, Stainless Steel Appliances, Oven/Range - Gas, Washer, Dryer
Heat Source Natural Gas
Exterior
Parking Features Garage - Front Entry
Garage Spaces 2.0
Amenities Available Jog/Walk Path
Water Access N
Roof Type Architectural Shingle
Accessibility None
Attached Garage 2
Total Parking Spaces 2
Garage Y
Building
Story 3
Foundation Concrete Perimeter, Slab
Sewer Public Sewer
Water Public
Architectural Style Craftsman
Level or Stories 3
Additional Building Above Grade
New Construction Y
Schools
Elementary Schools West Manheim
Middle Schools Emory H Markle
High Schools South Western Senior
School District South Western
Others
HOA Fee Include Common Area Maintenance
Senior Community No
Tax ID NO TAX RECORD
Ownership Fee Simple
SqFt Source Estimated
Special Listing Condition Standard
Read Less
Want to know what your home might be worth? Contact us for a FREE valuation!

Our team is ready to help you sell your home for the highest possible price ASAP

Bought with Brittany D Newman • DRB Group Realty, LLC







