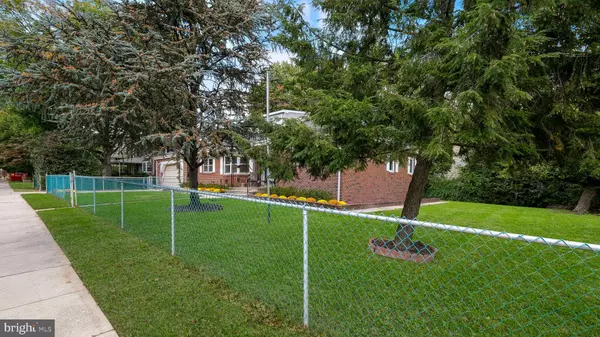$380,000
$349,900
8.6%For more information regarding the value of a property, please contact us for a free consultation.
127 S ELM AVE Aldan, PA 19018
4 Beds
2 Baths
2,500 SqFt
Key Details
Sold Price $380,000
Property Type Single Family Home
Sub Type Detached
Listing Status Sold
Purchase Type For Sale
Square Footage 2,500 sqft
Price per Sqft $152
Subdivision None Available
MLS Listing ID PADE2055600
Sold Date 11/16/23
Style Contemporary
Bedrooms 4
Full Baths 2
HOA Y/N N
Abv Grd Liv Area 2,500
Originating Board BRIGHT
Year Built 1974
Annual Tax Amount $5,204
Tax Year 2006
Lot Size 0.430 Acres
Acres 0.43
Property Description
Welcome to 127 S. Elm. A magnificent ranch home with a true second floor. So spacious. Gleaming hardwood floors, gas fireplace in large living room.
Large kitchen with door to deck. Fully fenced in yard.
2 car garage with electric door opened and man door to the outside.
Family room. Hot water baseboard heat and central air conditioning.
All masonry house, even the planting beds!
Extremely large basement with bilco doors to the rear yard, many possibilities.
Public records show the assessment at $236,640.00, the property was tax exempt, taxes in MLS are not correct.
Easy to tour, make your appointment now!
Location
State PA
County Delaware
Area Aldan Boro (10401)
Zoning RESID
Direction West
Rooms
Other Rooms Living Room, Dining Room, Primary Bedroom, Bedroom 2, Kitchen, Bedroom 1, Attic
Basement Full, Unfinished
Main Level Bedrooms 1
Interior
Interior Features Butlers Pantry, Ceiling Fan(s)
Hot Water Natural Gas
Heating Baseboard - Hot Water
Cooling Central A/C
Flooring Wood, Fully Carpeted, Vinyl
Fireplaces Number 1
Fireplace Y
Heat Source Natural Gas
Laundry Main Floor
Exterior
Exterior Feature Patio(s)
Parking Features Garage Door Opener
Garage Spaces 2.0
Fence Other
Water Access N
Roof Type Shingle
Accessibility Mobility Improvements
Porch Patio(s)
Attached Garage 2
Total Parking Spaces 2
Garage Y
Building
Lot Description Corner
Story 2
Foundation Concrete Perimeter
Sewer Public Sewer
Water Public
Architectural Style Contemporary
Level or Stories 2
Additional Building Above Grade
New Construction N
Schools
High Schools Penn Wood
School District William Penn
Others
Senior Community No
Tax ID 01-00-00387-00
Ownership Fee Simple
SqFt Source Estimated
Acceptable Financing Conventional
Listing Terms Conventional
Financing Conventional
Special Listing Condition Standard
Read Less
Want to know what your home might be worth? Contact us for a FREE valuation!

Our team is ready to help you sell your home for the highest possible price ASAP

Bought with Christine Caine • United Real Estate







