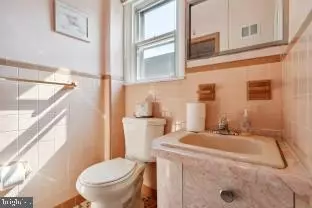$281,000
$269,900
4.1%For more information regarding the value of a property, please contact us for a free consultation.
8592 BENTON AVE Philadelphia, PA 19152
3 Beds
3 Baths
1,626 SqFt
Key Details
Sold Price $281,000
Property Type Single Family Home
Sub Type Twin/Semi-Detached
Listing Status Sold
Purchase Type For Sale
Square Footage 1,626 sqft
Price per Sqft $172
Subdivision Bells Corner
MLS Listing ID PAPH2286178
Sold Date 11/16/23
Style Ranch/Rambler
Bedrooms 3
Full Baths 1
Half Baths 2
HOA Y/N N
Abv Grd Liv Area 1,026
Originating Board BRIGHT
Year Built 1965
Annual Tax Amount $3,177
Tax Year 2022
Lot Size 3,360 Sqft
Acres 0.08
Lot Dimensions 28.00 x 120.00
Property Description
Welcome to 8592 Benton in Bells Corner. This unique twin home has 3 bedrooms and 1 full bath as well as 2 half baths. Enter into the living room with a large window to allow for loads of sunlight. Continue to the dining room and you have plenty of room to entertain between the two rooms. The kitchen has space for a table and good counter space and cabinets. Continue down the hall and on the right is the elevator. This was installed for the previous owners children who required an elevator not stairs. PLEASE when showing do not allow kids to play in the elevator. An adult should accompany them when showing.
As you go down the hall you will find three nice sized bedrooms and a hall bath. The tub in the hall bath was removed to allow room for the elevator. Should the buyer choose they could add a tub/shower and remove the elevator.
Take the elevator/ or stairs to the large semi finished basement. Create your own rooms down there! It is sizable. Exiting the basement enter the large laundry area as well as the garage.
Easy to make appointments and view this lovely home! Photos will be added by Thursday 10/12/23
Location
State PA
County Philadelphia
Area 19152 (19152)
Zoning RSA3
Rooms
Basement Full, Partially Finished
Main Level Bedrooms 3
Interior
Interior Features Carpet, Dining Area, Elevator, Floor Plan - Traditional, Kitchen - Eat-In, Kitchen - Table Space
Hot Water Natural Gas
Heating Central
Cooling Central A/C
Equipment Built-In Range, Cooktop, Dishwasher, Disposal, Dryer - Gas, Refrigerator, Washer
Furnishings No
Fireplace N
Appliance Built-In Range, Cooktop, Dishwasher, Disposal, Dryer - Gas, Refrigerator, Washer
Heat Source Natural Gas
Laundry Basement
Exterior
Garage Built In
Garage Spaces 2.0
Water Access N
Accessibility Elevator
Attached Garage 1
Total Parking Spaces 2
Garage Y
Building
Story 2
Foundation Brick/Mortar
Sewer No Septic System
Water Public
Architectural Style Ranch/Rambler
Level or Stories 2
Additional Building Above Grade, Below Grade
New Construction N
Schools
School District The School District Of Philadelphia
Others
Pets Allowed Y
Senior Community No
Tax ID 562427000
Ownership Fee Simple
SqFt Source Assessor
Acceptable Financing Cash, Conventional
Listing Terms Cash, Conventional
Financing Cash,Conventional
Special Listing Condition Standard
Pets Description Cats OK, Dogs OK
Read Less
Want to know what your home might be worth? Contact us for a FREE valuation!

Our team is ready to help you sell your home for the highest possible price ASAP

Bought with Akobir Jabborov • Skyline Realtors, LLC







