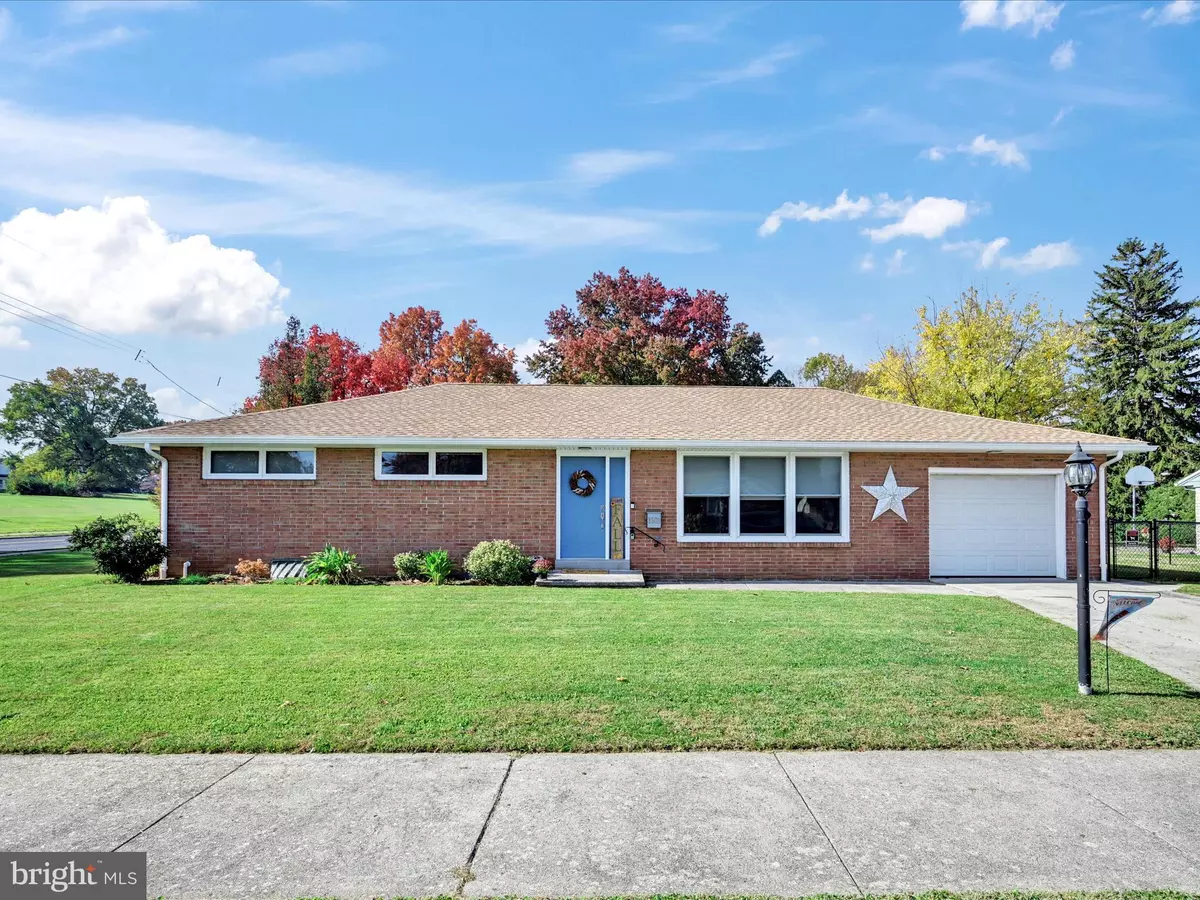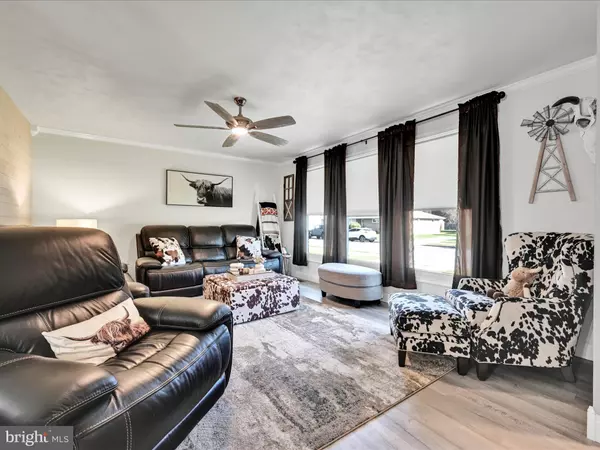$304,000
$289,000
5.2%For more information regarding the value of a property, please contact us for a free consultation.
1501 WOODLAND ST Lebanon, PA 17042
3 Beds
2 Baths
1,316 SqFt
Key Details
Sold Price $304,000
Property Type Single Family Home
Sub Type Detached
Listing Status Sold
Purchase Type For Sale
Square Footage 1,316 sqft
Price per Sqft $231
Subdivision None Available
MLS Listing ID PALN2012156
Sold Date 11/20/23
Style Ranch/Rambler
Bedrooms 3
Full Baths 2
HOA Y/N N
Abv Grd Liv Area 1,316
Originating Board BRIGHT
Year Built 1960
Annual Tax Amount $4,386
Tax Year 2022
Lot Size 8,276 Sqft
Acres 0.19
Property Description
Welcome to your beautifully remodeled ranch-style home, where modern convenience meets classic charm. This spacious single-story gem features an open-concept kitchen with a stylish island; perfect for entertaining and culinary delights. Quartz countertops and soft close drawers and cabinets. The kitchen boasts sleek stainless steel appliances, adding a touch of sophistication. The dining room features a shiplap accent wall and bar area with a mini fridge. Entire house major remodel in 2022: new roof, plumbing, blown in insulation, new furnace, new gutters, new exterior door and garage door. The basement underwent a major waterproofing which includes a drainage system with lifetime guarantee; triple sump system with battery back up. The basement is also plumbed for future wet bar and bathroom. This house is completely turn-key and ready for new owners to enjoy all the improvements that the current owners completed.
Location
State PA
County Lebanon
Area Lebanon City (13201)
Zoning RESIDENTIAL
Rooms
Other Rooms Living Room, Dining Room, Primary Bedroom, Bedroom 2, Bedroom 3, Kitchen, Basement, Bathroom 1, Primary Bathroom
Basement Unfinished, Water Proofing System
Main Level Bedrooms 3
Interior
Interior Features Ceiling Fan(s), Combination Kitchen/Dining, Entry Level Bedroom, Floor Plan - Traditional, Kitchen - Island, Primary Bath(s), Upgraded Countertops, Wine Storage
Hot Water Natural Gas
Heating Forced Air
Cooling Central A/C
Equipment Stainless Steel Appliances
Fireplace N
Appliance Stainless Steel Appliances
Heat Source Natural Gas
Exterior
Parking Features Garage - Front Entry, Garage Door Opener
Garage Spaces 1.0
Fence Chain Link
Water Access N
Accessibility None
Attached Garage 1
Total Parking Spaces 1
Garage Y
Building
Story 1
Foundation Block
Sewer Public Sewer
Water Public
Architectural Style Ranch/Rambler
Level or Stories 1
Additional Building Above Grade, Below Grade
New Construction N
Schools
School District Lebanon
Others
Senior Community No
Tax ID 02-2335688-364823-0000
Ownership Fee Simple
SqFt Source Assessor
Acceptable Financing Cash, Conventional, FHA, VA
Listing Terms Cash, Conventional, FHA, VA
Financing Cash,Conventional,FHA,VA
Special Listing Condition Standard
Read Less
Want to know what your home might be worth? Contact us for a FREE valuation!

Our team is ready to help you sell your home for the highest possible price ASAP

Bought with Corey Shaud • Iron Valley Real Estate







