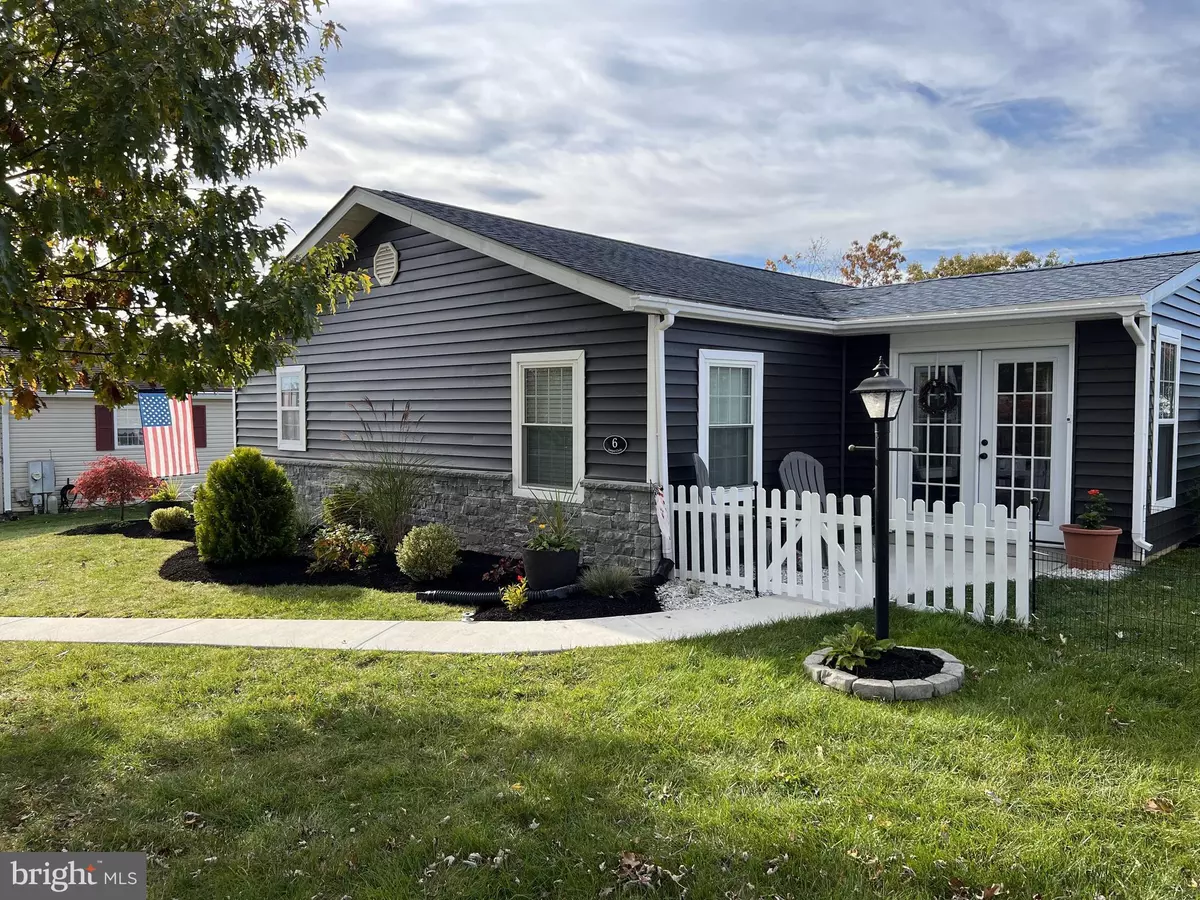$280,000
$279,999
For more information regarding the value of a property, please contact us for a free consultation.
6 JUNIPER CIR New Hope, PA 18938
2 Beds
2 Baths
1,544 SqFt
Key Details
Sold Price $280,000
Property Type Manufactured Home
Sub Type Manufactured
Listing Status Sold
Purchase Type For Sale
Square Footage 1,544 sqft
Price per Sqft $181
Subdivision Buckingham Springs
MLS Listing ID PABU2060078
Sold Date 11/22/23
Style Ranch/Rambler
Bedrooms 2
Full Baths 2
HOA Y/N N
Abv Grd Liv Area 1,544
Originating Board BRIGHT
Land Lease Amount 630.0
Land Lease Frequency Monthly
Year Built 1991
Annual Tax Amount $2,187
Tax Year 2022
Lot Size 0.800 Acres
Acres 0.8
Lot Dimensions 56 x 95
Property Description
Welcome to 6 Juniper Cir., a 2 bedroom, 2 bath home nestled within the sought-after Buckingham Springs 55+ community. This residence offers a new 20 x 10 addition done in 2022, new siding, new flooring throughout, mature landscaping, giving immense potential for those seeking to customize and add their personal touch. Its prime location within Buckingham Springs makes it a truly exceptional find. Enjoy the convenience of single-floor living, along with access to community amenities designed to enhance your lifestyle. Highlights of this property include: Spacious 2 bedrooms and 2 baths provide comfort and functionality. Open canvas interior allows you to design and renovate according to your preferences. Tranquil and friendly 55+ community offers a welcoming environment. Community amenities: Clubhouse & pool provides opportunities for relaxation and social engagement. Convenient access to restaurants, shopping centers, medical facilities for added convenience. Unlock the potential of this residence and enjoy the benefits of an active 55+ community. Lot lease is $630.00 per month. There is NO HOA. The Lot/Ground Rent fee includes community pool, clubhouse, trash, roadway snow removal, common area lawn maintenance only. Owner is responsible for their own lawn care & snow removal on their property. Schedule your private showing today and start packing.
Professional Photos Coming Soon!
Location
State PA
County Bucks
Area Buckingham Twp (10106)
Zoning MHP
Direction North
Rooms
Main Level Bedrooms 2
Interior
Interior Features Primary Bath(s), Butlers Pantry
Hot Water Electric
Heating Heat Pump - Electric BackUp
Cooling Central A/C
Equipment Dishwasher
Fireplace N
Window Features Replacement
Appliance Dishwasher
Heat Source Electric
Laundry Main Floor
Exterior
Exterior Feature Patio(s)
Garage Spaces 2.0
Water Access N
Roof Type Pitched,Shingle
Accessibility None
Porch Patio(s)
Total Parking Spaces 2
Garage N
Building
Lot Description Level, Open, Front Yard, Rear Yard, SideYard(s)
Story 1
Foundation Concrete Perimeter
Sewer Community Septic Tank, Private Septic Tank
Water Public
Architectural Style Ranch/Rambler
Level or Stories 1
Additional Building Above Grade, Below Grade
Structure Type Cathedral Ceilings
New Construction N
Schools
High Schools Central Bucks High School East
School District Central Bucks
Others
Pets Allowed Y
Senior Community Yes
Age Restriction 55
Tax ID 06-018-083 0085
Ownership Land Lease
SqFt Source Estimated
Acceptable Financing Cash, Other
Listing Terms Cash, Other
Financing Cash,Other
Special Listing Condition Standard
Pets Allowed Case by Case Basis
Read Less
Want to know what your home might be worth? Contact us for a FREE valuation!

Our team is ready to help you sell your home for the highest possible price ASAP

Bought with Kathryn Puzycki • Redfin Corporation







