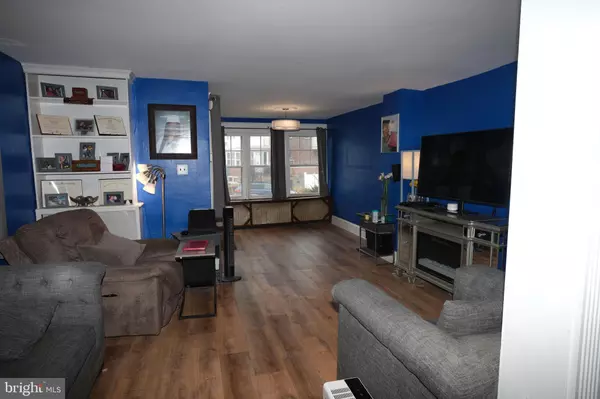$175,000
$190,000
7.9%For more information regarding the value of a property, please contact us for a free consultation.
248 GUILFORD RD Lansdowne, PA 19050
3 Beds
1 Bath
1,138 SqFt
Key Details
Sold Price $175,000
Property Type Single Family Home
Sub Type Twin/Semi-Detached
Listing Status Sold
Purchase Type For Sale
Square Footage 1,138 sqft
Price per Sqft $153
Subdivision Lansdowne
MLS Listing ID PADE2054492
Sold Date 12/06/23
Style AirLite
Bedrooms 3
Full Baths 1
HOA Y/N N
Abv Grd Liv Area 1,138
Originating Board BRIGHT
Year Built 1928
Annual Tax Amount $3,207
Tax Year 2023
Lot Size 1,306 Sqft
Acres 0.03
Lot Dimensions 0.00 x 63.00
Property Description
Welcome Home to this affordable home in Lansdowne. In walking distance of public transportation. This home features large double hung windows throughout the home allows for plenty of natural light to illuminate the rooms generating instant savings on your electric, and equipped with smart switches and devices for your convenience. The luxury vinyl flooring throughout this home is low maintenance and hypoallergenic; great protection against spills and easy to clean up pet's hair. There's plenty of space in the living room and dining room for a small gathering with a functional kitchen to prepare the meals! Attached right outside of the kitchen is a covered deck that leads to a spacious backyard and basement entry. With a refinished basement added to the combination of deck and yard you would have the perfect solution for entertainment. After the party is over and it's time to settle for the night head upstairs to shower in an updated bathroom and tuck away in one of three cozy bedrooms and have Alexa turn off the lights!
Location
State PA
County Delaware
Area Upper Darby Twp (10416)
Zoning RESID
Rooms
Other Rooms Office
Basement Partially Finished
Main Level Bedrooms 3
Interior
Interior Features Ceiling Fan(s), Kitchen - Eat-In
Hot Water Natural Gas
Heating Radiator
Cooling Window Unit(s)
Flooring Luxury Vinyl Plank
Furnishings No
Fireplace N
Heat Source Natural Gas
Laundry Basement
Exterior
Exterior Feature Porch(es)
Utilities Available Cable TV
Water Access N
Roof Type Flat,Shingle
Accessibility 2+ Access Exits
Porch Porch(es)
Garage N
Building
Lot Description Front Yard, Rear Yard, SideYard(s)
Story 2
Foundation Brick/Mortar
Sewer Public Sewer
Water Public
Architectural Style AirLite
Level or Stories 2
Additional Building Above Grade, Below Grade
Structure Type Dry Wall
New Construction N
Schools
School District Upper Darby
Others
Pets Allowed N
Senior Community No
Tax ID 16-04-00790-00
Ownership Fee Simple
SqFt Source Estimated
Acceptable Financing FHA, Cash, Conventional, VA
Listing Terms FHA, Cash, Conventional, VA
Financing FHA,Cash,Conventional,VA
Special Listing Condition Standard
Read Less
Want to know what your home might be worth? Contact us for a FREE valuation!

Our team is ready to help you sell your home for the highest possible price ASAP

Bought with Antonio Jackson • Realty Mark Cityscape-Huntingdon Valley







