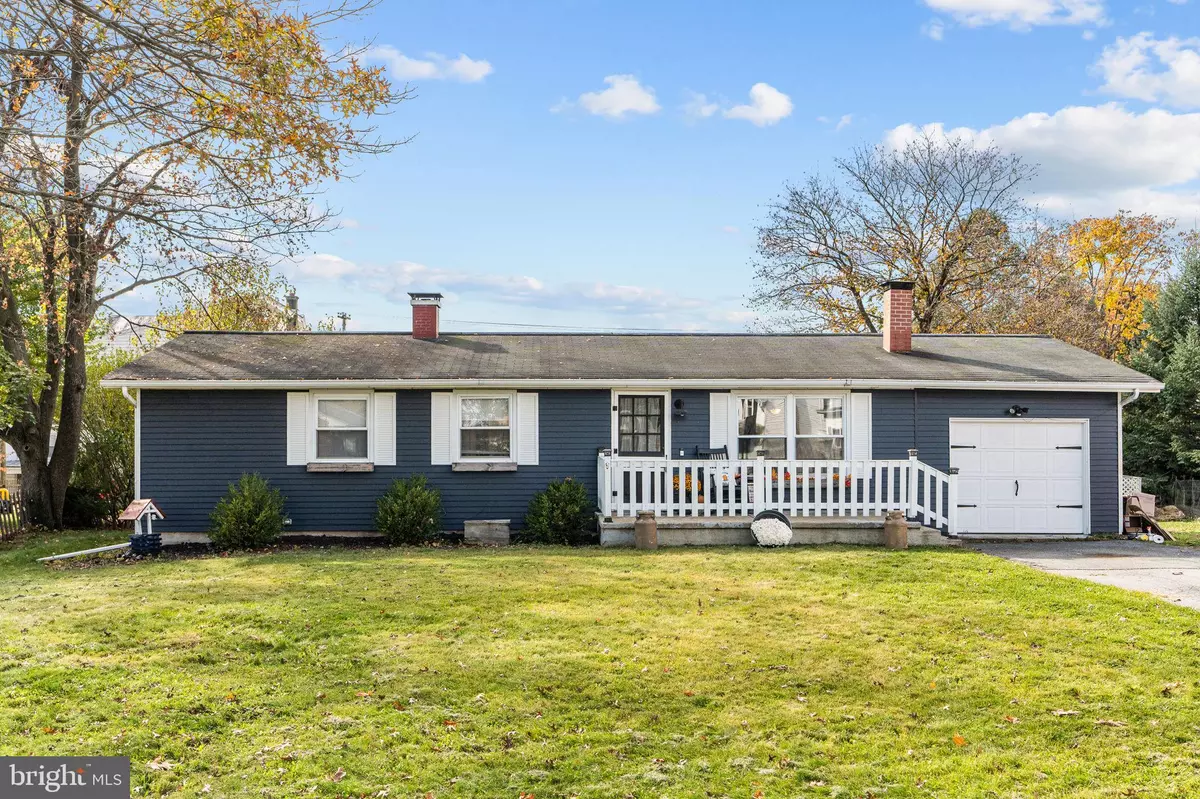$235,900
$235,900
For more information regarding the value of a property, please contact us for a free consultation.
230 PERRY ST Lebanon, PA 17046
3 Beds
1 Bath
1,032 SqFt
Key Details
Sold Price $235,900
Property Type Single Family Home
Sub Type Detached
Listing Status Sold
Purchase Type For Sale
Square Footage 1,032 sqft
Price per Sqft $228
Subdivision None Available
MLS Listing ID PALN2012218
Sold Date 12/11/23
Style Ranch/Rambler
Bedrooms 3
Full Baths 1
HOA Y/N N
Abv Grd Liv Area 1,032
Originating Board BRIGHT
Year Built 1974
Annual Tax Amount $2,774
Tax Year 2022
Lot Size 0.430 Acres
Acres 0.43
Property Description
Welcome to your charming ranch-style home, a delightful retreat after a long day. This cozy 3-bedroom, 1-bathroom haven is a perfect blend of modern upgrades and classic charm.
Step inside to discover a tastefully upgraded interior featuring beautiful Luxury Vinyl Plank (LVP) flooring that adds a touch of elegance and durability, stunning granite countertops that perfectly complement the freshly painted walls. All appliances have been thoughtfully included, ensuring a seamless transition into your new abode.
Additionally, the partially finished lower level presents a fantastic opportunity for expansion and entertainment, complete with a charming brick fireplace, ideal for creating lasting memories with family and friends.
Outside you'll enjoy your decently sized, mostly private backyard, complete with a covered patio! All of this just steps away from Lions Lake Park, great for walking/jogging & seasonal fishing. Instant access to Rt 72, and minutes to other major routes and highways
Location
State PA
County Lebanon
Area North Lebanon Twp (13227)
Zoning RESIDENTIAL
Rooms
Basement Partially Finished
Main Level Bedrooms 3
Interior
Interior Features Upgraded Countertops, Floor Plan - Open
Hot Water Electric
Heating Forced Air
Cooling Central A/C
Flooring Luxury Vinyl Plank, Carpet
Fireplaces Number 1
Fireplaces Type Brick
Equipment Dryer, Oven/Range - Electric, Refrigerator, Washer, Water Conditioner - Owned
Furnishings No
Fireplace Y
Appliance Dryer, Oven/Range - Electric, Refrigerator, Washer, Water Conditioner - Owned
Heat Source Oil
Laundry Basement
Exterior
Exterior Feature Patio(s)
Parking Features Garage - Rear Entry, Garage - Front Entry, Inside Access
Garage Spaces 5.0
Fence Wood, Barbed Wire
Utilities Available Cable TV, Electric Available
Amenities Available None
Water Access N
View Pond
Roof Type Unknown
Accessibility None
Porch Patio(s)
Attached Garage 1
Total Parking Spaces 5
Garage Y
Building
Lot Description Rear Yard
Story 1
Foundation Concrete Perimeter
Sewer Public Sewer
Water Well
Architectural Style Ranch/Rambler
Level or Stories 1
Additional Building Above Grade, Below Grade
Structure Type Dry Wall
New Construction N
Schools
Elementary Schools Ebenezer
Middle Schools Cedar Crest
High Schools Cedar Crest
School District Cornwall-Lebanon
Others
Pets Allowed Y
HOA Fee Include None
Senior Community No
Tax ID 27-2328823-375772-0000
Ownership Fee Simple
SqFt Source Assessor
Acceptable Financing Cash, Conventional, FHA, VA
Horse Property N
Listing Terms Cash, Conventional, FHA, VA
Financing Cash,Conventional,FHA,VA
Special Listing Condition Standard
Pets Allowed No Pet Restrictions
Read Less
Want to know what your home might be worth? Contact us for a FREE valuation!

Our team is ready to help you sell your home for the highest possible price ASAP

Bought with Christina Rose Yerke • Keller Williams Realty







