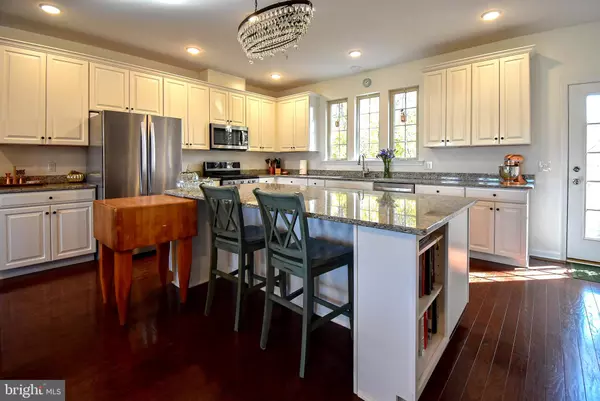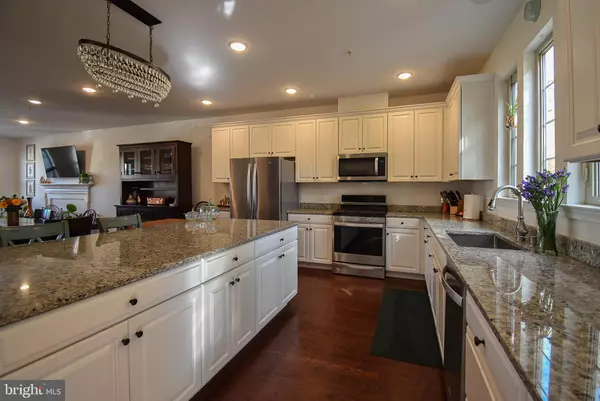$495,000
$489,900
1.0%For more information regarding the value of a property, please contact us for a free consultation.
107 LOCKS FARM LN Downingtown, PA 19335
3 Beds
3 Baths
2,400 SqFt
Key Details
Sold Price $495,000
Property Type Townhouse
Sub Type Interior Row/Townhouse
Listing Status Sold
Purchase Type For Sale
Square Footage 2,400 sqft
Price per Sqft $206
Subdivision Applecross
MLS Listing ID PACT2055092
Sold Date 12/15/23
Style Traditional
Bedrooms 3
Full Baths 2
Half Baths 1
HOA Fees $308/mo
HOA Y/N Y
Abv Grd Liv Area 2,400
Originating Board BRIGHT
Year Built 2018
Annual Tax Amount $6,847
Tax Year 2023
Lot Size 2,064 Sqft
Acres 0.05
Property Description
Welcome to 107 Locks Farm Lane located in the highly desirable Applecross community and award-winning Downingtown school district. Enter into the open main level that features a large eat in kitchen with Lvp-hardwoods, an oversized granite island,42-inch cabinets with crown molding, under cabinet lighting, stainless steel whirlpool appliances, walk-in pantry and recessed lighting. Just off of the kitchen you will find the dining area with recessed lighting and a nice size living room. In addition, the main level includes a tiled 1/2 bath, and access to the trex deck. Make your way to the upper level where you will find the master bedroom with a walk-in closet, a full tiled bath with granite counters, his and her sinks and a tiled shower. Making your way down the hall you will find 2 nice sized bedrooms, a full hall tiled bath, 2 hall closets and a laundry area. Lower-level offers a nice sized family room with recessed lighting, several windows, storage, garage and access to the custom blue mountain stone patio/rear yard. Take advantage of all the amenities of Applecross which include walking trails, pools, fitness center, golf, tennis, basketball, club dinning etc. This home is in close proximity to major routes, dining, shopping and much more. Be sure to schedule your appointment today!
Location
State PA
County Chester
Area East Brandywine Twp (10330)
Zoning R10
Rooms
Other Rooms Living Room, Dining Room, Primary Bedroom, Kitchen, Family Room, Laundry, Bathroom 2, Bathroom 3, Primary Bathroom, Full Bath, Half Bath
Basement Fully Finished, Heated, Walkout Level, Windows, Garage Access
Interior
Interior Features Carpet, Ceiling Fan(s), Dining Area, Double/Dual Staircase, Floor Plan - Open, Kitchen - Eat-In, Kitchen - Island, Pantry, Primary Bath(s), Recessed Lighting, Sprinkler System, Stall Shower, Tub Shower, Upgraded Countertops
Hot Water Electric
Heating Forced Air
Cooling Central A/C
Flooring Carpet, Hardwood, Tile/Brick
Equipment Built-In Microwave, Dishwasher, Dryer, Oven - Self Cleaning, Washer
Fireplace N
Appliance Built-In Microwave, Dishwasher, Dryer, Oven - Self Cleaning, Washer
Heat Source Natural Gas
Laundry Upper Floor
Exterior
Exterior Feature Deck(s), Patio(s)
Parking Features Garage - Front Entry, Additional Storage Area
Garage Spaces 4.0
Amenities Available Club House, Basketball Courts, Common Grounds, Community Center, Fitness Center, Golf Course Membership Available, Jog/Walk Path, Recreational Center, Swimming Pool, Tot Lots/Playground, Tennis Courts, Pool - Indoor, Pool - Outdoor
Water Access N
Roof Type Pitched,Shingle
Street Surface Black Top
Accessibility None
Porch Deck(s), Patio(s)
Attached Garage 2
Total Parking Spaces 4
Garage Y
Building
Lot Description Backs to Trees
Story 3
Foundation Concrete Perimeter
Sewer Public Sewer
Water Public
Architectural Style Traditional
Level or Stories 3
Additional Building Above Grade, Below Grade
Structure Type 9'+ Ceilings
New Construction N
Schools
Elementary Schools Beaver Creek
Middle Schools Downingtown
High Schools Downingtown Hs West Campus
School District Downingtown Area
Others
HOA Fee Include Common Area Maintenance,Health Club,Lawn Care Front,Lawn Care Rear,Lawn Care Side,Lawn Maintenance,Management,Recreation Facility,Pool(s),Snow Removal
Senior Community No
Tax ID 30-05 -1173
Ownership Fee Simple
SqFt Source Assessor
Special Listing Condition Standard
Read Less
Want to know what your home might be worth? Contact us for a FREE valuation!

Our team is ready to help you sell your home for the highest possible price ASAP

Bought with Jui Bhangaonkar • Keller Williams Real Estate -Exton







