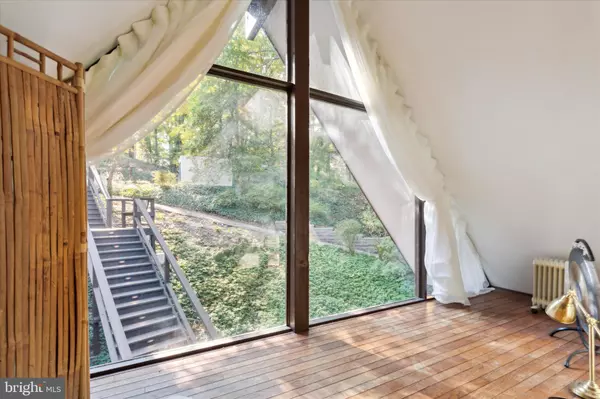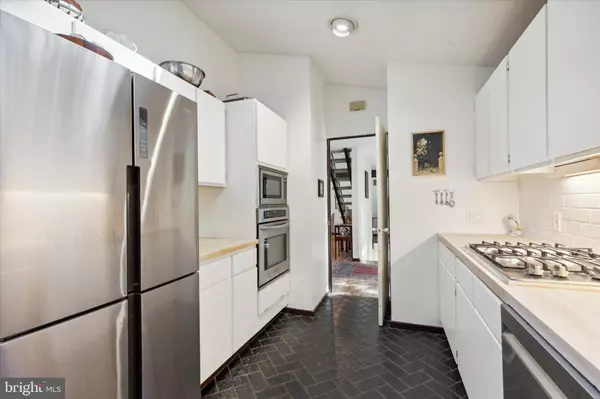$710,000
$735,000
3.4%For more information regarding the value of a property, please contact us for a free consultation.
350 DANELL ROAD Wayne, PA 19087
4 Beds
2 Baths
4,977 SqFt
Key Details
Sold Price $710,000
Property Type Single Family Home
Sub Type Detached
Listing Status Sold
Purchase Type For Sale
Square Footage 4,977 sqft
Price per Sqft $142
Subdivision Gulph Mills Vil
MLS Listing ID PAMC2089048
Sold Date 12/20/23
Style Contemporary
Bedrooms 4
Full Baths 2
HOA Y/N N
Abv Grd Liv Area 3,477
Originating Board BRIGHT
Year Built 1971
Annual Tax Amount $8,292
Tax Year 2022
Lot Size 0.654 Acres
Acres 0.65
Lot Dimensions 107.00 x 0.00
Property Description
Classic contemporary mid-century modern in Wayne, the heart of Philadelphia’s Main Line. Live in this hillside retreat, featuring four bedrooms, two full bathrooms, and exceptional views of the expansive natural landscape. Upper and lower levels feature spacious indoor and outdoor common areas for entertaining, dining, and appreciating this serene pairing of design and nature. Renovated primary bathroom, spacious primary bedroom on main level with glass doors, leading to deck, kitchen, with updated appliances and gas, cooking, large pantry, and breakfast area with balcony, study/den, and a large dining room, open to vaulted living room with loft above. Lower level includes family room, studio addition with panoramic views, three additional bedrooms, laundry and bath, and a two car garage. Charming neighborhood with a real sense of community, paired with privacy and unobstructed views make this McElroy contemporary unique and unforgettable.
Location
State PA
County Montgomery
Area Upper Merion Twp (10658)
Zoning RESIDENTIAL
Rooms
Main Level Bedrooms 1
Interior
Interior Features Primary Bath(s), Butlers Pantry, Skylight(s), Water Treat System, Exposed Beams, Dining Area
Hot Water Natural Gas
Heating Central
Cooling Central A/C
Flooring Wood, Tile/Brick
Fireplaces Number 1
Equipment Cooktop, Oven - Wall, Dishwasher
Fireplace Y
Appliance Cooktop, Oven - Wall, Dishwasher
Heat Source Natural Gas
Laundry Lower Floor
Exterior
Exterior Feature Deck(s)
Parking Features Garage - Side Entry
Garage Spaces 2.0
Fence Other
Water Access N
Roof Type Pitched,Shingle
Accessibility None
Porch Deck(s)
Attached Garage 2
Total Parking Spaces 2
Garage Y
Building
Lot Description Cul-de-sac, Sloping, Trees/Wooded
Story 2
Foundation Block
Sewer Public Sewer
Water Public
Architectural Style Contemporary
Level or Stories 2
Additional Building Above Grade, Below Grade
Structure Type Cathedral Ceilings
New Construction N
Schools
High Schools Upper Merion
School District Upper Merion Area
Others
Senior Community No
Tax ID 58-00-05542-007
Ownership Fee Simple
SqFt Source Assessor
Acceptable Financing Conventional, Cash, FHA, FHA 203(b), FHA 203(k)
Listing Terms Conventional, Cash, FHA, FHA 203(b), FHA 203(k)
Financing Conventional,Cash,FHA,FHA 203(b),FHA 203(k)
Special Listing Condition Standard
Read Less
Want to know what your home might be worth? Contact us for a FREE valuation!

Our team is ready to help you sell your home for the highest possible price ASAP

Bought with Kelly Samean • BHHS Fox & Roach-Art Museum







