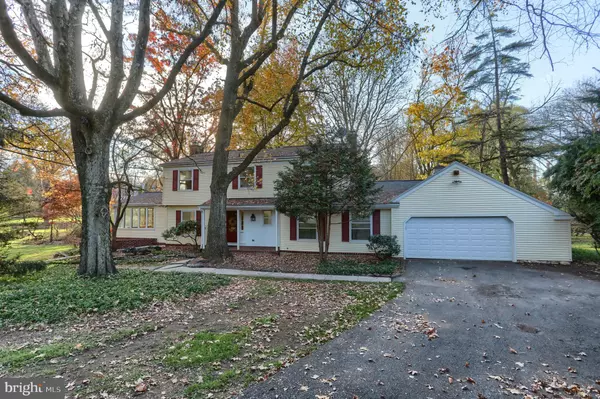$423,500
$395,000
7.2%For more information regarding the value of a property, please contact us for a free consultation.
2 SPRING CREEK LN Hershey, PA 17033
4 Beds
3 Baths
2,978 SqFt
Key Details
Sold Price $423,500
Property Type Single Family Home
Sub Type Detached
Listing Status Sold
Purchase Type For Sale
Square Footage 2,978 sqft
Price per Sqft $142
Subdivision None Available
MLS Listing ID PADA2028594
Sold Date 01/05/24
Style Traditional
Bedrooms 4
Full Baths 3
HOA Y/N N
Abv Grd Liv Area 2,978
Originating Board BRIGHT
Year Built 1967
Annual Tax Amount $7,457
Tax Year 2022
Lot Size 1.600 Acres
Acres 1.6
Property Description
Yes, you really can have it all here!! Imagine enjoying all of the conveniences of living in a great location in town where you can walk to all of the amenities Hershey town life offers and still retreat to the peace and privacy offered by this sweet home nestled on a 1.6 acre idyllic lot bordering a creek. Freshly painted throughout, this diamond in the rough awaits a new owner to give it a facelift and some love - great potential for an excellent investment. There are two cozy wood burning fireplaces, generously sized rooms throughout and beautiful hardwood flooring throughout the second floor. There's also potential for a handicapped accessible 5th bedroom on the first floor with an adjacent full bath. Cozy up in a comfy chair for a good read with some coffee or wine in the beautiful sunroom featuring a vaulted ceiling, heated brick floors and a tranquil view of nature all around. Super convenient location - walk to schools, pool, library, restaurants, park & more plus just minutes from Hershey Medical Center. One year Cinch Home Warranty is included for peace of mind. Excellent school district + excellent appreciation potential. Jump on the chance to check out this property. Add this sweet home to your MUST SEE list!!
Location
State PA
County Dauphin
Area Derry Twp (14024)
Zoning RESIDENTIAL
Rooms
Other Rooms Living Room, Dining Room, Primary Bedroom, Bedroom 2, Bedroom 3, Bedroom 4, Kitchen, Family Room, Sun/Florida Room, Laundry, Bathroom 1, Primary Bathroom
Basement Drainage System, Unfinished, Water Proofing System
Interior
Interior Features Kitchen - Eat-In, Walk-in Closet(s), Wood Floors, Ceiling Fan(s), Floor Plan - Traditional
Hot Water Oil
Heating Baseboard - Hot Water
Cooling Central A/C
Fireplaces Number 2
Fireplaces Type Brick, Wood
Equipment Oven/Range - Electric, Refrigerator, Dishwasher
Fireplace Y
Appliance Oven/Range - Electric, Refrigerator, Dishwasher
Heat Source Oil
Laundry Main Floor
Exterior
Exterior Feature Deck(s)
Parking Features Garage - Front Entry, Garage Door Opener
Garage Spaces 2.0
Water Access Y
View Golf Course, Trees/Woods, Creek/Stream
Accessibility None
Porch Deck(s)
Attached Garage 2
Total Parking Spaces 2
Garage Y
Building
Lot Description Stream/Creek, Trees/Wooded
Story 2
Foundation Block
Sewer Public Sewer
Water Public
Architectural Style Traditional
Level or Stories 2
Additional Building Above Grade, Below Grade
New Construction N
Schools
Elementary Schools Hershey Primary Elementary
Middle Schools Hershey Middle School
High Schools Hershey High School
School District Derry Township
Others
Senior Community No
Tax ID 24-026-026-000-0000
Ownership Fee Simple
SqFt Source Estimated
Acceptable Financing Cash, Conventional, VA
Listing Terms Cash, Conventional, VA
Financing Cash,Conventional,VA
Special Listing Condition Standard
Read Less
Want to know what your home might be worth? Contact us for a FREE valuation!

Our team is ready to help you sell your home for the highest possible price ASAP

Bought with Justin Heinly • Midtown Property Management







