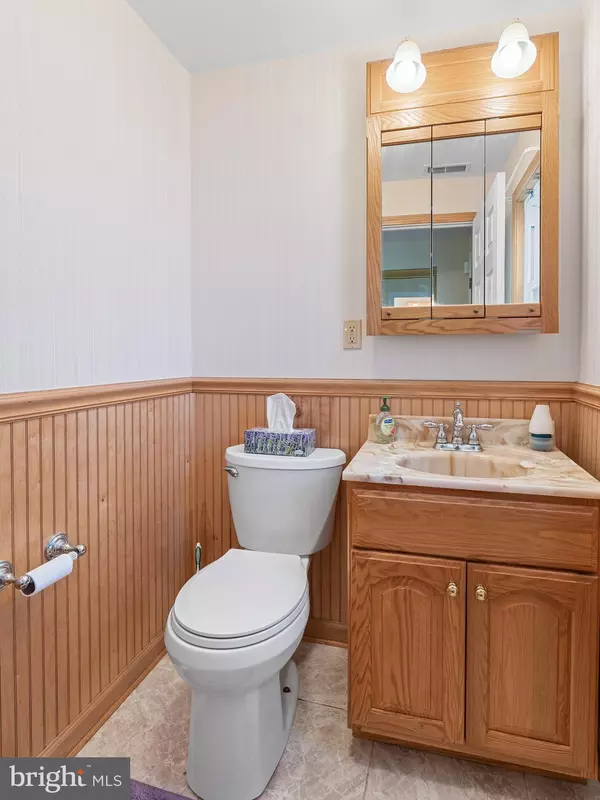$390,000
$370,000
5.4%For more information regarding the value of a property, please contact us for a free consultation.
4927 JACKSON DR Brookhaven, PA 19015
3 Beds
2 Baths
1,840 SqFt
Key Details
Sold Price $390,000
Property Type Single Family Home
Sub Type Detached
Listing Status Sold
Purchase Type For Sale
Square Footage 1,840 sqft
Price per Sqft $211
Subdivision Dutton Mill
MLS Listing ID PADE2058936
Sold Date 01/30/24
Style Split Level
Bedrooms 3
Full Baths 1
Half Baths 1
HOA Y/N N
Abv Grd Liv Area 1,840
Originating Board BRIGHT
Year Built 1965
Annual Tax Amount $6,100
Tax Year 2023
Lot Size 0.260 Acres
Acres 0.26
Lot Dimensions 95.00 x 100.00
Property Description
No More Showings seller making a decision on multiple offers!
Step into the lap of luxury at 4927 Jackson Dr, a captivating 3-bedroom, 1.5-bath haven in the heart of Brookhaven. This architectural masterpiece, graced with a 2-car attached garage, has recently undergone a chic transformation featuring upgraded stone, brick accents, and stylish vinyl siding, ensuring it stands out as a modern gem.
Positioned on an enviable corner lot, the exterior beckons with a meticulously crafted hardscaped back patio and a sprawling yard—an outdoor oasis for both relaxation and entertaining. Nestled in the prestigious Penn Delco School District, this residence radiates a sense of achievement and pride of ownership.
Upon entry, the welcoming family room on the entrance level sets the tone for the home's comfort and functionality. The convenience of a dedicated washer-dryer space and a tastefully appointed powder room elevates everyday living. Ascend to the main level, where a sophisticated formal living area seamlessly transitions into an elegant dining room adorned with meticulous chair railing.
The heart of the home lies in the thoughtfully designed kitchen, boasting a center island, recessed lighting, and an abundance of cabinet space. A French door off the kitchen beckons you to a captivating four-season room, where vaulted ceilings create an airy retreat perfect for year-round enjoyment.
Upstairs, three generously proportioned bedrooms await, bathed in natural light and offering a sense of sanctuary. A well-appointed full bath completes the upper level, adding a touch of luxury to everyday routines.
This property isn't just a home; it's an experience waiting to unfold. Seize the moment, as this exclusive listing is coming soon and promises not to linger on the market. Your dream home at 4927 Jackson Dr awaits—contact me now to secure your private tour and embrace a lifestyle of unparalleled elegance and comfort. Property protected with a 1 Year AHS Home Warranty.
Location
State PA
County Delaware
Area Brookhaven Boro (10405)
Zoning R-10
Interior
Interior Features Carpet, Ceiling Fan(s), Combination Kitchen/Dining, Crown Moldings, Floor Plan - Traditional, Kitchen - Eat-In, Kitchen - Island, Recessed Lighting, Tub Shower
Hot Water Natural Gas
Heating Forced Air
Cooling Central A/C
Flooring Carpet, Hardwood, Tile/Brick
Equipment Built-In Microwave, Dishwasher, Oven/Range - Gas
Furnishings No
Fireplace N
Window Features Vinyl Clad
Appliance Built-In Microwave, Dishwasher, Oven/Range - Gas
Heat Source Natural Gas
Laundry Main Floor
Exterior
Exterior Feature Patio(s)
Parking Features Garage - Front Entry, Garage Door Opener
Garage Spaces 6.0
Utilities Available Cable TV, Natural Gas Available, Phone Available, Sewer Available, Water Available
Water Access N
View Street
Roof Type Shingle,Pitched
Street Surface Black Top
Accessibility None
Porch Patio(s)
Road Frontage Boro/Township
Attached Garage 2
Total Parking Spaces 6
Garage Y
Building
Lot Description Front Yard, Landscaping, Rear Yard, SideYard(s)
Story 2
Foundation Brick/Mortar
Sewer Public Sewer
Water Public
Architectural Style Split Level
Level or Stories 2
Additional Building Above Grade, Below Grade
Structure Type Dry Wall
New Construction N
Schools
High Schools Sun Valley
School District Penn-Delco
Others
Senior Community No
Tax ID 05-00-00650-58
Ownership Fee Simple
SqFt Source Assessor
Security Features Security System,Smoke Detector
Acceptable Financing Cash, Conventional, FHA, VA
Horse Property N
Listing Terms Cash, Conventional, FHA, VA
Financing Cash,Conventional,FHA,VA
Special Listing Condition Standard
Read Less
Want to know what your home might be worth? Contact us for a FREE valuation!

Our team is ready to help you sell your home for the highest possible price ASAP

Bought with Michael J Koperna • Keller Williams Real Estate - West Chester







