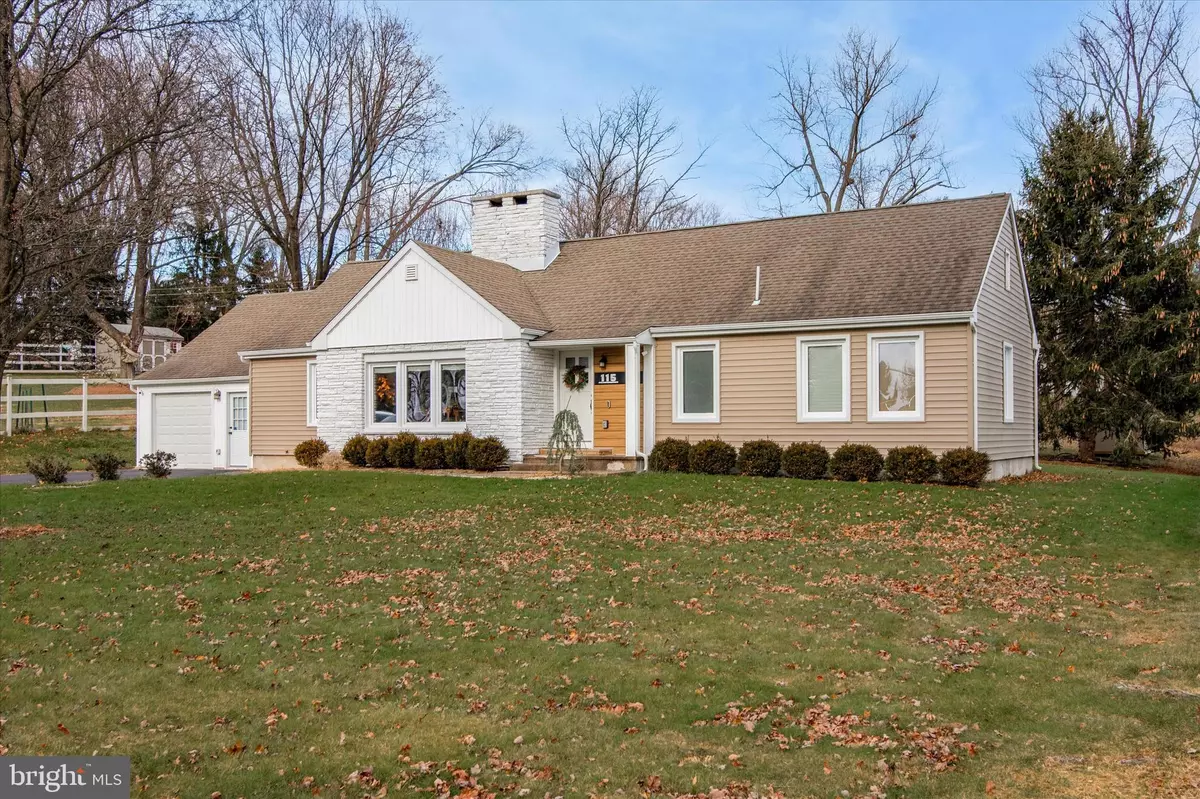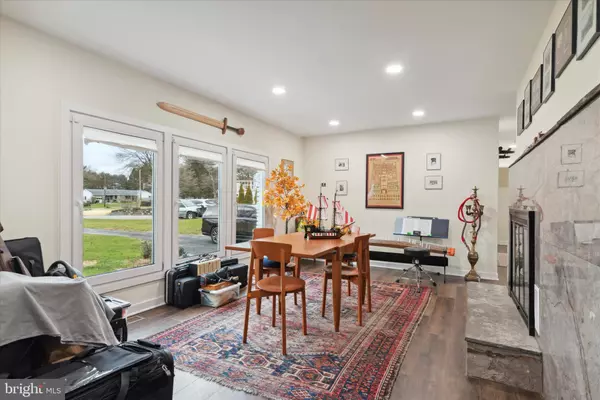$550,300
$509,000
8.1%For more information regarding the value of a property, please contact us for a free consultation.
115 LAUREL RD Southampton, PA 18966
3 Beds
3 Baths
2,697 SqFt
Key Details
Sold Price $550,300
Property Type Single Family Home
Sub Type Detached
Listing Status Sold
Purchase Type For Sale
Square Footage 2,697 sqft
Price per Sqft $204
Subdivision Casey Hills
MLS Listing ID PABU2062338
Sold Date 02/07/24
Style Ranch/Rambler
Bedrooms 3
Full Baths 3
HOA Y/N N
Abv Grd Liv Area 2,697
Originating Board BRIGHT
Year Built 1958
Annual Tax Amount $7,674
Tax Year 2022
Lot Size 0.671 Acres
Acres 0.67
Lot Dimensions 126.00 x 232.00
Property Description
Showings to start on January 11, 2023
Welcome to this stunning ranch-style home that embodies modern comfort and style! Boasting three bedrooms and three full bathrooms, this residence offers a perfect blend of elegance and functionality. As you arrive, the charming curb appeal draws you in, setting the tone for what awaits inside.
Once inside, you will discover a recently updated interior, where neutral colors create a serene ambiance. From floor to ceiling, this home has been meticulously renovated, showcasing a seamless integration of contemporary design and quality craftsmanship. The major mechanicals and appliances have also been upgraded, ensuring both efficiency and convenience.
The heart of the home features a captivating two-sided marble surround fireplace, gracing both the living room and the family room. Imagine cozy evenings spent by the flickering flames in these inviting spaces. The large kitchen island offers ample workspace and serves as a focal point in the well-appointed kitchen, which boasts stainless steel appliances and a layout that seamlessly flows into the family room.
Enjoy the airy feel created by the volume ceiling over the family room and kitchen, complemented by recessed lighting throughout the home. An additional flex area / 3rd bedroom upstairs adds versatility to the layout, catering to various lifestyle needs.
Step outside to the expansive fenced backyard, complete with deck and patio areas, perfect for outdoor gatherings or quiet relaxation. Hard surface floors throughout the home ensure both elegance and easy maintenance. The laundry room, equipped with a utility sink, adds convenience to daily chores.
Entertaining is effortless with the open layout of the kitchen and family room, creating a delightful atmosphere for hosting guests and creating lasting memories. Upgrades including newer siding, HVAC, windows, doors, and floors signify the care and attention given to this remarkable home, providing peace of mind to its fortunate new owners.
This residence is a true gem, offering not just a place to live but a space to thrive—a harmonious blend of modern updates and timeless charm, inviting you to make cherished memories in every corner. Schedule a tour today and make this exquisite home yours!
Location
State PA
County Bucks
Area Upper Southampton Twp (10148)
Zoning R2
Direction South
Rooms
Main Level Bedrooms 3
Interior
Hot Water Electric
Heating Heat Pump - Electric BackUp
Cooling Central A/C
Fireplaces Number 1
Fireplace Y
Heat Source Electric
Exterior
Parking Features Garage - Front Entry
Garage Spaces 1.0
Water Access N
Accessibility None
Attached Garage 1
Total Parking Spaces 1
Garage Y
Building
Story 1.5
Foundation Other
Sewer Public Sewer
Water Public
Architectural Style Ranch/Rambler
Level or Stories 1.5
Additional Building Above Grade, Below Grade
New Construction N
Schools
School District Centennial
Others
Senior Community No
Tax ID 48-001-055
Ownership Fee Simple
SqFt Source Assessor
Acceptable Financing Cash, Conventional
Listing Terms Cash, Conventional
Financing Cash,Conventional
Special Listing Condition Standard
Read Less
Want to know what your home might be worth? Contact us for a FREE valuation!

Our team is ready to help you sell your home for the highest possible price ASAP

Bought with Tracey A Yarborough • BHHS Fox & Roach Wayne-Devon







