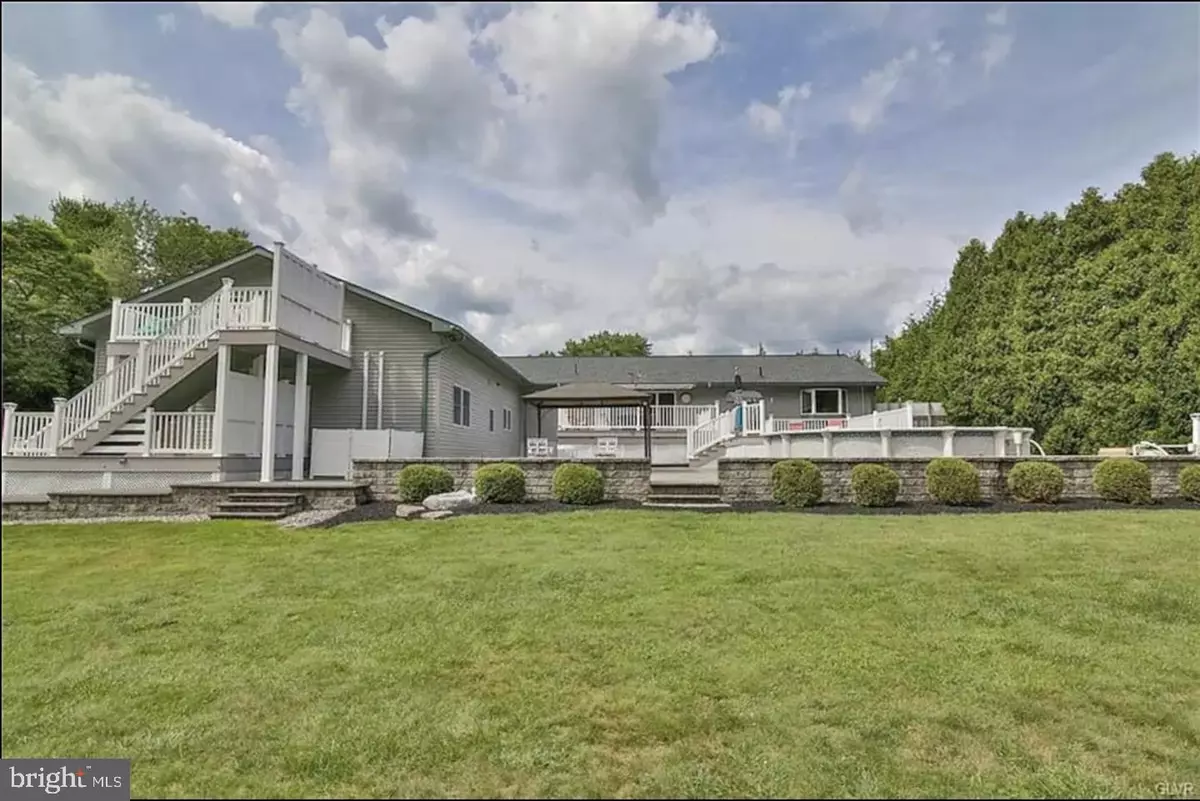$517,000
$516,000
0.2%For more information regarding the value of a property, please contact us for a free consultation.
2578 MOUNTAIN RD Stroudsburg, PA 18360
6 Beds
5 Baths
5,004 SqFt
Key Details
Sold Price $517,000
Property Type Single Family Home
Sub Type Detached
Listing Status Sold
Purchase Type For Sale
Square Footage 5,004 sqft
Price per Sqft $103
Subdivision No Developement
MLS Listing ID PAMR2002746
Sold Date 02/14/24
Style Ranch/Rambler
Bedrooms 6
Full Baths 5
HOA Y/N N
Abv Grd Liv Area 3,730
Originating Board BRIGHT
Year Built 1987
Annual Tax Amount $11,981
Tax Year 2023
Lot Size 1.360 Acres
Acres 1.36
Property Description
The opportunity to own your very own oasis is here! Presented here is the perfect family home which features a main home, separate apartment and In law suite all in one. The main home has 3 bedrooms and 2 bathrooms. When you walk into the main home you will notice the open floor concept with beautiful Brazilian Teak hardwood floors, natural lighting throughout, solid wood trim windows and doors. The main living room, dining room, kitchen with center island, farmhouse sink and butlers pantry are all designed and finished with thoughtful touches and fixtures. Through the dining room sliding glass door you can access the patio which leads to a fenced backyard with an above ground pool, outdoor lounging area, and a barbecue grill. This level also has the master bed and bath, 2 bedrooms with walk in closets and another full bathroom and full laundry. Moving on down to the basement will not disappoint. The basement has a large siting area, air hockey table, ping pong table, foosball table, gym and theatre room. There are also a few extra rooms for storage and utility.
The Upper Level Apartment Unit: - The upper-level apartment unit features a living room, bathroom and a bedroom and numerous sky lights to allow natural lighting.
The in-law suite has its own separate entrance. The in-law suite features a living room, kitchen, 2 bedrooms and 2 bathrooms. The entire in-law suite has been renovated in the past year with costs over $100,000. Updated with new flooring, cabinets, finishes, fans, plumbing, electric, and fixtures.
We are still not done! This property sits on over an acre of land. Driving up you notice the large driveway which easily fits 8 cars and another 2 car garage. This home features paver patio walkways, multi-level composite wood decking with white vinyl railings, lounge area, above ground pool with deck, outdoor kitchen area with covering canopy, outdoor pavilion, stone walls, and 2 sheds. There is so much that can be done such as expanded outdoor kitchen, dedicated stone fireplace area, playground and the list goes on! To sum this beautiful home and property up is that this could be your own families oasis. Schedule your showing before it’s too late!
Location
State PA
County Monroe
Area Jackson Twp (13508)
Zoning R1
Rooms
Other Rooms Living Room, Dining Room, Primary Bedroom, Bedroom 2, Bedroom 3, Bedroom 4, Bedroom 5, Kitchen, Foyer, Other, Recreation Room, Bedroom 6, Primary Bathroom, Full Bath
Basement Fully Finished, Full
Main Level Bedrooms 6
Interior
Hot Water Electric
Heating Heat Pump(s), Other
Cooling Central A/C, Ceiling Fan(s), Wall Unit
Fireplace N
Heat Source Electric
Laundry Has Laundry
Exterior
Exterior Feature Deck(s), Patio(s)
Parking Features Additional Storage Area
Garage Spaces 12.0
Water Access N
View Panoramic
Roof Type Asphalt,Fiberglass
Accessibility None
Porch Deck(s), Patio(s)
Attached Garage 2
Total Parking Spaces 12
Garage Y
Building
Story 1
Foundation Concrete Perimeter
Sewer On Site Septic
Water Well
Architectural Style Ranch/Rambler
Level or Stories 1
Additional Building Above Grade, Below Grade
New Construction N
Schools
School District Pocono Mountain
Others
Senior Community No
Tax ID 08-636203-00-2601
Ownership Fee Simple
SqFt Source Estimated
Acceptable Financing Cash, Conventional, VA, FHA
Listing Terms Cash, Conventional, VA, FHA
Financing Cash,Conventional,VA,FHA
Special Listing Condition Standard
Read Less
Want to know what your home might be worth? Contact us for a FREE valuation!

Our team is ready to help you sell your home for the highest possible price ASAP

Bought with Heather Schierloh • Iron Valley Real Estate of Lehigh Valley







