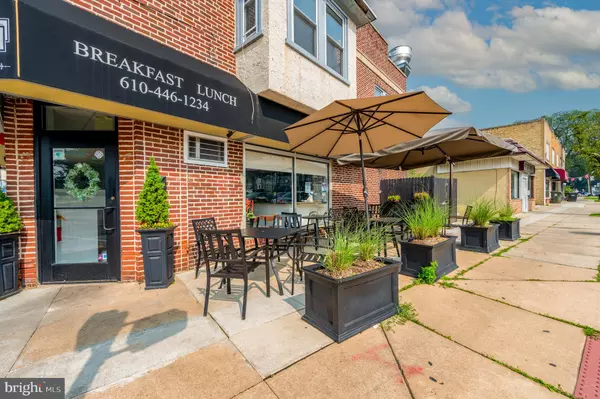$600,000
$750,000
20.0%For more information regarding the value of a property, please contact us for a free consultation.
1 BROOKLINE BLVD Havertown, PA 19083
3,400 SqFt
Key Details
Sold Price $600,000
Property Type Commercial
Sub Type Mixed Use
Listing Status Sold
Purchase Type For Sale
Square Footage 3,400 sqft
Price per Sqft $176
Subdivision Brookline
MLS Listing ID PADE2049240
Sold Date 02/14/24
Originating Board BRIGHT
Year Built 1930
Annual Tax Amount $6,410
Tax Year 2023
Lot Size 2,851 Sqft
Acres 0.07
Lot Dimensions 47.00 x 60.00 x 53.00 x 60.00
Property Description
An amazing opportunity is here! Welcome to the corner of Brookline and Darby Road, home of a highly successful restaurant with awesome exposure to the corner of the Brookline Restaurant and Shopping District. This multi-use building offers a first floor commercial space (C-2 zoning) with full basement, as well as, a very large 2nd floor, 2/3 bedroom apartment. Sidewalk space, tall windows and a welcoming corner entrance offer a wonderful set up for the current and future restaurants allowing patrons great visibility into the commercial space, whether driving by or walking. The first floor includes an open dining area, 2 bathrooms, and full commercial kitchen with back exit. Access to the basement is found through the interior or sidewalk, where deliveries can be accepted. The basement includes a finished office space, great storage space for products, freezers, and houses the utilities including 2 hot water heaters, gas boiler, and 2 electrical panels. The commercial space includes all furnishings, kitchen/restaurant appliances in the sale of this property. Along the Brookline side of the building you'll find an entrance to stairs leading to the 2nd floor apartment. Freshly painted and carpeted, this space presents 2 bedrooms, a full bath with tub, kitchen, dining area and living room, as well as, in unit washer & dryer. The extra spaces within this apartment could be adjusted to gain a 3rd bedroom as the dimensions are generous, giving the layout some flexibility. Heat, A/C and electric are separately metered for the 2 units. Cold water is common. This highly sought after location in the center of Havertown that is both walkable to many local residential neighborhoods. Please do not approach restaurant staff with questions regarding the sale of this property. All private showings will occur after hours of operation.
Location
State PA
County Delaware
Area Haverford Twp (10422)
Zoning COMMERCIAL
Interior
Hot Water Natural Gas
Heating Radiator, Heat Pump - Electric BackUp
Cooling Ductless/Mini-Split
Flooring Hardwood, Fully Carpeted, Vinyl
Heat Source Natural Gas, Electric
Exterior
Water Access N
Roof Type Flat
Accessibility None
Garage N
Building
Lot Description Irregular
Foundation Stone
Sewer Public Sewer
Water Public
New Construction N
Schools
Elementary Schools Chatham Park
Middle Schools Haverford
High Schools Haverford Senior
School District Haverford Township
Others
Tax ID 22-07-00175-00
Ownership Fee Simple
SqFt Source Estimated
Special Listing Condition Standard
Read Less
Want to know what your home might be worth? Contact us for a FREE valuation!

Our team is ready to help you sell your home for the highest possible price ASAP

Bought with John F McAleer • Keller Williams Main Line







