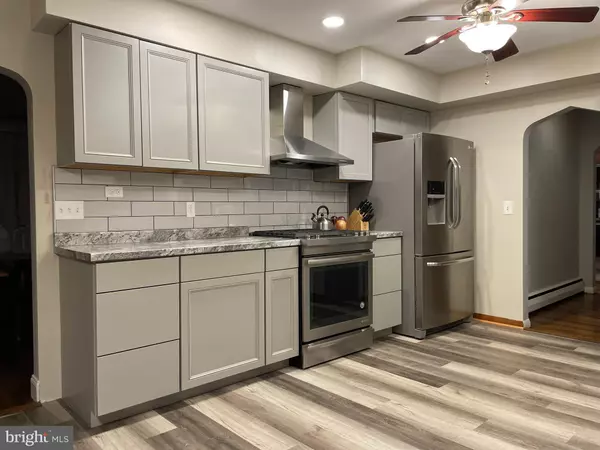$295,000
$299,000
1.3%For more information regarding the value of a property, please contact us for a free consultation.
1011 KOCHENDERFER Lebanon, PA 17046
4 Beds
2 Baths
2,696 SqFt
Key Details
Sold Price $295,000
Property Type Single Family Home
Sub Type Detached
Listing Status Sold
Purchase Type For Sale
Square Footage 2,696 sqft
Price per Sqft $109
Subdivision None Available
MLS Listing ID PALN2012436
Sold Date 02/16/24
Style Ranch/Rambler
Bedrooms 4
Full Baths 2
HOA Y/N N
Abv Grd Liv Area 1,396
Originating Board BRIGHT
Year Built 1952
Annual Tax Amount $3,154
Tax Year 2023
Lot Size 0.473 Acres
Acres 0.47
Property Description
Welcome to 1011 Kochenderfer Rd. A well maintained and nicely appointed 3 bed 2 bath rancher located just North of Lebanon.
On the main level you will find a nicely renovated kitchen with an eat-in dining area, full bath, 3 bedrooms and a large room (with fireplace) that current owners are using as a formal dining room. This room could continue being enjoyed as such or used as a main level living room.
Head to the finished basement and you will find an additional full bathroom, laundry room, office area, guest room, and a rec room that features a second fireplace. This home is sitting on almost half of an acre, which backs up to a farm field and boasts a beautiful country/mountain view. This home also features a spacious breezeway and attached 1 car garage.
There have been a considerable number of upgrades professionally done since 2020, including: 30 year architectural shingle roof (2021), Radon mitigation system (2021), Locally sourced solid wood Quarter and Rift sawn oak floor installed in formal dining room. In addition, the remainder of the exposed hardwood floors were professionally refinished (2020), Main level interior professionally painted with Benjamin Moore paint, Luxury vinyl plank flooring installed in the kitchen and bathroom (2023), New kitchen including cabinets, Jenn air gas stove, sink, lighting, dishwasher and counter tops.
Location
State PA
County Lebanon
Area North Lebanon Twp (13227)
Zoning RESIDENTIAL
Rooms
Basement Partially Finished
Main Level Bedrooms 3
Interior
Hot Water Oil
Heating Hot Water
Cooling Central A/C
Heat Source Oil
Exterior
Parking Features Garage - Front Entry
Garage Spaces 1.0
Water Access N
Roof Type Architectural Shingle
Accessibility None
Attached Garage 1
Total Parking Spaces 1
Garage Y
Building
Story 1
Foundation Other
Sewer Public Sewer
Water Public
Architectural Style Ranch/Rambler
Level or Stories 1
Additional Building Above Grade, Below Grade
New Construction N
Schools
Elementary Schools Ebenezer
Middle Schools Cedar Crest
High Schools Cedar Crest
School District Cornwall-Lebanon
Others
Senior Community No
Tax ID 27-2338243-379775-0000
Ownership Fee Simple
SqFt Source Estimated
Acceptable Financing Cash, Conventional, FHA
Listing Terms Cash, Conventional, FHA
Financing Cash,Conventional,FHA
Special Listing Condition Standard
Read Less
Want to know what your home might be worth? Contact us for a FREE valuation!

Our team is ready to help you sell your home for the highest possible price ASAP

Bought with Brook R Koch-Guers • RE/MAX Five Star Realty







