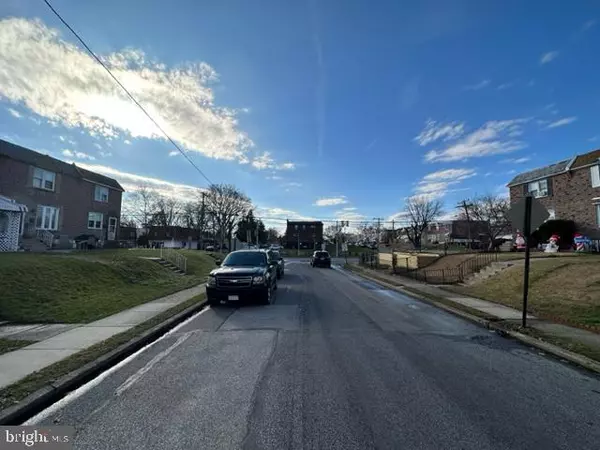$249,900
$249,900
For more information regarding the value of a property, please contact us for a free consultation.
420 PINE ST Glenolden, PA 19036
3 Beds
2 Baths
1,520 SqFt
Key Details
Sold Price $249,900
Property Type Townhouse
Sub Type Interior Row/Townhouse
Listing Status Sold
Purchase Type For Sale
Square Footage 1,520 sqft
Price per Sqft $164
Subdivision Briarcliffe
MLS Listing ID PADE2058840
Sold Date 02/14/24
Style Straight Thru
Bedrooms 3
Full Baths 1
Half Baths 1
HOA Y/N N
Abv Grd Liv Area 1,120
Originating Board BRIGHT
Year Built 1950
Annual Tax Amount $4,494
Tax Year 2023
Lot Size 2,178 Sqft
Acres 0.05
Lot Dimensions 16.00 x 140.00
Property Description
Welcome home to this charming Briarcliffe town-home available for Immediate settlement! This home is move in ready and has great bones which includes all updated utilities, central air conditioning, updated windows, and some updated appliances. Tasteful 3 bedroom, 1.5 bathroom home, with finished basement including finished garage space. Open the front door and immediately feel the warmth of natural light pouring through this lovely home. Flowing floor plan from living room to dining room leading to the glass sliding door opening to the fantastic Southern facing deck! The perfect spot for morning coffee to grilling and BBQ dinners and relaxing with friends and family. With the Southern exposure this deck offers usability year round! Second floor has brand new laminate wood plank flooring throughout, and the staircase treads have been rebuilt and are brand new. Tiled full bathroom with skylight and updated vanity. Three nicely appointed bedrooms with ceiling sconce lights. Full walk out basement features fully finished family room with knotty pine paneling, powder room, fresh carpet, fresh paint, and cable hook up. Great spot for a man cave, hobby room, play room, home office, or virtual classroom! Basement also features mechanical area with washer dryer and fantastic storage too. Possibility of converting storage area to larger finished space or additional bedroom! Covered parking under the deck and safe and secure access via basement door. Additional 2 car parking in your private space (lot) behind the house. Many updates including electrical circuit breaker, central air, and efficient gas heat and hot water.
Location
State PA
County Delaware
Area Darby Twp (10415)
Zoning R10
Rooms
Basement Partially Finished, Rear Entrance
Interior
Hot Water Natural Gas
Heating Forced Air
Cooling Central A/C
Fireplace N
Heat Source Natural Gas
Exterior
Garage Spaces 4.0
Water Access N
Accessibility None
Total Parking Spaces 4
Garage N
Building
Story 2
Foundation Brick/Mortar
Sewer Public Sewer
Water Public
Architectural Style Straight Thru
Level or Stories 2
Additional Building Above Grade, Below Grade
New Construction N
Schools
School District Southeast Delco
Others
Senior Community No
Tax ID 15-00-02802-00
Ownership Fee Simple
SqFt Source Assessor
Special Listing Condition Standard
Read Less
Want to know what your home might be worth? Contact us for a FREE valuation!

Our team is ready to help you sell your home for the highest possible price ASAP

Bought with Tracy L Herbert • VRA Realty







