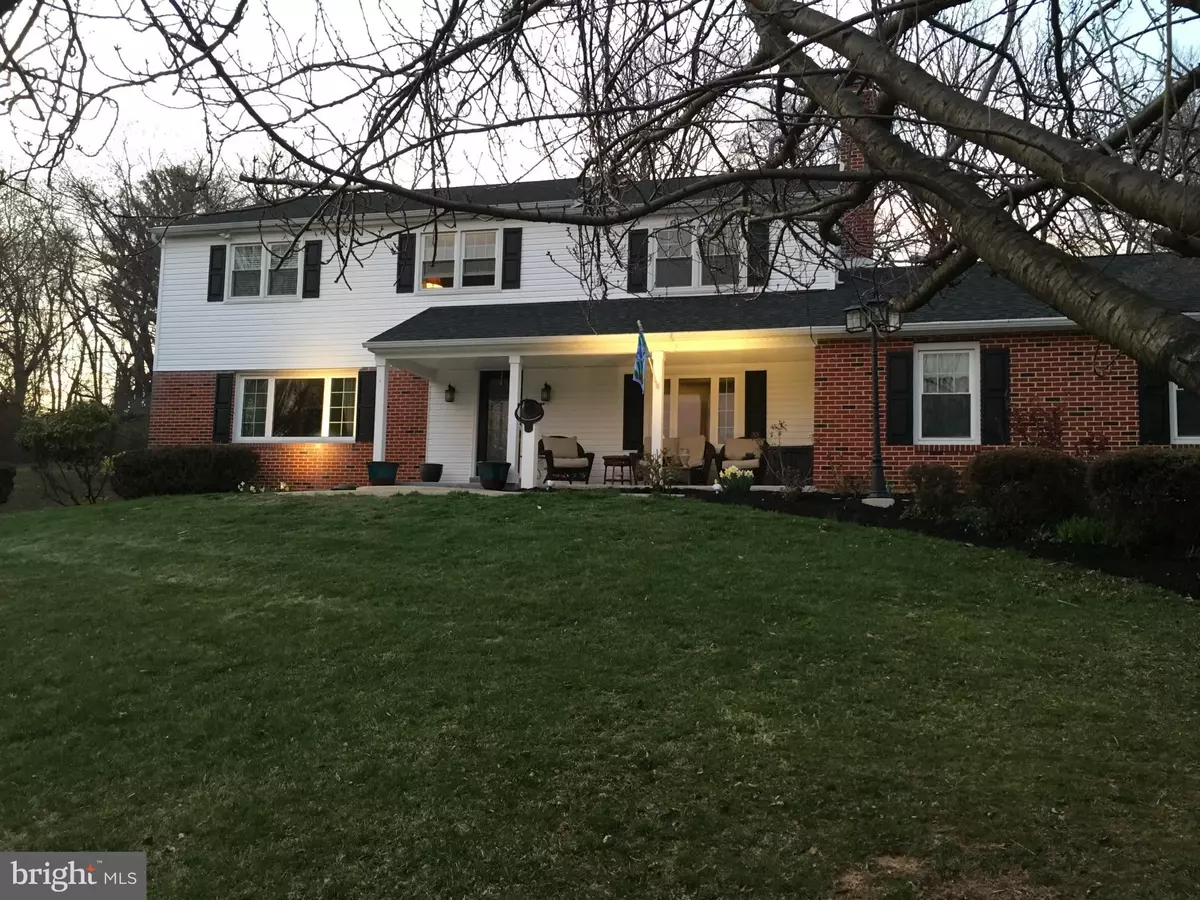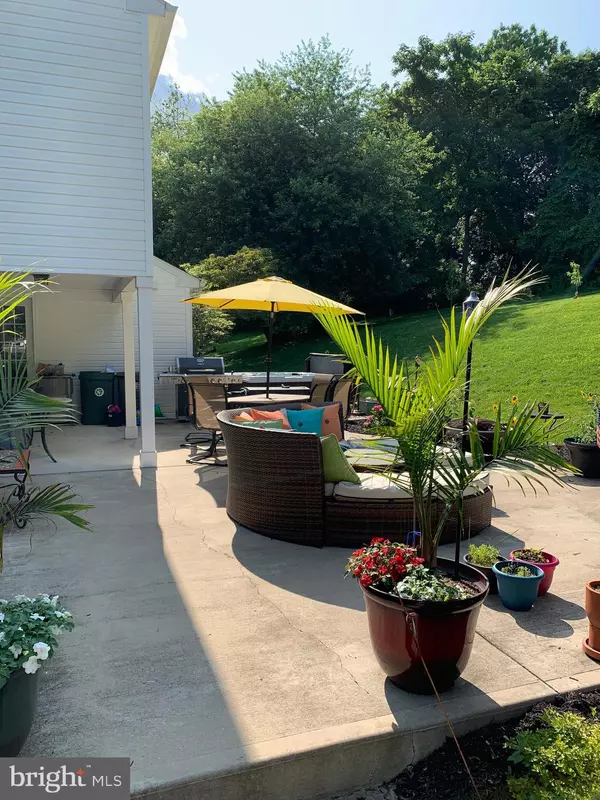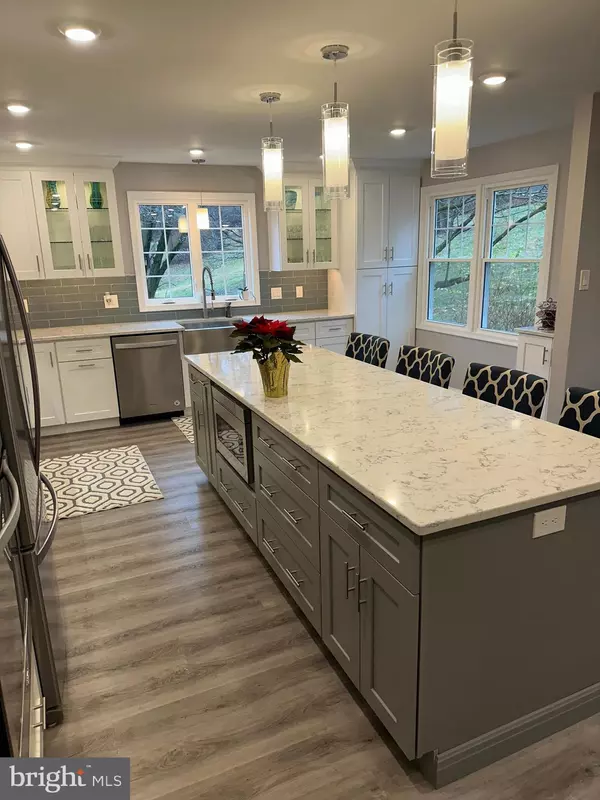$850,000
$795,000
6.9%For more information regarding the value of a property, please contact us for a free consultation.
1322 AMSTEL WAY West Chester, PA 19380
4 Beds
3 Baths
3,472 SqFt
Key Details
Sold Price $850,000
Property Type Single Family Home
Sub Type Detached
Listing Status Sold
Purchase Type For Sale
Square Footage 3,472 sqft
Price per Sqft $244
Subdivision Mill Valley
MLS Listing ID PACT2057756
Sold Date 02/28/24
Style Colonial
Bedrooms 4
Full Baths 2
Half Baths 1
HOA Y/N N
Abv Grd Liv Area 2,498
Originating Board BRIGHT
Year Built 1975
Annual Tax Amount $5,858
Tax Year 2023
Lot Size 1.000 Acres
Acres 1.0
Lot Dimensions 0.00 x 0.00
Property Description
Welcome home to 1322 Amstel Way part of the community of popular MILL VALLEY. Located in Chester county PA this 4 bedroom , 2.5 bath home is just waiting for the new owners who will build new memories and enjoy this house as much as the current family has done for the last 48 years. This home has been remodeled from top to bottom, Roof, Windows ,Siding , Garage doors , Bathrooms, Kitchen , Basement and so much more. The eat-in Kitchen is a chefs dream . The island is 9Feet long plus a table all fit in this Kitchen. The cabinet space is fantastic . The farm sink is Large and sits under a crank out window overlooking the side yard. Double ovens are great when hosting large parties or the Holidays. If you love coffee , enjoy the coffee station. The wet bar is a great place to set up for parties, Hot and cold water, beverage frig. A wine frig that holds 144 bottles, Truely a piece of art.
The HVAC has been updated 2020 Water heater updated in 2019 . You will enjoy the movie room downstairs with reclining chairs. There is another wet bar in the basement with Hot and cold running water. Upstairs are 4 Large bedrooms and 2 full baths which have been completely updated. The Main bedroom is huge and has a very large closet and custom cabinets built in. The property faces Mill Valley park with a pond, The backyard back to a row of wood which brings lots of wonderful wild life to watch.
This home will not last so make sure you put this GEM on your tour. The community is very close , Chili cook offs, Great trick or treat night, Holiday luminaries , Birthday parties and so much more. Owner is a Licensed Pa realtor. Please submit your highest and best offers by 6:00pm today Monday, Jan 8.
Location
State PA
County Chester
Area West Whiteland Twp (10341)
Zoning RESIDENTAL
Rooms
Basement Partially Finished, Poured Concrete
Interior
Interior Features Attic, Bar, Breakfast Area, Carpet, Ceiling Fan(s), Central Vacuum, Combination Kitchen/Dining, Crown Moldings, Family Room Off Kitchen, Floor Plan - Traditional, Kitchen - Eat-In, Kitchen - Gourmet, Recessed Lighting, Stove - Wood, Upgraded Countertops, Wet/Dry Bar, Window Treatments, Wine Storage, Wood Floors
Hot Water Electric
Heating Forced Air
Cooling Central A/C
Fireplaces Number 1
Fireplaces Type Brick, Heatilator, Mantel(s)
Equipment Built-In Microwave, Central Vacuum, Cooktop, Dishwasher, Disposal, Dryer - Electric, Dryer - Front Loading, Dual Flush Toilets, Energy Efficient Appliances, Exhaust Fan, Extra Refrigerator/Freezer, Freezer, Icemaker, Oven - Double, Oven - Self Cleaning, Oven - Wall, Refrigerator, Washer, Water Heater - High-Efficiency
Fireplace Y
Window Features Double Hung
Appliance Built-In Microwave, Central Vacuum, Cooktop, Dishwasher, Disposal, Dryer - Electric, Dryer - Front Loading, Dual Flush Toilets, Energy Efficient Appliances, Exhaust Fan, Extra Refrigerator/Freezer, Freezer, Icemaker, Oven - Double, Oven - Self Cleaning, Oven - Wall, Refrigerator, Washer, Water Heater - High-Efficiency
Heat Source Oil
Laundry Main Floor
Exterior
Parking Features Additional Storage Area, Built In, Garage - Side Entry, Garage Door Opener, Inside Access
Garage Spaces 8.0
Water Access N
Accessibility None
Attached Garage 2
Total Parking Spaces 8
Garage Y
Building
Story 2
Foundation Active Radon Mitigation
Sewer Public Sewer
Water Public
Architectural Style Colonial
Level or Stories 2
Additional Building Above Grade, Below Grade
New Construction N
Schools
School District West Chester Area
Others
Pets Allowed Y
Senior Community No
Tax ID 41-06L-0013
Ownership Fee Simple
SqFt Source Assessor
Acceptable Financing Cash, Conventional
Listing Terms Cash, Conventional
Financing Cash,Conventional
Special Listing Condition Standard
Pets Allowed No Pet Restrictions
Read Less
Want to know what your home might be worth? Contact us for a FREE valuation!

Our team is ready to help you sell your home for the highest possible price ASAP

Bought with Scott C Frith • Compass RE







