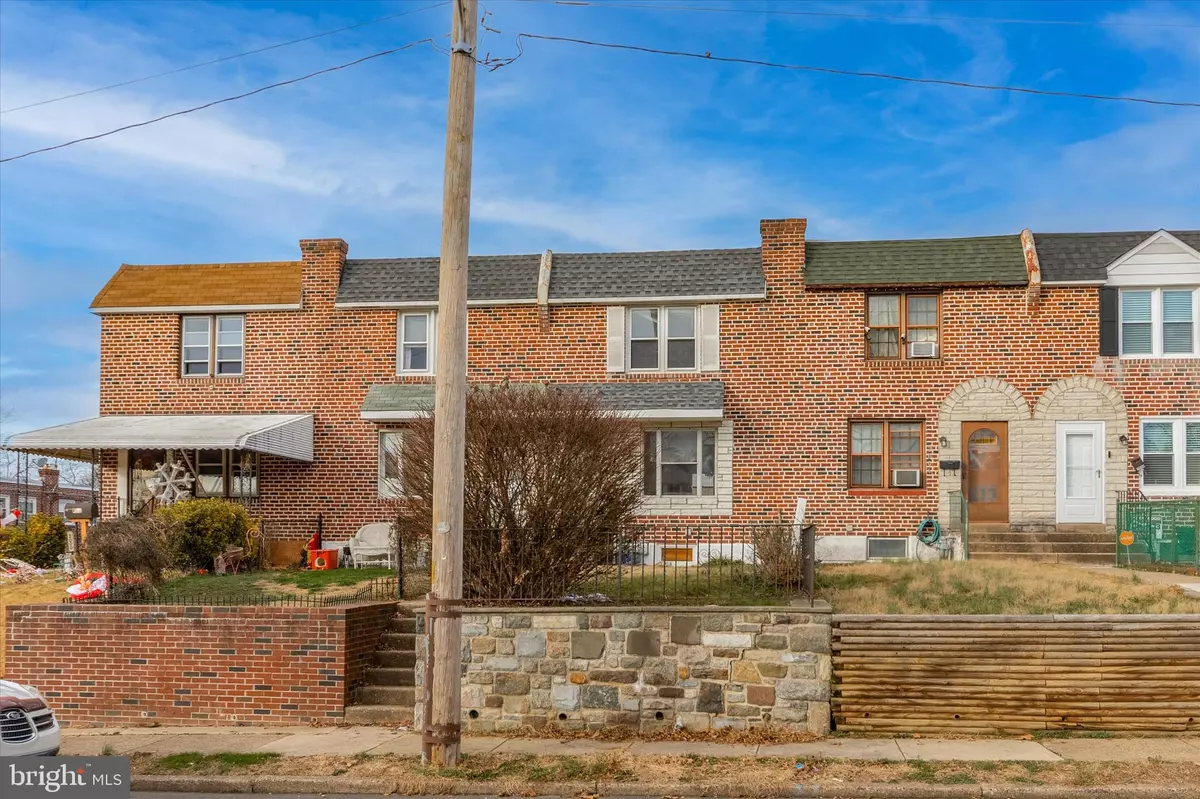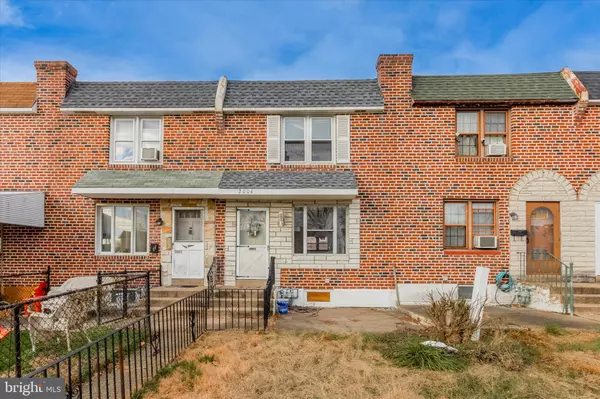$182,000
$175,000
4.0%For more information regarding the value of a property, please contact us for a free consultation.
2004 HEATHER RD Folcroft, PA 19032
3 Beds
1 Bath
1,152 SqFt
Key Details
Sold Price $182,000
Property Type Townhouse
Sub Type Interior Row/Townhouse
Listing Status Sold
Purchase Type For Sale
Square Footage 1,152 sqft
Price per Sqft $157
Subdivision Delmar Village
MLS Listing ID PADE2059334
Sold Date 02/23/24
Style Colonial
Bedrooms 3
Full Baths 1
HOA Y/N N
Abv Grd Liv Area 1,152
Originating Board BRIGHT
Year Built 1957
Annual Tax Amount $4,290
Tax Year 2023
Lot Size 1,742 Sqft
Acres 0.04
Lot Dimensions 16.00 x 106.00
Property Description
Spacious home in Folcroft in the desirable Delmar Village neighborhood! This home features a large living room at the entry, dining room and new kitchen with stainless steel appliances. On the second floor is a large bedroom to the front, two bedrooms to the rear and a hall bath and linen closet. The full basement is finished and has a door to the rear, where you have your very own parking spot. The owner has done considerable work to this property including lighting, new kitchen, refinished flooring etc - and would be perfect for an investor in an area with a strong rental demand, or an owner occupant. This home is being sold in as-is condition with the buyer responsible for Folcroft use and occupancy certifications and any costs associated with such. Close to major highways, airport, Philadelphia, and steps from John Heinz wildlife preserve, this is an excellent opportunity to own a home in this growing area.
Location
State PA
County Delaware
Area Folcroft Boro (10420)
Zoning R-10
Rooms
Other Rooms Living Room, Dining Room, Bedroom 2, Bedroom 3, Kitchen, Family Room, Bedroom 1
Basement Full
Interior
Interior Features Floor Plan - Traditional, Formal/Separate Dining Room, Recessed Lighting, Tub Shower, Wood Floors
Hot Water Natural Gas
Heating Forced Air
Cooling Central A/C
Equipment Oven/Range - Gas, Microwave, Refrigerator
Fireplace N
Appliance Oven/Range - Gas, Microwave, Refrigerator
Heat Source Natural Gas
Exterior
Garage Spaces 1.0
Fence Cyclone
Water Access N
Roof Type Shingle
Accessibility None
Total Parking Spaces 1
Garage N
Building
Story 2
Foundation Concrete Perimeter
Sewer Public Sewer
Water Public
Architectural Style Colonial
Level or Stories 2
Additional Building Above Grade, Below Grade
New Construction N
Schools
School District Southeast Delco
Others
Senior Community No
Tax ID 20-00-01043-03
Ownership Fee Simple
SqFt Source Assessor
Acceptable Financing Cash, Conventional
Listing Terms Cash, Conventional
Financing Cash,Conventional
Special Listing Condition Standard
Read Less
Want to know what your home might be worth? Contact us for a FREE valuation!

Our team is ready to help you sell your home for the highest possible price ASAP

Bought with Raul Alberto Morales, Jr. • Weichert Realtors-Cherry Hill







