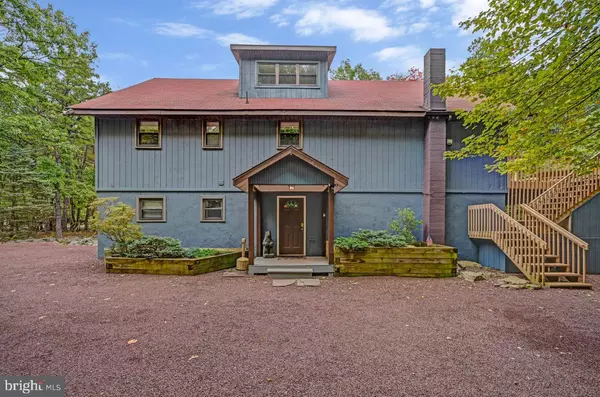$710,000
$775,000
8.4%For more information regarding the value of a property, please contact us for a free consultation.
61 PINEKNOLL DR Lake Harmony, PA 18624
6 Beds
3 Baths
3,600 SqFt
Key Details
Sold Price $710,000
Property Type Single Family Home
Sub Type Detached
Listing Status Sold
Purchase Type For Sale
Square Footage 3,600 sqft
Price per Sqft $197
Subdivision Lake Harmony Estates
MLS Listing ID PACC2003354
Sold Date 03/01/24
Style Contemporary,Chalet
Bedrooms 6
Full Baths 3
HOA Fees $87/ann
HOA Y/N Y
Abv Grd Liv Area 3,600
Originating Board BRIGHT
Year Built 1975
Annual Tax Amount $6,572
Tax Year 2023
Lot Size 0.459 Acres
Acres 0.46
Lot Dimensions 0.00 x 0.00
Property Description
Pocono Mountain Majesty awaits in Lake Harmony Estates! Unveiling a Chalet -style masterpiece: A 6-bedroom, 3 full bath home in the elite Lake Harmony Estates, the crown jewel of the Pocono Mountains. Elegantly seated amidst whispering woods in a serene neighborhood, this property is more than a home; it's a gateway to the myriad attractions and natural beauty of the Poconos. Ensconced in a tranquil, forested enclave, this residence offers proximity to Lake Harmony's plethora of attractions. Whether it's skiing, golfing, shopping at the Crossings Outlets, or dining at gourmet restaurants, everything is within arm's reach. Adventure seekers will revel in nearby offerings like the Pocono Raceway, Lehigh River Gorge Trail, whitewater rafting, and so much more. As snowflakes adorn the landscape, ski and snowboard enthusiasts will find themselves a mere few minutes from Big Boulder Ski Area and Jack Frost Mountain. Family fun awaits at Kalahari Indoor Water Park and Knoebels Amusement Resort. Additionally, the historic town of Jim Thorpe beckons with its European village charm and mountain sports allure. Inside the chalet , sophisticated design harmonizes with functional elegance. An expansive open-concept floor plan on the mail level weaves the living, kitchen, and dining areas into a cohesive space, highlighted by a breathtaking wall of windows. Modern touches like recessed lighting, Stainless-Steel appliances, and a stone fireplace, and rafter ceilings meld with rustic charm. Adjacent, the breakfast/dining area, graced with French doors, lures you onto a sprawling deck—perfect for morning coffee or evening musings, and fun entertaining times. For those requiring additional space, the upper level features a loft that generously accommodates three double beds or sitting area, as well as an additional bedroom and full bath. The lower level features a huge recreation room, two more bedrooms, a full bath, and a storage room. Adjacent, the recreation room is another set of French doors that opens to a covered patio complete with a Hot Tub. As a cherished part of Lake Harmony Estates, homeowners benefit from exclusive lake access, a private beach, and tennis courts. Privacy seekers will adore the secluded rear yard, a verdant oasis abutting pristine woods, complemented by a wrap-around deck that whispers promise of relaxation and deep breaths of the rejuvenating mountain air. This property can be a Turn Key AirBnB or personal vacation chalet style home in the highly sought after Lake Harmony Estates. Immerse yourself in the pinnacle of Pocono Mountain living and craft memories that will last a lifetime. Don't let this dream escape; seize this chance to claim your Pocono Mountain sanctuary.
Location
State PA
County Carbon
Area Kidder Twp (13408)
Zoning RESIDENTIAL
Rooms
Other Rooms Living Room, Dining Room, Bedroom 2, Bedroom 3, Bedroom 4, Bedroom 5, Kitchen, Foyer, Bedroom 1, Laundry, Loft, Recreation Room, Storage Room, Bedroom 6, Bathroom 3, Full Bath
Basement Fully Finished, Walkout Level, Heated, Interior Access, Outside Entrance, Rear Entrance, Windows
Main Level Bedrooms 3
Interior
Interior Features Ceiling Fan(s), 2nd Kitchen, Breakfast Area, Butlers Pantry, Carpet, Exposed Beams, Floor Plan - Open, Kitchen - Gourmet, Recessed Lighting, Stall Shower, Tub Shower, Upgraded Countertops, WhirlPool/HotTub, Wood Floors, Wainscotting, Combination Kitchen/Dining
Hot Water Propane
Heating Forced Air, Baseboard - Electric, Hot Water
Cooling Central A/C
Flooring Hardwood, Luxury Vinyl Plank, Carpet, Tile/Brick
Fireplaces Number 1
Fireplaces Type Insert, Gas/Propane
Equipment Dishwasher, Dryer, Microwave, Oven - Self Cleaning, Refrigerator, Washer, Water Heater
Furnishings Yes
Fireplace Y
Window Features Insulated,Replacement,Screens,Skylights
Appliance Dishwasher, Dryer, Microwave, Oven - Self Cleaning, Refrigerator, Washer, Water Heater
Heat Source Propane - Leased
Laundry Main Floor
Exterior
Exterior Feature Deck(s), Patio(s)
Garage Spaces 8.0
Utilities Available Electric Available, Propane, Sewer Available, Water Available
Amenities Available Beach, Boat Dock/Slip, Boat Ramp, Club House, Lake, Tennis Courts, Water/Lake Privileges
Water Access Y
Water Access Desc Canoe/Kayak,Fishing Allowed,Personal Watercraft (PWC),Private Access,Sail,Swimming Allowed,Waterski/Wakeboard,Boat - Powered
View Lake, Mountain, Trees/Woods
Roof Type Pitched,Shingle
Accessibility None
Porch Deck(s), Patio(s)
Total Parking Spaces 8
Garage N
Building
Lot Description Backs to Trees, Fishing Available, Front Yard, Mountainous, Open, Rear Yard, Secluded, SideYard(s), Trees/Wooded, Year Round Access
Story 3
Foundation Block
Sewer Public Sewer, Grinder Pump
Water Well
Architectural Style Contemporary, Chalet
Level or Stories 3
Additional Building Above Grade, Below Grade
New Construction N
Schools
School District Jim Thorpe Area
Others
HOA Fee Include Common Area Maintenance,Road Maintenance
Senior Community No
Tax ID 19B-21-CII909
Ownership Fee Simple
SqFt Source Estimated
Acceptable Financing Cash, Conventional
Listing Terms Cash, Conventional
Financing Cash,Conventional
Special Listing Condition Standard
Read Less
Want to know what your home might be worth? Contact us for a FREE valuation!

Our team is ready to help you sell your home for the highest possible price ASAP

Bought with NON MEMBER • Non Subscribing Office







