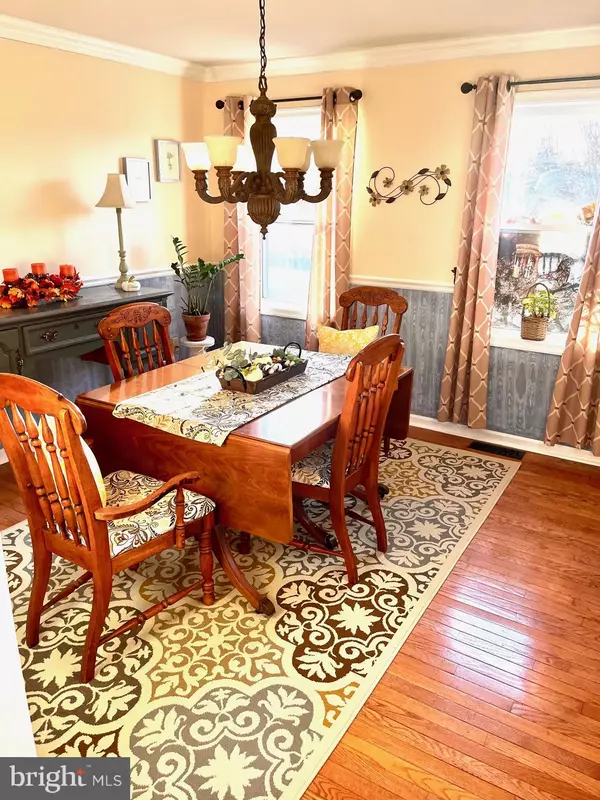$695,000
$710,000
2.1%For more information regarding the value of a property, please contact us for a free consultation.
1369 STEEPLE CHASE RD Downingtown, PA 19335
4 Beds
3 Baths
3,300 SqFt
Key Details
Sold Price $695,000
Property Type Single Family Home
Sub Type Detached
Listing Status Sold
Purchase Type For Sale
Square Footage 3,300 sqft
Price per Sqft $210
Subdivision Fox Trail
MLS Listing ID PACT2056170
Sold Date 03/08/24
Style Traditional
Bedrooms 4
Full Baths 2
Half Baths 1
HOA Fees $2/mo
HOA Y/N Y
Abv Grd Liv Area 2,400
Originating Board BRIGHT
Year Built 1996
Annual Tax Amount $6,957
Tax Year 2023
Lot Size 1.300 Acres
Acres 1.3
Property Description
Welcome to this beautiful 4 bed, 2.5 bath home that sits on 1.3 acres and is located in the Fox Trail neighborhood of Downingtown. This meticulously maintained home offers an opportunity to make this your next dream oasis. The bright and inviting kitchen featuring Corian countertops, a pantry, an island, and an eat-in area seamlessly opens to the great room. Enjoy the warmth of the propane fireplace and bask in the natural light streaming through the bay window, complete with a cozy window seat and built-ins. The covered front porch provides a picturesque spot to start your day, overlooking the scenic surroundings. The main level also features a convenient mudroom and half bath. On the second level, you'll find 4 bedrooms, including the primary suite. The primary bath features a relaxing jacuzzi tub. The versatile fourth bedroom is an ideal home office space. Downstairs, the finished basement adds an additional 900-1,000 sq. ft. of living space and includes a laundry area, another gas fireplace, and an entertainment bar with a granite top, complemented by a wine fridge. Continue to effortlessly entertain in the backyard which features three patio spaces, a deck off the kitchen, and a granite-topped bar with a pergola, accompanied by a captivating stone fireplace. This property offers plenty of parking options with the 2-car attached garage, as well as a long driveway and off-street parking space. Within the Award-winning STEM Academy and Downingtown School District. Conveniently located near parks, stores, and major roadways, this property offers a perfect blend of modern comfort and scenic beauty. Schedule an appointment today!
Location
State PA
County Chester
Area West Bradford Twp (10350)
Zoning R10
Rooms
Other Rooms Living Room, Dining Room, Primary Bedroom, Bedroom 2, Bedroom 3, Bedroom 4, Kitchen, Family Room, Basement, Laundry, Mud Room, Primary Bathroom, Full Bath, Half Bath
Basement Fully Finished
Interior
Interior Features Carpet, Ceiling Fan(s), Primary Bath(s), Wet/Dry Bar, WhirlPool/HotTub
Hot Water Propane
Heating Forced Air
Cooling Central A/C
Flooring Carpet, Wood, Ceramic Tile
Fireplaces Number 2
Fireplaces Type Stone, Gas/Propane
Fireplace Y
Heat Source Propane - Owned
Laundry Lower Floor
Exterior
Exterior Feature Porch(es), Patio(s), Deck(s)
Parking Features Garage - Side Entry, Inside Access
Garage Spaces 5.0
Water Access N
Accessibility None
Porch Porch(es), Patio(s), Deck(s)
Attached Garage 2
Total Parking Spaces 5
Garage Y
Building
Lot Description Trees/Wooded
Story 2
Foundation Block
Sewer On Site Septic
Water Public
Architectural Style Traditional
Level or Stories 2
Additional Building Above Grade, Below Grade
New Construction N
Schools
School District Downingtown Area
Others
HOA Fee Include Common Area Maintenance
Senior Community No
Tax ID 50-02Q-0037.1000
Ownership Fee Simple
SqFt Source Estimated
Horse Property N
Special Listing Condition Standard
Read Less
Want to know what your home might be worth? Contact us for a FREE valuation!

Our team is ready to help you sell your home for the highest possible price ASAP

Bought with Kevin Houghton • KW Greater West Chester







