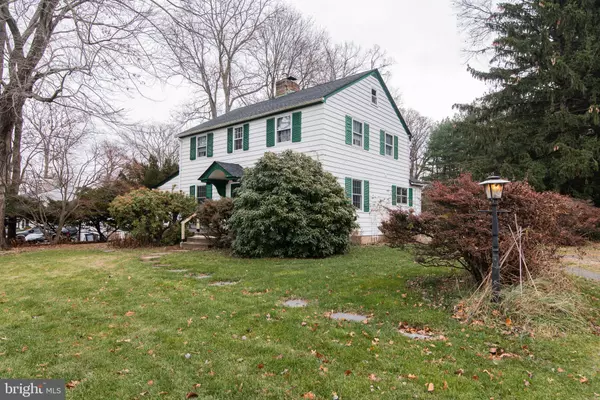$480,000
$480,000
For more information regarding the value of a property, please contact us for a free consultation.
115 STONEYFORD RD Southampton, PA 18966
3 Beds
2 Baths
1,742 SqFt
Key Details
Sold Price $480,000
Property Type Single Family Home
Sub Type Detached
Listing Status Sold
Purchase Type For Sale
Square Footage 1,742 sqft
Price per Sqft $275
Subdivision Northampton Hills
MLS Listing ID PABU2061860
Sold Date 03/01/24
Style Colonial
Bedrooms 3
Full Baths 1
Half Baths 1
HOA Y/N N
Abv Grd Liv Area 1,742
Originating Board BRIGHT
Year Built 1953
Annual Tax Amount $4,937
Tax Year 2022
Lot Size 0.646 Acres
Acres 0.65
Lot Dimensions 125.00 x 225.00
Property Description
The center hall colonial home exudes classic charm and timeless elegance. Its exterior showcases a symmetrical facade with a centrally located front door flanked by evenly spaced windows. The warm and inviting atmosphere extends inside, where you'll find hardwood floors hidden beneath plush carpets, waiting to be uncovered and restored to their original beauty.
Upon entering the home, a welcoming foyer with a central hallway creates a sense of balance and organization. To the left, a spacious living room awaits, featuring a focal point—a wood-burning fireplace that adds both warmth and character. Large Anderson windows in the sunroom flood the space with natural light, creating a bright and airy ambiance.
Adjacent to the living room, a sunroom provides a tranquil retreat, allowing residents to enjoy the beauty of the outdoors while remaining comfortably indoors. The sunroom is an ideal spot for relaxation, reading, or simply basking in the sunlight.
The dining room, positioned opposite the living room, is generously sized, offering ample space for gatherings and entertaining. Its large windows contribute to the bright and open feel of the home, enhancing the dining experience.
The kitchen, a blend of functionality and style, has been thoughtfully updated. It boasts wood cabinets that provide plenty of storage space, combining modern convenience with the warmth of natural materials. The kitchen becomes a focal point for culinary creativity and socializing.
Ascending the staircase, you'll find three bedrooms, each offering a cozy retreat for rest and relaxation. The bedrooms are designed with a nod to traditional colonial aesthetics, featuring well-proportioned spaces and thoughtful detailing.
Completing the home's appeal are one full bathroom and one half bathroom, combining practicality with style. These updated bathrooms incorporate modern fixtures while maintaining a classic charm that complements the overall character of the home.
In summary, this center hall colonial home seamlessly blends classic architecture with modern updates, offering a comfortable and inviting living space for its residents. The hardwood floors, sunroom, wood-burning fireplace, add unique touches, making this home a charming and timeless residence. This home also has two Decks to enjoy ! Great for BBQ's or quiet time! Large backyard Brand New Heater Dec 1, 2023 All is missing is your finishing touches to make it your own! Schedule your appointment today
Location
State PA
County Bucks
Area Northampton Twp (10131)
Zoning R1
Rooms
Basement Full, Partially Finished
Interior
Interior Features Attic, Ceiling Fan(s), Chair Railings, Dining Area, Kitchen - Eat-In, Kitchen - Island, Laundry Chute, Recessed Lighting, Tub Shower, Wood Floors
Hot Water Oil
Heating Forced Air
Cooling None
Flooring Carpet, Hardwood
Fireplaces Number 1
Fireplaces Type Wood
Equipment Built-In Microwave, Cooktop, Dishwasher, Disposal, Oven - Double, Range Hood, Stainless Steel Appliances
Fireplace Y
Appliance Built-In Microwave, Cooktop, Dishwasher, Disposal, Oven - Double, Range Hood, Stainless Steel Appliances
Heat Source Oil
Laundry Basement
Exterior
Water Access N
Accessibility None
Garage N
Building
Story 2
Foundation Concrete Perimeter
Sewer Public Sewer
Water Well, Public Hook-up Available
Architectural Style Colonial
Level or Stories 2
Additional Building Above Grade, Below Grade
New Construction N
Schools
School District Council Rock
Others
Senior Community No
Tax ID 31-038-018
Ownership Fee Simple
SqFt Source Assessor
Special Listing Condition Standard
Read Less
Want to know what your home might be worth? Contact us for a FREE valuation!

Our team is ready to help you sell your home for the highest possible price ASAP

Bought with Maria T Zimmerman-Culp • Re/Max One Realty







