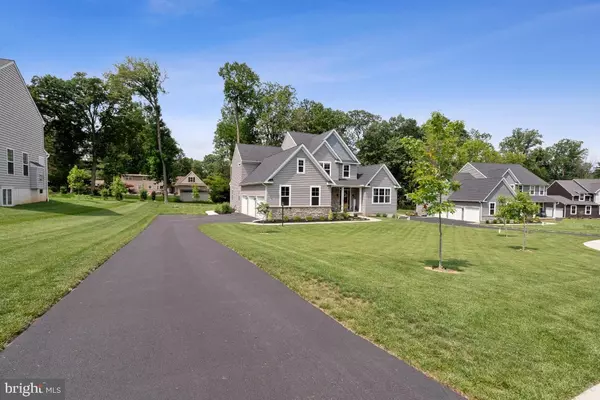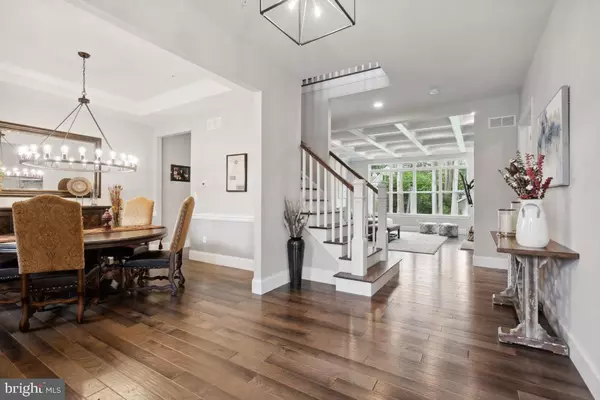$1,040,000
$1,075,000
3.3%For more information regarding the value of a property, please contact us for a free consultation.
1304 CARVER WAY West Chester, PA 19380
4 Beds
4 Baths
3,836 SqFt
Key Details
Sold Price $1,040,000
Property Type Single Family Home
Sub Type Detached
Listing Status Sold
Purchase Type For Sale
Square Footage 3,836 sqft
Price per Sqft $271
Subdivision None Available
MLS Listing ID PACT2058054
Sold Date 03/15/24
Style Traditional
Bedrooms 4
Full Baths 3
Half Baths 1
HOA Y/N N
Abv Grd Liv Area 3,476
Originating Board BRIGHT
Year Built 2021
Annual Tax Amount $9,934
Tax Year 2023
Lot Size 0.516 Acres
Acres 0.52
Property Description
Welcome to this stunning newly constructed 4 bed, 3.5 bath custom home, boasting over 3,476 square feet of luxurious living space, tucked away on a quiet cul-de-sac street with sidewalks. Built in 2021, this home exudes a perfect blend of modern elegance and functionality, with high-end finishes, 10 ft ceilings, gleaming hardwood floors, crown moldings, custom doors, custom woodwork, and a sophisticated charm throughout the home. The spacious open floor plan with large windows that fill the space with light is ideal for entertaining and family living.
The first floor features a master bedroom with a double tray ceiling and a deluxe master bath complete with a walk-in shower featuring dual shower heads, glass walls, and a soaking tub. Additionally, there's a convenient first-floor office, perfect for remote work or study.
The gourmet kitchen is a chef's dream, equipped with custom 10 ft cabinets, granite countertops, a stone backsplash, top-of-the-line stainless steel appliances, a 5-burner gas cooktop, an expansive island with seating, and a spacious walk-in pantry.
The kitchen seamlessly flows into the adjacent elegant dining room, making it perfect for hosting gatherings and creating lasting memories with loved ones. Immerse yourself in the warmth and sophistication of this inviting dining area, where culinary delights and heartwarming conversations are sure to be cherished.
The living room is a sophisticated retreat, highlighted by a beautiful stone gas fireplace, custom built-in bookcases, coffered ceiling trays, and oversized windows that fill the room with natural sunlight creating an inviting ambiance for gatherings and relaxation.
A unique feature of this home is the additional master bedroom on the second floor, accompanied by two walk-in closets and a lavish master bath with a tiled walk-in shower. Two more generously sized bedrooms and a second floor sitting room provide ample space for relaxation and rest.
This home offers practicality too, with an 8-year warranty remaining on the HVAC system, a finished basement with a large storage section, and an attached 3-car garage complete with garage door openers supported by a battery back-up system. The dual-zone HVAC system ensures comfort and efficiency throughout the year.
Additional features include an 8ft sliding door leading to the patio, recessed lighting with low profile LED fixtures, a water softener, generator hook-up, and a whole house humidifier on the first floor.
The backyard oasis beckons with a beautifully landscaped yard and a relaxing patio area. Located in a sought-after neighborhood, this home is a true gem and awaits its new owner
If you're looking for a home that combines modern luxury with practicality, this property is the perfect choice. Don't miss the opportunity to own this impressive home with its array of high-end features and thoughtful design elements. Schedule a showing today!
Location
State PA
County Chester
Area West Whiteland Twp (10341)
Zoning R10 RESIDENTIAL
Rooms
Basement Daylight, Partial, Sump Pump, Partially Finished
Main Level Bedrooms 1
Interior
Interior Features Air Filter System, Breakfast Area, Built-Ins, Ceiling Fan(s), Chair Railings, Crown Moldings, Dining Area, Efficiency, Family Room Off Kitchen, Floor Plan - Open, Pantry, Recessed Lighting, Soaking Tub, Stall Shower, Wood Floors, Window Treatments, Water Treat System, Walk-in Closet(s), Upgraded Countertops
Hot Water Propane
Cooling Central A/C
Flooring Hardwood
Fireplaces Number 1
Fireplaces Type Gas/Propane, Stone
Equipment Humidifier, Microwave, Oven/Range - Gas, Refrigerator, Six Burner Stove
Fireplace Y
Appliance Humidifier, Microwave, Oven/Range - Gas, Refrigerator, Six Burner Stove
Heat Source Propane - Leased
Laundry Main Floor
Exterior
Parking Features Garage - Side Entry, Garage Door Opener
Garage Spaces 3.0
Utilities Available Cable TV Available, Electric Available, Propane, Sewer Available, Water Available
Water Access N
Roof Type Asphalt
Accessibility Level Entry - Main
Attached Garage 3
Total Parking Spaces 3
Garage Y
Building
Story 2
Foundation Slab, Concrete Perimeter
Sewer Public Sewer
Water Public
Architectural Style Traditional
Level or Stories 2
Additional Building Above Grade, Below Grade
Structure Type 9'+ Ceilings,Tray Ceilings,High
New Construction Y
Schools
Elementary Schools Greystone
Middle Schools Peirce
High Schools Henderson
School District West Chester Area
Others
Senior Community No
Tax ID 41-08 -0212.0300
Ownership Fee Simple
SqFt Source Estimated
Acceptable Financing Cash, Conventional, FHA
Listing Terms Cash, Conventional, FHA
Financing Cash,Conventional,FHA
Special Listing Condition Standard
Read Less
Want to know what your home might be worth? Contact us for a FREE valuation!

Our team is ready to help you sell your home for the highest possible price ASAP

Bought with NON MEMBER • Non Subscribing Office







