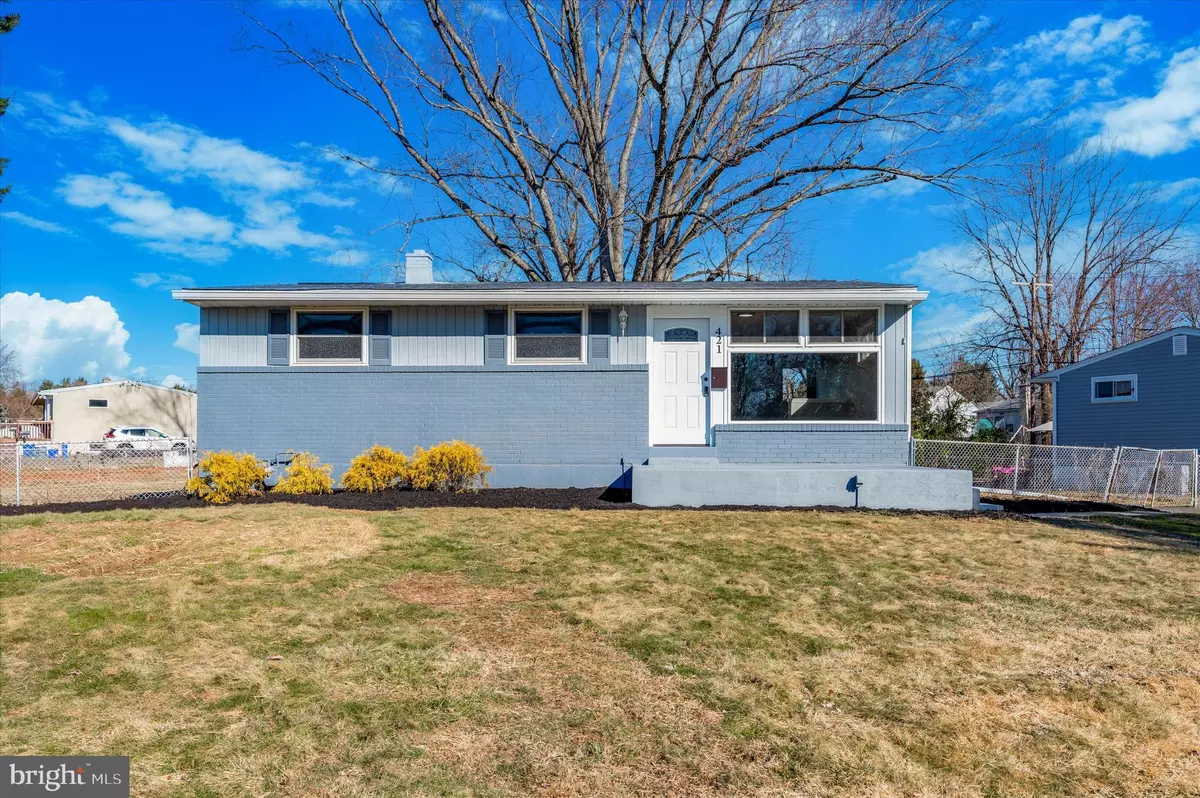$399,000
$399,000
For more information regarding the value of a property, please contact us for a free consultation.
421 WICKERSHAM LN Aston, PA 19014
3 Beds
2 Baths
1,284 SqFt
Key Details
Sold Price $399,000
Property Type Single Family Home
Sub Type Detached
Listing Status Sold
Purchase Type For Sale
Square Footage 1,284 sqft
Price per Sqft $310
Subdivision None Available
MLS Listing ID PADE2061012
Sold Date 03/27/24
Style Ranch/Rambler
Bedrooms 3
Full Baths 2
HOA Y/N N
Abv Grd Liv Area 888
Originating Board BRIGHT
Year Built 1957
Annual Tax Amount $4,870
Tax Year 2023
Lot Size 0.410 Acres
Acres 0.41
Lot Dimensions 80.00 x 160.00
Property Description
Welcome to your dream home, where modern elegance meets unparalleled comfort! This stunning single-level ranch has been meticulously renovated from top to bottom, surpassing the allure of new construction. Step inside to discover a seamless blend of sophistication and convenience.
Marvel at the pristine new wood floors that grace every inch of this immaculate residence, setting the stage for a warm and inviting atmosphere. The heart of the home, the kitchen, featuring brand-new stainless steel appliances, effortlessly combines style and functionality. Prepare to be delighted by the sleek design and efficiency of this culinary haven.
With three bedrooms, this residence offers a perfect space for every member of the household. The updated hall bath reflects the same attention to detail found throughout the home, showcasing modern fixtures and a tasteful design.
Descend into the finished basement, illuminated by recessed lighting that adds a touch of contemporary flair to the space. A convenient egress window ensures safety and ample natural light. The versatile basement with new doors and a full bath, provides an additional living area or the perfect guest suite.
Embrace the peace of mind that comes with new 100 amp service, ensuring a smooth and efficient flow of electricity throughout the home.
Step outside to discover the expansive corner fenced lot, a true gem that offers endless possibilities for outdoor enjoyment. The sheer size of the lot sets the stage for gatherings, play, or relaxation in your own oasis....not to mention the ample size storage shed.
With every detail carefully considered and executed, this like-new construction, only better, is ready for immediate occupancy. Seize the opportunity to make this renovated ranch your haven of comfort, style, and modern luxury!
Location
State PA
County Delaware
Area Aston Twp (10402)
Zoning RESID
Rooms
Basement Partially Finished, Other
Main Level Bedrooms 3
Interior
Hot Water Electric
Heating Forced Air
Cooling Central A/C
Fireplace N
Heat Source Natural Gas
Exterior
Water Access N
Accessibility None
Garage N
Building
Story 1
Foundation Concrete Perimeter
Sewer Public Sewer
Water Public
Architectural Style Ranch/Rambler
Level or Stories 1
Additional Building Above Grade, Below Grade
New Construction N
Schools
School District Penn-Delco
Others
Senior Community No
Tax ID 02-00-02777-00
Ownership Fee Simple
SqFt Source Assessor
Acceptable Financing Cash, Conventional, FHA, VA
Listing Terms Cash, Conventional, FHA, VA
Financing Cash,Conventional,FHA,VA
Special Listing Condition Standard
Read Less
Want to know what your home might be worth? Contact us for a FREE valuation!

Our team is ready to help you sell your home for the highest possible price ASAP

Bought with Ryan Nunn • KW Greater West Chester







