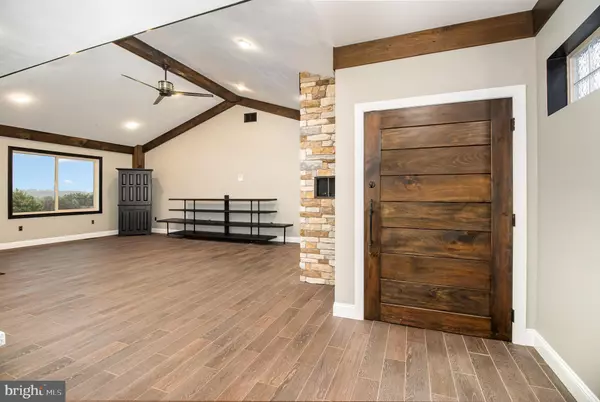$515,000
$527,700
2.4%For more information regarding the value of a property, please contact us for a free consultation.
1592 COLONIAL CIR Lebanon, PA 17046
2 Beds
3 Baths
4,168 SqFt
Key Details
Sold Price $515,000
Property Type Single Family Home
Sub Type Detached
Listing Status Sold
Purchase Type For Sale
Square Footage 4,168 sqft
Price per Sqft $123
Subdivision None Available
MLS Listing ID PALN2012734
Sold Date 04/02/24
Style Contemporary,Craftsman,Raised Ranch/Rambler
Bedrooms 2
Full Baths 2
Half Baths 1
HOA Y/N N
Abv Grd Liv Area 2,084
Originating Board BRIGHT
Year Built 2017
Annual Tax Amount $6,090
Tax Year 2023
Lot Size 0.550 Acres
Acres 0.55
Property Description
Welcome to the epitome of luxurious living at 1592 Colonial Circle! 2084 sq/ft on a single level, meticulously crafted by the renowned Bob Brandt and Sons Homebuilders. This 2 bedroom, 2.5 bath raised ranch home seamlessly combines elegance with functionality, boasting an oversized, 2084 sq/ft garage space underneath, setting a new standard for modern living.
Step into the heart of the home—a gourmet commercial-style kitchen that leaves no desire unmet. Equipped with a BlueStar 10-burner gas range and a custom commercial-grade vent to match, Thermador refrigerator and freezer columns, an expansive island with oversized sink, Bosch dishwasher, breakfast nook, and a generously sized pantry, this kitchen is a chef's dream. The porcelain tile simulated hardwood floors throughout the home provide a touch of warmth and easy maintenance. Custom ceiling-height cabinetry exists in the kitchen and each bathroom.
The open living room, featuring cathedral ceilings and Napoleon linear gas fireplace, creates a welcoming and spacious ambiance. The dining area, coupled with a breakfast nook, allows for flexible mealtime options, while the work has been done for you to simply move in and enjoy the carefully curated design.
The primary bedroom suite is a retreat within itself, featuring a built-in wall safe and a full luxury bathroom with a walk-in ceramic tile shower equipped with body jets and Speakman brand shower faucets. Double vanity with upgraded Grohe faucets and countertops, again, showing the attention to detail. Every detail has been considered, even down to the upgraded Toto toilets throughout the home.
Venture into the garage, a true automobile enthusiast's haven. Finished, insulated, painted, and trimmed, the garage space boasts two natural gas heaters and stylish Swisstrax polymer floor tiles designed to withstand the elements and showcase your car collection. Custom garage doors, including extra-wide ones at the ends, cater to storing trailers, boats, and campers. Lots of details including built in Reelcraft retractable extension cords, custom lawn equipment wall storage options to mention a few. Garage level also features a finished and vented half bath. The driveway can effortlessly accommodate an additional 6-8 cars, making it perfect for entertaining or showcasing your prized vehicles.
This home is not just aesthetically pleasing; it's also technologically advanced. A tankless hot water heater and custom water softener and filter system ensure efficiency and comfort, while whole-house tinted windows provide privacy and reduce glare. Digital thermostat with bluetooth/wifi. Custom woodworking details throughout the home showcase the commitment to quality and craftsmanship (stairs, gas line cabinet, cathedral ceiling). The porch features a built-in, natural gas Holland grill.
Situated on a .55-acre corner lot, this residence offers a rare combination of space, style, and functionality. With upgrades upon upgrades, you'll quickly realize that the asking price reflects an unparalleled value. Don't miss the opportunity to call this meticulously designed house your home.
Location
State PA
County Lebanon
Area North Lebanon Twp (13227)
Zoning RESIDENTIAL
Direction West
Rooms
Other Rooms Living Room, Dining Room, Primary Bedroom, Bedroom 2, Kitchen, Breakfast Room, Laundry, Primary Bathroom, Half Bath
Basement Garage Access, Daylight, Full, Walkout Level
Main Level Bedrooms 2
Interior
Interior Features Breakfast Area, Ceiling Fan(s), Combination Kitchen/Dining
Hot Water Natural Gas, Tankless
Heating Forced Air
Cooling Central A/C
Flooring Luxury Vinyl Plank
Fireplaces Number 1
Equipment Built-In Range, Dishwasher, Disposal
Fireplace Y
Appliance Built-In Range, Dishwasher, Disposal
Heat Source Natural Gas
Exterior
Parking Features Garage - Front Entry, Garage Door Opener, Oversized
Garage Spaces 10.0
Water Access N
Roof Type Architectural Shingle
Accessibility None
Attached Garage 4
Total Parking Spaces 10
Garage Y
Building
Lot Description Corner
Story 2
Foundation Slab
Sewer Public Sewer
Water Public
Architectural Style Contemporary, Craftsman, Raised Ranch/Rambler
Level or Stories 2
Additional Building Above Grade, Below Grade
Structure Type 9'+ Ceilings,Dry Wall,Cathedral Ceilings
New Construction N
Schools
High Schools Cedar Crest
School District Cornwall-Lebanon
Others
Senior Community No
Tax ID 27-2335315-379606-0000
Ownership Fee Simple
SqFt Source Assessor
Acceptable Financing Cash, FHA, Conventional, VA
Listing Terms Cash, FHA, Conventional, VA
Financing Cash,FHA,Conventional,VA
Special Listing Condition Standard
Read Less
Want to know what your home might be worth? Contact us for a FREE valuation!

Our team is ready to help you sell your home for the highest possible price ASAP

Bought with ERIN E STEWART • Life Changes Realty Group







