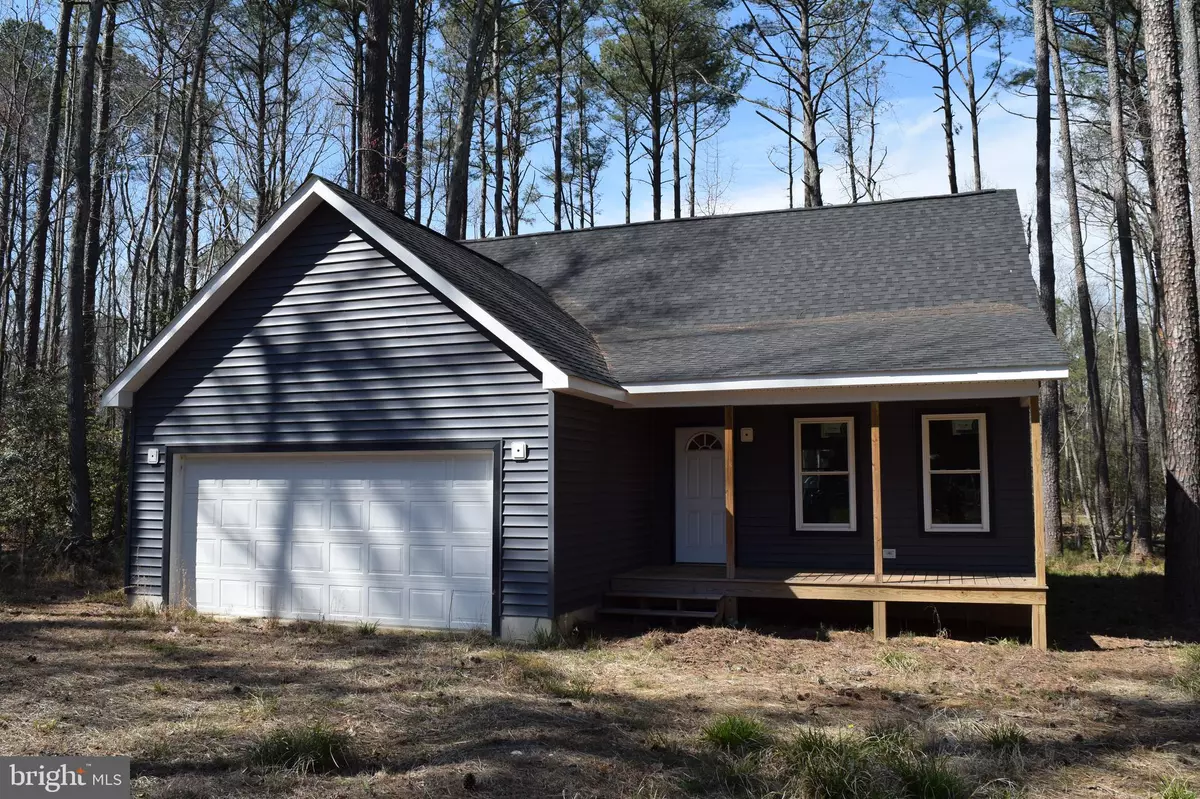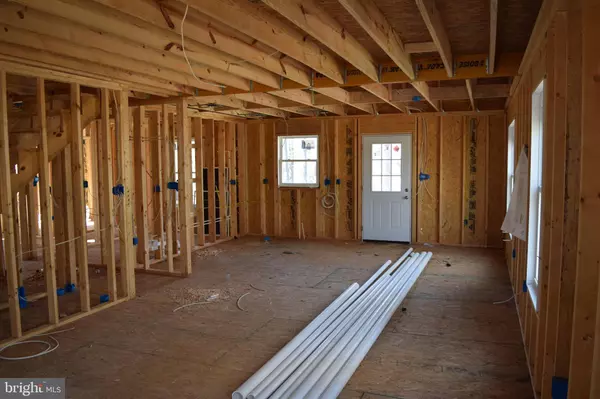$176,000
$150,000
17.3%For more information regarding the value of a property, please contact us for a free consultation.
191 WOODBINE DR Colonial Beach, VA 22443
3 Beds
3 Baths
0.25 Acres Lot
Key Details
Sold Price $176,000
Property Type Single Family Home
Sub Type Detached
Listing Status Sold
Purchase Type For Sale
Subdivision Placid Bay Estates
MLS Listing ID VAWE2006312
Sold Date 04/04/24
Style Colonial
Bedrooms 3
Full Baths 2
Half Baths 1
HOA Y/N N
Originating Board BRIGHT
Year Built 2022
Annual Tax Amount $49
Tax Year 2017
Lot Size 10,890 Sqft
Acres 0.25
Property Description
Cute unfinished, new construction home. Perfect fixer-upper. Plans / blueprints posted in the living room, just needs your elbow grease to finish this wonderful design. Most electrical / plumbing finished, Needs drywall, finishings, kitchen/baths, and HVAC / Hot water heater. Then you'll have a beautiful home on a spectacular lot. Towering pine trees and relatively distant neighbors amplifies independence while being part of a community.
Location
State VA
County Westmoreland
Zoning RESIDENTIAL
Rooms
Main Level Bedrooms 1
Interior
Hot Water None
Heating None
Cooling None
Flooring Rough-In
Furnishings No
Fireplace N
Heat Source None
Laundry Main Floor
Exterior
Exterior Feature Porch(es)
Parking Features Garage - Front Entry
Garage Spaces 2.0
Utilities Available Under Ground, Electric Available
Water Access N
Roof Type Asphalt,Shingle
Street Surface Gravel
Accessibility None
Porch Porch(es)
Total Parking Spaces 2
Garage Y
Building
Lot Description Partly Wooded, Rear Yard
Story 1
Foundation Crawl Space
Sewer Public Sewer
Water Community
Architectural Style Colonial
Level or Stories 1
Additional Building Above Grade, Below Grade
Structure Type Unfinished Walls
New Construction Y
Schools
Elementary Schools Cople
Middle Schools Montross
High Schools Washington & Lee
School District Westmoreland County Public Schools
Others
Pets Allowed Y
Senior Community No
Tax ID 10C 6 1 15
Ownership Fee Simple
SqFt Source Estimated
Horse Property N
Special Listing Condition Standard
Pets Allowed No Pet Restrictions
Read Less
Want to know what your home might be worth? Contact us for a FREE valuation!

Our team is ready to help you sell your home for the highest possible price ASAP

Bought with Karen L Jones • Samson Properties







