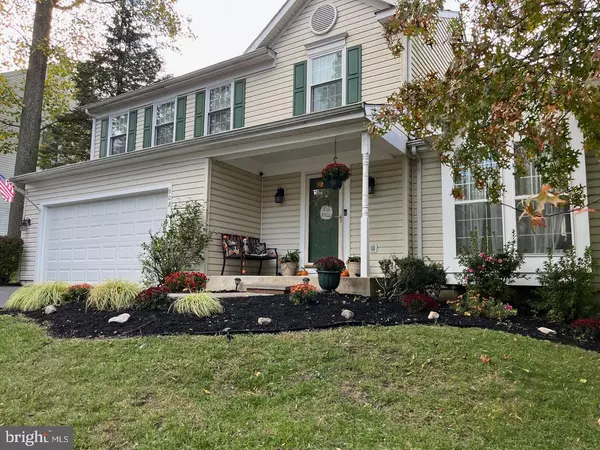$610,000
$600,000
1.7%For more information regarding the value of a property, please contact us for a free consultation.
902 KINGS ARMS DR Downingtown, PA 19335
4 Beds
3 Baths
1,870 SqFt
Key Details
Sold Price $610,000
Property Type Single Family Home
Sub Type Detached
Listing Status Sold
Purchase Type For Sale
Square Footage 1,870 sqft
Price per Sqft $326
Subdivision Williamsburg
MLS Listing ID PACT2054888
Sold Date 04/09/24
Style Colonial
Bedrooms 4
Full Baths 2
Half Baths 1
HOA Fees $73/qua
HOA Y/N Y
Abv Grd Liv Area 1,870
Originating Board BRIGHT
Year Built 1998
Annual Tax Amount $6,191
Tax Year 2023
Lot Size 8,884 Sqft
Acres 0.2
Lot Dimensions 0.00 x 0.00
Property Description
Williamsburg, one of the best neighborhoods in Downingtown. This move in ready home is located in award winning Downingtown Schools, the STEM Academy and a commuters dream with easy access to the R5, and Routes 202, 100 and 30.
The main floor boasts a formal living room, dining room and kitchen, sunken family room with a marble gas fireplace. You will discover real hardwoods on most of the mail level, also a boxed out bay window, crown molding and chair rail. The kitchen has an island, granite countertops and stainless appliances. The stove is gas, and the appliances are all newer, and staying in as is condition. French doors lead from the breakfast area to the deck with a gorgeous new hot tub included (in as is condition).
Upstairs you will find four ample sized bedrooms. The primary en suite features a vaulted ceiling and walk in closet. A hall bathroom completes this level.
The lower level has a nice sized living area with laminate flooring, a large laundry room with a wash basin, and a folding area. Home has a two-car garage with openers. Roof was replaced in 2015, in 2018 the front windows were replaced. HVAC was serviced in 2022.
Home is located in a community that offers a pool and kiddie pool, tennis courts, playground and common areas. Also, it has direct access to Marsh Creek or the Community of Eagleview. The sellers have enjoyed this neighborhood that offers so much for many years, things like planned neighbor swim nights, egg hunts, and fun at the clubhouse, baseball and basketball, garage sales, and Santa visits and movie in the park. This home is ready for you!
Location
State PA
County Chester
Area Uwchlan Twp (10333)
Zoning R1
Rooms
Other Rooms Living Room, Dining Room, Primary Bedroom, Bedroom 2, Bedroom 3, Kitchen, Family Room, Bedroom 1
Basement Full
Interior
Interior Features Primary Bath(s), Kitchen - Island, Ceiling Fan(s), Stall Shower, Kitchen - Eat-In
Hot Water Electric
Heating Forced Air
Cooling Central A/C
Flooring Wood, Fully Carpeted, Tile/Brick
Fireplaces Number 1
Fireplaces Type Marble, Gas/Propane
Fireplace Y
Window Features Bay/Bow
Heat Source Electric
Laundry Basement
Exterior
Exterior Feature Deck(s), Porch(es)
Parking Features Garage - Front Entry
Garage Spaces 2.0
Utilities Available Cable TV
Amenities Available Swimming Pool, Club House
Water Access N
Accessibility None
Porch Deck(s), Porch(es)
Attached Garage 2
Total Parking Spaces 2
Garage Y
Building
Lot Description Trees/Wooded, Front Yard, Rear Yard, SideYard(s)
Story 2
Foundation Concrete Perimeter
Sewer Public Sewer
Water Public
Architectural Style Colonial
Level or Stories 2
Additional Building Above Grade, Below Grade
Structure Type Cathedral Ceilings
New Construction N
Schools
High Schools Downingtown High School East Campus
School District Downingtown Area
Others
HOA Fee Include Pool(s),Common Area Maintenance,Snow Removal,Insurance,Management
Senior Community No
Tax ID 33-06H-0002
Ownership Fee Simple
SqFt Source Assessor
Acceptable Financing Conventional, VA, FHA 203(b)
Horse Property N
Listing Terms Conventional, VA, FHA 203(b)
Financing Conventional,VA,FHA 203(b)
Special Listing Condition Standard
Read Less
Want to know what your home might be worth? Contact us for a FREE valuation!

Our team is ready to help you sell your home for the highest possible price ASAP

Bought with Laura Kaplan • Coldwell Banker Realty







