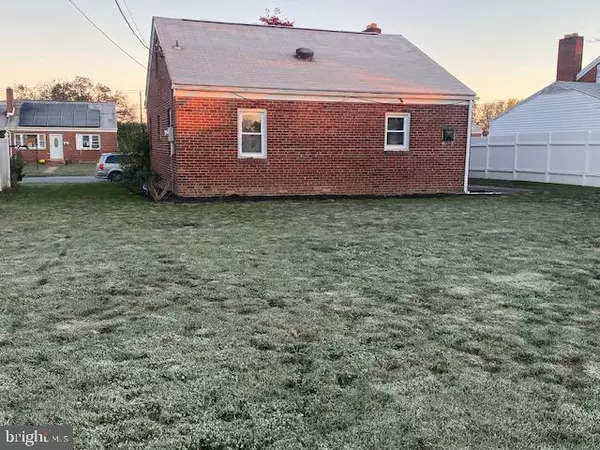$210,000
$215,000
2.3%For more information regarding the value of a property, please contact us for a free consultation.
4913 COLORADO AVE Harrisburg, PA 17109
3 Beds
1 Bath
1,299 SqFt
Key Details
Sold Price $210,000
Property Type Single Family Home
Sub Type Detached
Listing Status Sold
Purchase Type For Sale
Square Footage 1,299 sqft
Price per Sqft $161
Subdivision Huntfield
MLS Listing ID PADA2028456
Sold Date 03/29/24
Style Cape Cod
Bedrooms 3
Full Baths 1
HOA Y/N N
Abv Grd Liv Area 1,299
Originating Board BRIGHT
Year Built 1955
Annual Tax Amount $2,270
Tax Year 2022
Lot Size 6,534 Sqft
Acres 0.15
Property Description
Move in ready and in a great neighborhood close to the school. Newly renovated. Beautiful hardwood floors in livingroom and 2 bedrooms. Kitchen has vinyl plank flooring, wooden shutters, and new stainless steel appliances. Cozy fireplace in livingroom. Lots of storage space. Upstairs is a bonus room that could be a 3rd bedroom, home office, or family room. Paved driveway, There is a large yard to enjoy this quiet neighborhood. New HVAC just installed. Buyer pays 2% transfer tax. The second floor will be re-carpeted soon.
Location
State PA
County Dauphin
Area Lower Paxton Twp (14035)
Zoning RESIDENTIAL
Rooms
Other Rooms Bathroom 1
Basement Full
Main Level Bedrooms 2
Interior
Hot Water Electric
Heating Heat Pump(s)
Cooling Central A/C
Flooring Hardwood, Luxury Vinyl Plank, Carpet
Fireplaces Number 1
Fireplaces Type Brick
Equipment Dishwasher, Dryer, Microwave, Refrigerator, Oven/Range - Electric, Washer
Fireplace Y
Appliance Dishwasher, Dryer, Microwave, Refrigerator, Oven/Range - Electric, Washer
Heat Source Electric
Laundry Basement, Hookup, Has Laundry
Exterior
Garage Spaces 1461.0
Water Access N
Roof Type Shingle
Accessibility Other
Total Parking Spaces 1461
Garage N
Building
Lot Description Cleared, Level
Story 1.5
Foundation Block, Other
Sewer Public Sewer
Water Public
Architectural Style Cape Cod
Level or Stories 1.5
Additional Building Above Grade, Below Grade
Structure Type Dry Wall
New Construction N
Schools
High Schools Central Dauphin
School District Central Dauphin
Others
Senior Community No
Tax ID 35-057-036-000-0000
Ownership Fee Simple
SqFt Source Assessor
Acceptable Financing Cash, Conventional
Horse Property N
Listing Terms Cash, Conventional
Financing Cash,Conventional
Special Listing Condition Standard
Read Less
Want to know what your home might be worth? Contact us for a FREE valuation!

Our team is ready to help you sell your home for the highest possible price ASAP

Bought with Joe Colon • Coldwell Banker Realty







