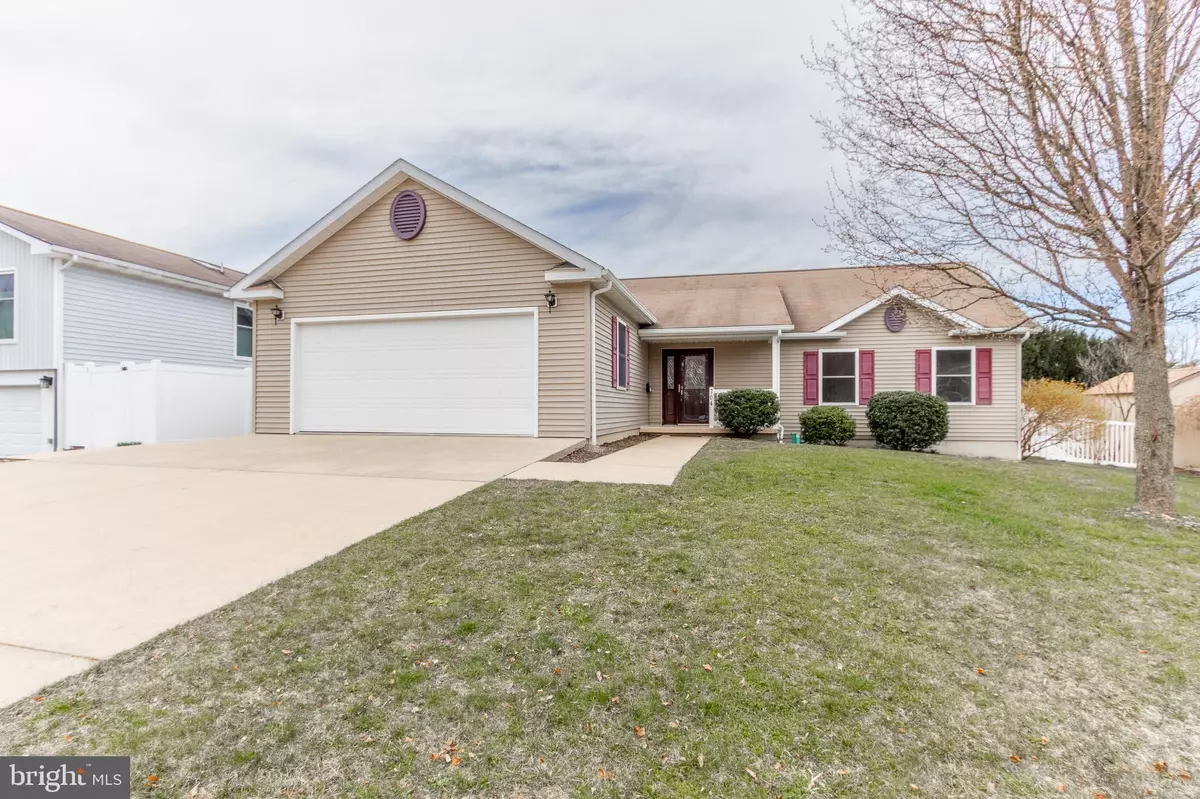$260,000
$239,500
8.6%For more information regarding the value of a property, please contact us for a free consultation.
704 SCOTT ST Philipsburg, PA 16866
3 Beds
3 Baths
2,552 SqFt
Key Details
Sold Price $260,000
Property Type Single Family Home
Sub Type Detached
Listing Status Sold
Purchase Type For Sale
Square Footage 2,552 sqft
Price per Sqft $101
Subdivision None Available
MLS Listing ID PACE2509610
Sold Date 04/26/24
Style Traditional
Bedrooms 3
Full Baths 3
HOA Y/N N
Abv Grd Liv Area 1,576
Originating Board BRIGHT
Year Built 2008
Annual Tax Amount $4,254
Tax Year 2023
Lot Size 8,712 Sqft
Acres 0.2
Property Description
Welcome to convenient one-floor living at its finest! Step inside the foyer of this charming open concept ranch home, and you'll immediately feel at home. The heart of the house is the cherry kitchen, boasting Corian countertops and a breakfast bar perfectly positioned for both meal prep and conversation. Adjacent to the kitchen is a light-filled dining room with sliders leading to a private rear deck, ideal for enjoying summer meals or simply soaking up the sunshine. The living room is a cozy retreat, complete with a gas fireplace, creating the perfect ambiance for relaxing evenings at home. Each room in this home is thoughtfully designed and perfectly sized, creating a comfortable and easy living space. The primary bedroom is tucked away for privacy and features a spacious walk-in closet to accommodate all your belongings, as well as a luxurious primary bath with a soaking tub. A second bedroom, located on the opposite end of the home, offers flexibility and convenience. Completing the main floor are a full bath and a convenient first-floor laundry room, making household chores a breeze. Transitioning from the attached 2-car garage to the home is seamless, adding to the overall convenience of the layout. This level of the home has been freshly painted throughout and has two mini-split systems to keep your summers cool.
Venture downstairs to the lower level, where you'll find a fantastic rec/bar room area, perfect for lounging and entertaining. With a finished bedroom and a 3/4 bath, hosting guests has never been easier.
Outside, you'll discover your own private oasis, complete with an 18x36 inground saltwater pool surrounded by concrete and vinyl fencing. Whether you're swimming laps or simply basking in the sun, you'll love spending time in this backyard retreat.
Don't miss out on the opportunity to make this perfect home your own. Schedule a showing today and envision yourself living the good life in this welcoming ranch-style haven!
Location
State PA
County Centre
Area Philipsburg Boro (16429)
Zoning R1
Rooms
Other Rooms Living Room, Dining Room, Primary Bedroom, Bedroom 2, Bedroom 3, Kitchen, Foyer, Laundry, Recreation Room, Primary Bathroom, Full Bath
Basement Partially Finished, Full
Main Level Bedrooms 2
Interior
Hot Water Electric
Heating Hot Water
Cooling Ductless/Mini-Split
Fireplaces Number 1
Fireplaces Type Gas/Propane
Fireplace Y
Heat Source Oil
Laundry Main Floor
Exterior
Exterior Feature Deck(s)
Parking Features Garage - Front Entry
Garage Spaces 2.0
Pool Saltwater
Water Access N
Roof Type Shingle
Accessibility None
Porch Deck(s)
Attached Garage 2
Total Parking Spaces 2
Garage Y
Building
Story 2
Foundation Concrete Perimeter
Sewer Public Sewer
Water Public
Architectural Style Traditional
Level or Stories 2
Additional Building Above Grade, Below Grade
New Construction N
Schools
School District Philipsburg-Osceola Area
Others
Senior Community No
Tax ID 29-104-,033-,0000-
Ownership Fee Simple
SqFt Source Estimated
Special Listing Condition Probate Listing
Read Less
Want to know what your home might be worth? Contact us for a FREE valuation!

Our team is ready to help you sell your home for the highest possible price ASAP

Bought with Robert Miller • Keller Williams Advantage Realty







