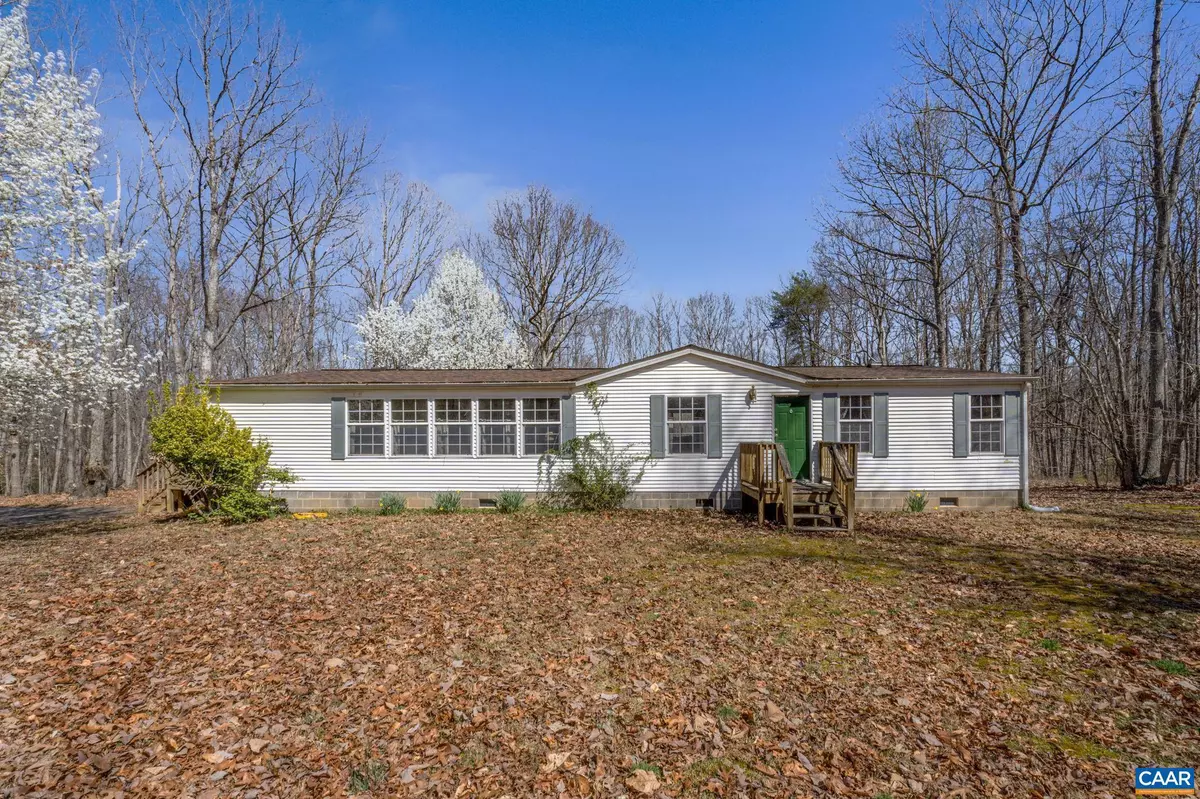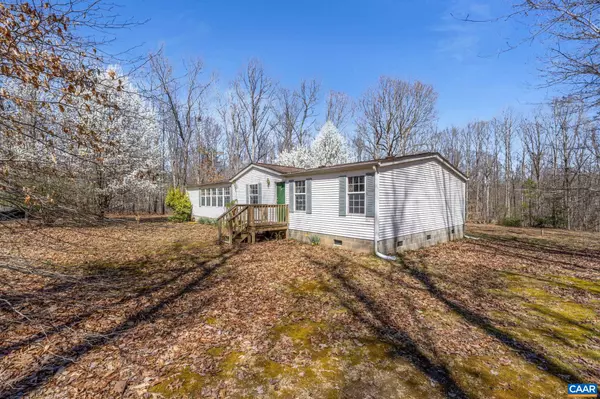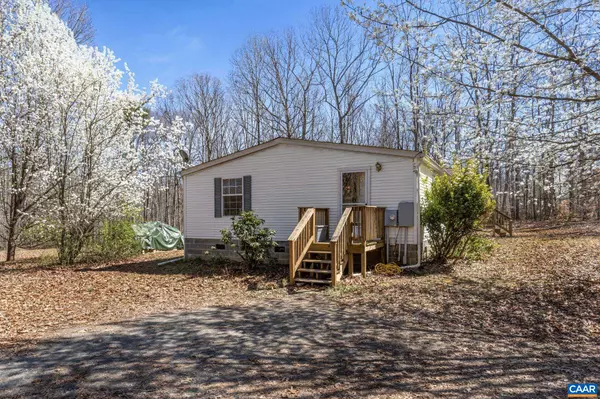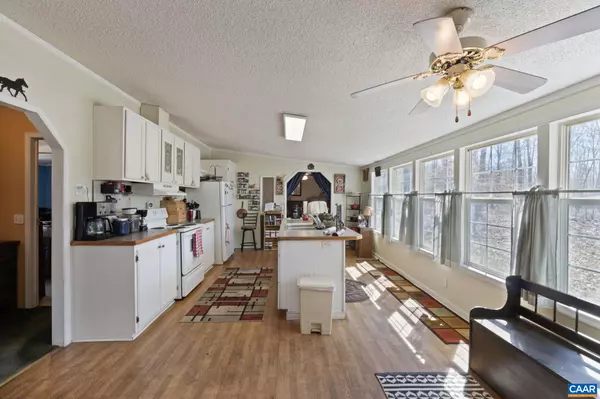$265,000
$275,000
3.6%For more information regarding the value of a property, please contact us for a free consultation.
206 LAUREL LAKE DR Louisa, VA 23093
3 Beds
2 Baths
1,620 SqFt
Key Details
Sold Price $265,000
Property Type Manufactured Home
Sub Type Manufactured
Listing Status Sold
Purchase Type For Sale
Square Footage 1,620 sqft
Price per Sqft $163
Subdivision Unknown
MLS Listing ID 650653
Sold Date 04/25/24
Style Ranch/Rambler
Bedrooms 3
Full Baths 2
HOA Fees $5/ann
HOA Y/N Y
Abv Grd Liv Area 1,620
Originating Board CAAR
Year Built 2000
Annual Tax Amount $1,369
Tax Year 2022
Lot Size 5.000 Acres
Acres 5.0
Property Description
This captivating property boasts an abundance of natural light pouring in through numerous windows, illuminating the spacious interiors. The kitchen is a chef's delight, offering ample storage with plenty of cabinets to accommodate your culinary treasures. Step outside where you can soak in the serene ambiance and revel in the beauty of the surrounding woods. Inside, the grandeur of the great room awaits, complete with a cozy fireplace. The primary bedroom is a retreat unto itself, generously proportioned and featuring an exceptionally large closet to cater to all your storage needs. Centrally located between Charlottesville and Richmond with easy access to I64. You'll enjoy the tranquility of a rural setting while still being within easy reach of urban amenities. Where every day feels like a retreat from the hustle and bustle of city life.,White Cabinets,Wood Cabinets,Fireplace in Great Room
Location
State VA
County Louisa
Zoning A-2
Rooms
Other Rooms Kitchen, Great Room, Laundry, Full Bath, Additional Bedroom
Main Level Bedrooms 3
Interior
Interior Features Walk-in Closet(s), Kitchen - Eat-In, Kitchen - Island, Entry Level Bedroom
Heating Central, Heat Pump(s)
Cooling Central A/C, Heat Pump(s)
Flooring Carpet, Other, Vinyl
Fireplaces Type Stone, Wood
Equipment Dryer, Washer/Dryer Hookups Only, Washer, Dishwasher, Oven/Range - Electric, Refrigerator
Fireplace N
Window Features Screens
Appliance Dryer, Washer/Dryer Hookups Only, Washer, Dishwasher, Oven/Range - Electric, Refrigerator
Exterior
View Garden/Lawn
Roof Type Composite
Street Surface Other
Accessibility None
Garage N
Building
Lot Description Sloping, Partly Wooded, Private
Story 1
Foundation Pillar/Post/Pier
Sewer Septic Exists
Water Well
Architectural Style Ranch/Rambler
Level or Stories 1
Additional Building Above Grade, Below Grade
Structure Type 9'+ Ceilings
New Construction N
Schools
Elementary Schools Moss-Nuckols
Middle Schools Louisa
High Schools Louisa
School District Louisa County Public Schools
Others
Ownership Other
Security Features Smoke Detector
Special Listing Condition Standard
Read Less
Want to know what your home might be worth? Contact us for a FREE valuation!

Our team is ready to help you sell your home for the highest possible price ASAP

Bought with Default Agent • Default Office







