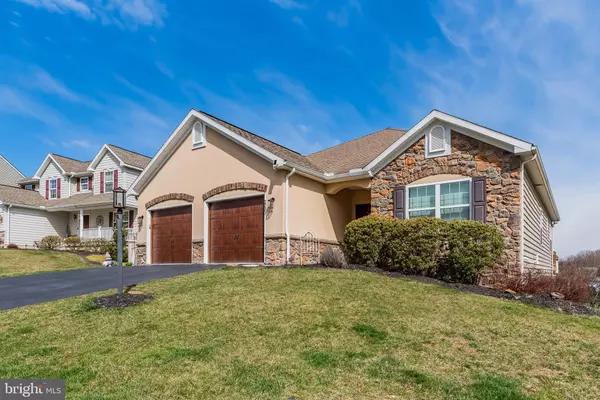$435,000
$434,900
For more information regarding the value of a property, please contact us for a free consultation.
2031 BROOKES LN Harrisburg, PA 17110
3 Beds
2 Baths
1,844 SqFt
Key Details
Sold Price $435,000
Property Type Single Family Home
Sub Type Detached
Listing Status Sold
Purchase Type For Sale
Square Footage 1,844 sqft
Price per Sqft $235
Subdivision Quail Hollow
MLS Listing ID PADA2031766
Sold Date 05/02/24
Style Ranch/Rambler
Bedrooms 3
Full Baths 2
HOA Y/N N
Abv Grd Liv Area 1,844
Originating Board BRIGHT
Year Built 2008
Annual Tax Amount $5,558
Tax Year 2022
Lot Size 10,019 Sqft
Acres 0.23
Property Description
Discover Comfort and Convenience in this METICULOUSLY cared for 3 Bedroom, 2 Full Bath Ranch-Style home, nestled in the coveted neighborhood of QUAIL HOLLOW within the CENTRAL DAUPHIN SCHOOL DISTRICT.
This residence exudes pride of ownership and attention to detail. Step inside to find a welcoming open floor plan complemented by beautiful hardwood floors in entry, dining area, and family room. The tiled floors in the bathrooms and laundry room add a touch of sophistication and practicality. The spacious living areas offer versatility for relaxation and entertainment.
The Heart of the Home... is the eat-in kitchen which showcases a range of modern amenities, including updated stainless steel appliances spanning from 2019 to 2022, Granite Countertops, Island with extra seating or prepping your fabulous dinners! You will love stepping onto your large deck from the kitchen to grill while enjoying those summer nights!
Other upgrades include new garage doors (2020), fence (2020), and a deck (2021.) Notable enhancements continue with features such as a washer and dryer(2020), a whole-house HVAC filter anti-allergen sanitizer system(2019), and a rebuilt A/C unit(2023), ensuring year-round comfort and efficiency.
Indulge in the tranquility of the primary suite with a large walk-in closet, complete with an ensuite bathroom(spacious tiled shower) for added convenience. Two additional bedrooms and full bath offer ample space and privacy for family, guests, or a home office.
The fenced backyard offers space for outdoor activities or gatherings. A slider door with built-in blinds (2021) seamlessly connects indoor and outdoor living spaces, enhancing the flow and functionality of the home.
Need more space? The massive lower level has rough-in plumbing for a bathroom and if you finish the lower level, you will have a lot more room for entertaining, etc. The lower level has a walk-out to the Hot Tub for your enjoyment on those chilly winter nights!
With its blend of charm, updates, and desirable amenities, this home presents a rare opportunity to enjoy the quintessential comforts of living in Quail Hollow.
Location
State PA
County Dauphin
Area Lower Paxton Twp (14035)
Zoning RESIDENTIAL
Rooms
Basement Full
Main Level Bedrooms 3
Interior
Interior Features Ceiling Fan(s), Carpet, Floor Plan - Open, Kitchen - Eat-In, Kitchen - Island
Hot Water Natural Gas
Heating Forced Air
Cooling Central A/C
Fireplaces Number 2
Fireplaces Type Electric, Gas/Propane
Equipment Built-In Microwave, Dishwasher, Dryer, Extra Refrigerator/Freezer, Oven/Range - Gas, Refrigerator, Stainless Steel Appliances, Washer
Fireplace Y
Appliance Built-In Microwave, Dishwasher, Dryer, Extra Refrigerator/Freezer, Oven/Range - Gas, Refrigerator, Stainless Steel Appliances, Washer
Heat Source Natural Gas
Exterior
Parking Features Garage - Front Entry
Garage Spaces 2.0
Water Access N
Accessibility None
Attached Garage 2
Total Parking Spaces 2
Garage Y
Building
Story 1
Foundation Permanent
Sewer Public Sewer
Water Public
Architectural Style Ranch/Rambler
Level or Stories 1
Additional Building Above Grade, Below Grade
New Construction N
Schools
Elementary Schools North Side
High Schools Central Dauphin
School District Central Dauphin
Others
Senior Community No
Tax ID 35-123-094-000-0000
Ownership Fee Simple
SqFt Source Assessor
Acceptable Financing Cash, Conventional, FHA, VA
Listing Terms Cash, Conventional, FHA, VA
Financing Cash,Conventional,FHA,VA
Special Listing Condition Standard
Read Less
Want to know what your home might be worth? Contact us for a FREE valuation!

Our team is ready to help you sell your home for the highest possible price ASAP

Bought with RAYMOND J DAVIS Jr. • Howard Hanna Company-Harrisburg







